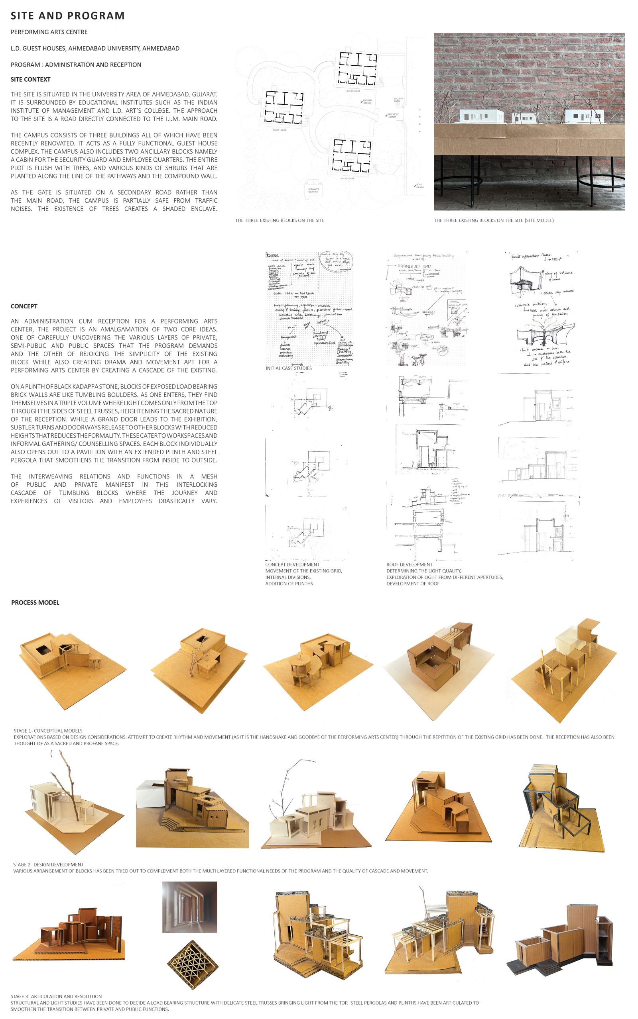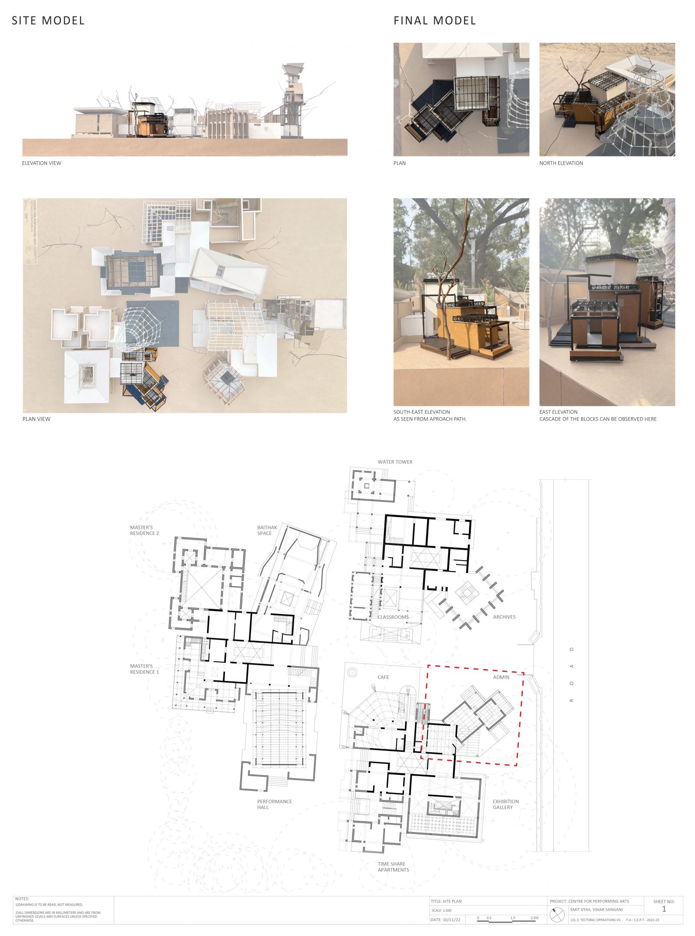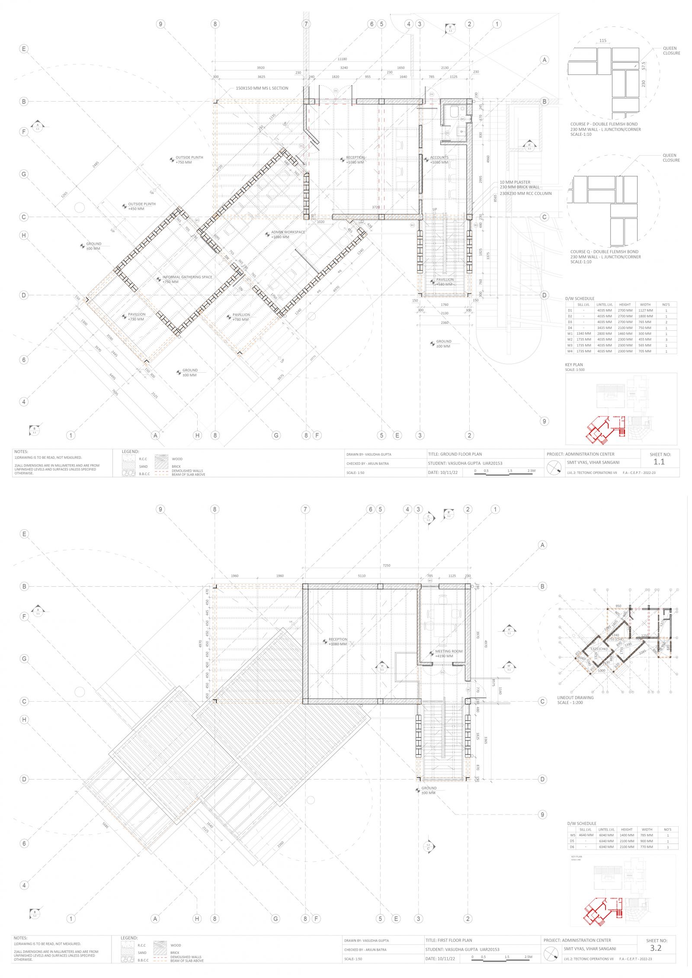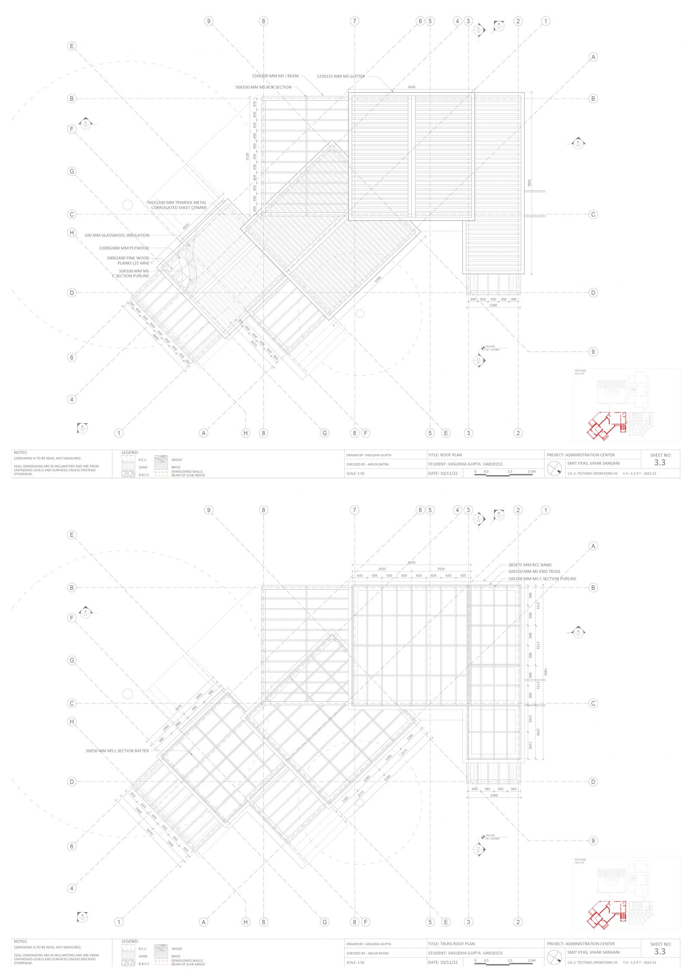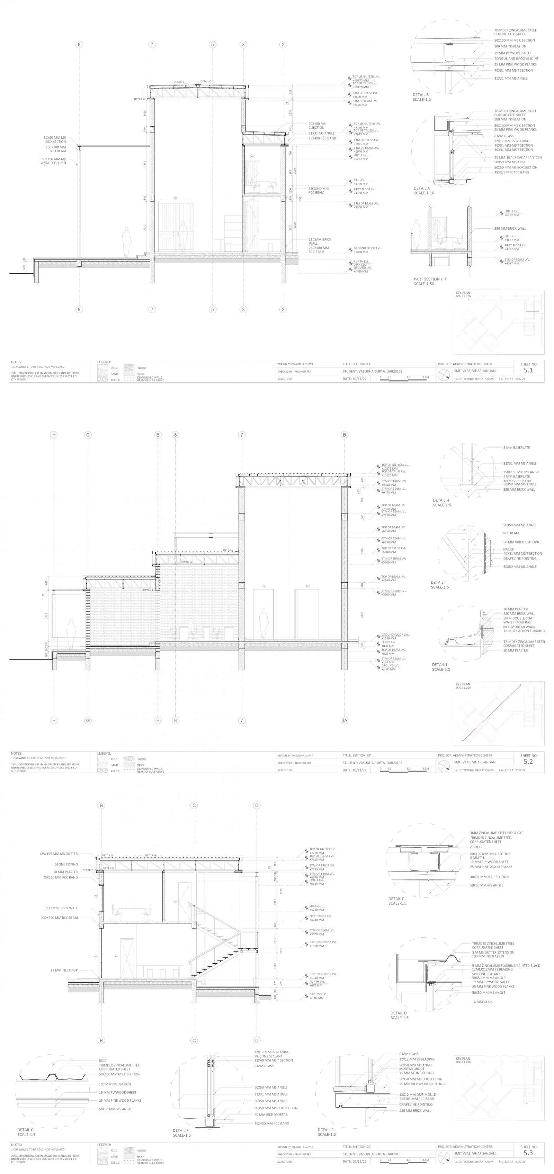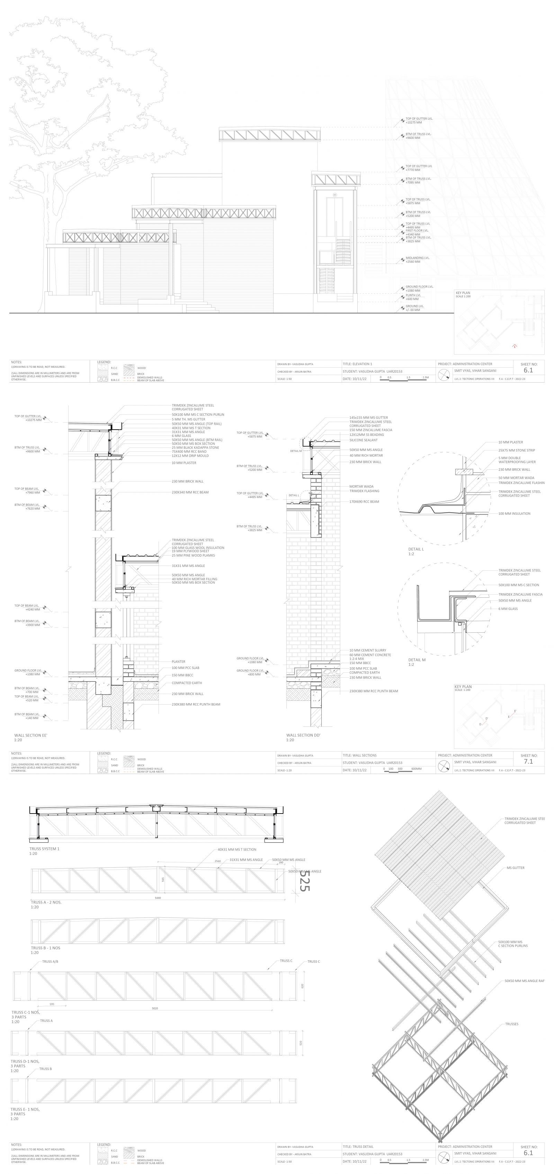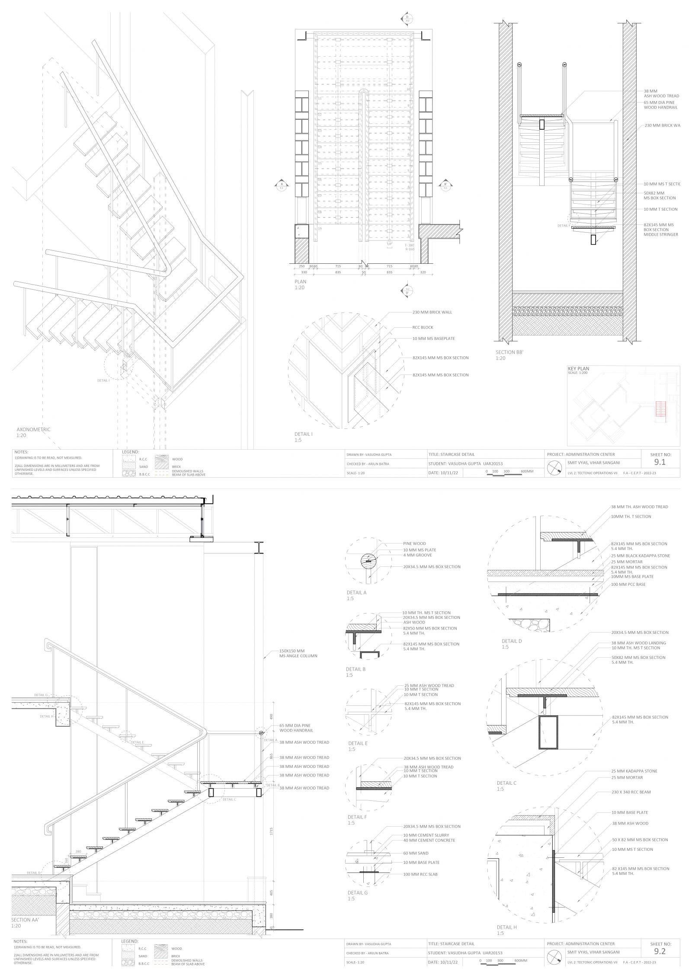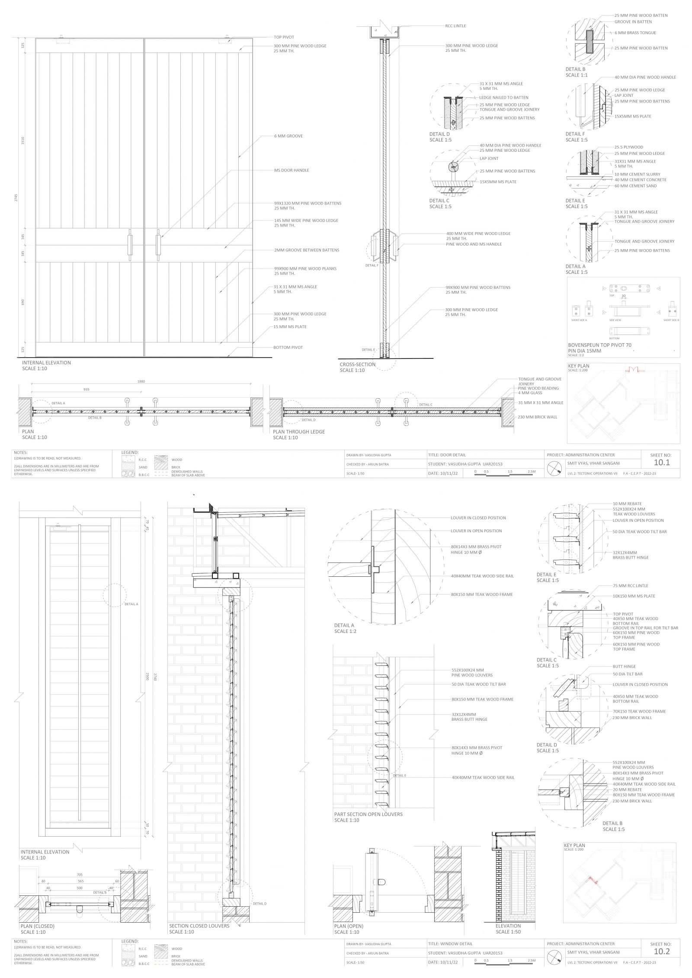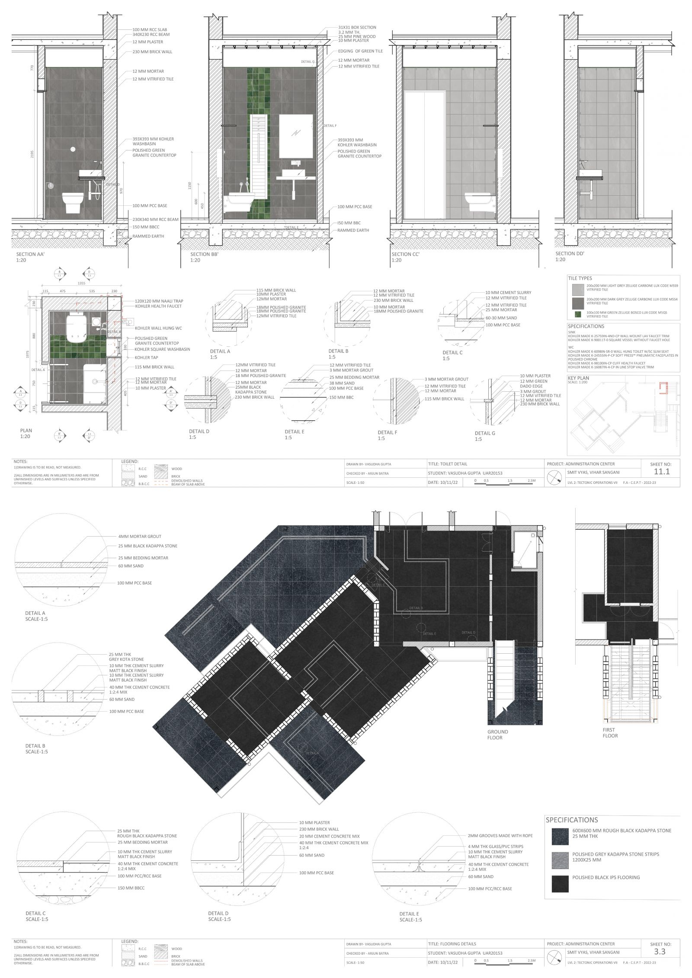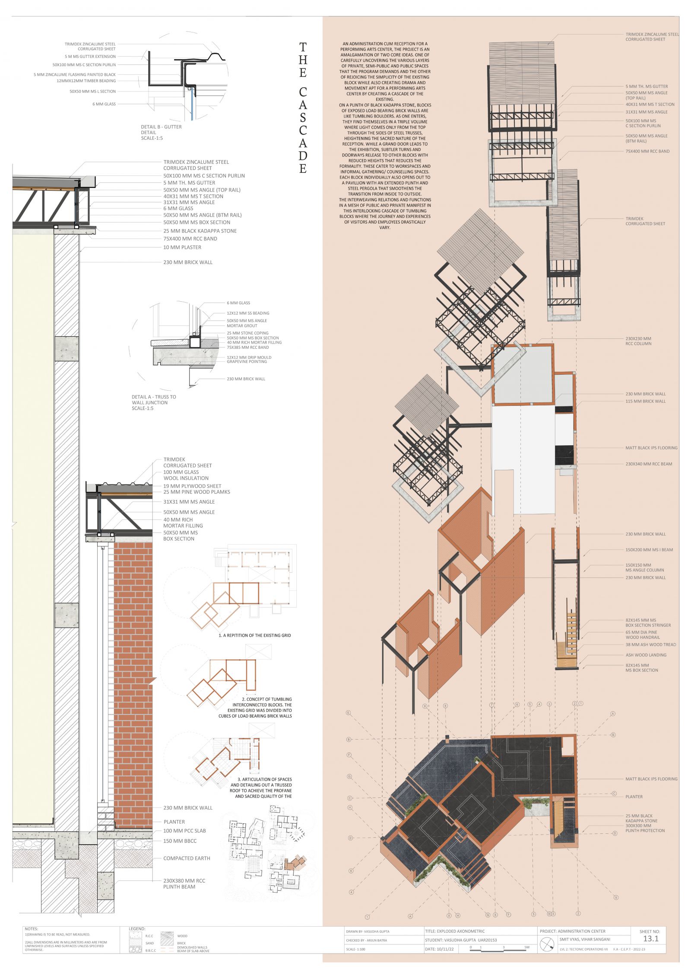- Student Vasudha Gupta
- Code UAR20153
- Faculty Architecture
- Tutor/s Smit Vyas
- TA Vihar Sangani
An administration cum reception for a performing arts centre, the project is an amalgamation of two core ideas. One of carefully uncovering the various layers of private, semi-private and public spaces that the program demands and the other of rejoicing in the simplicity of the existing block while also creating movement and drama apt of a performing arts centre by creating a cascade of the existing. While exposed load-bearing walls create these tumbling blocks on an extensive plinth of black kadappa, the seemingly heavy and dark interiors are lit by light coming from the sides of the steel trusses on top. The design revolves around the journey which one takes through the space. As one enters they find themselves in a triple volume with the light from the steel truss heightening the sacred nature of the reception. A grand door leads to the exhibition and other subtler turns and doorways lead to the other parts of the project with lowered roofs that reduce the formality of the space. The interweaving relations and functions in a mesh of public and private manifest in this interlocking cascade of tumbling blocks where the journey and experiences of visitors and employees drastically vary.
