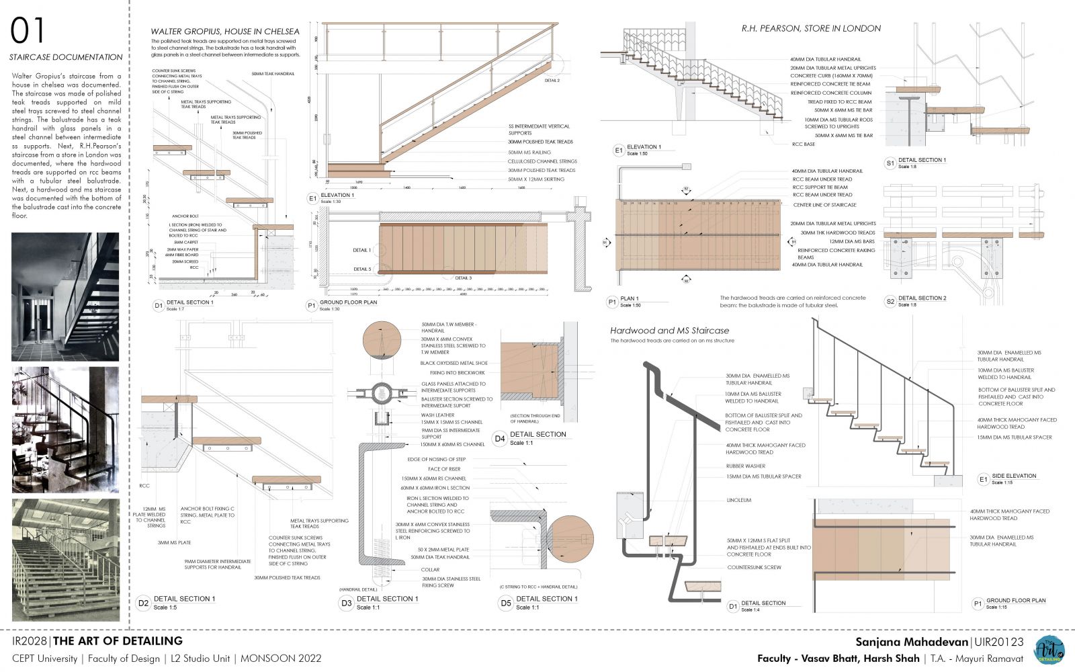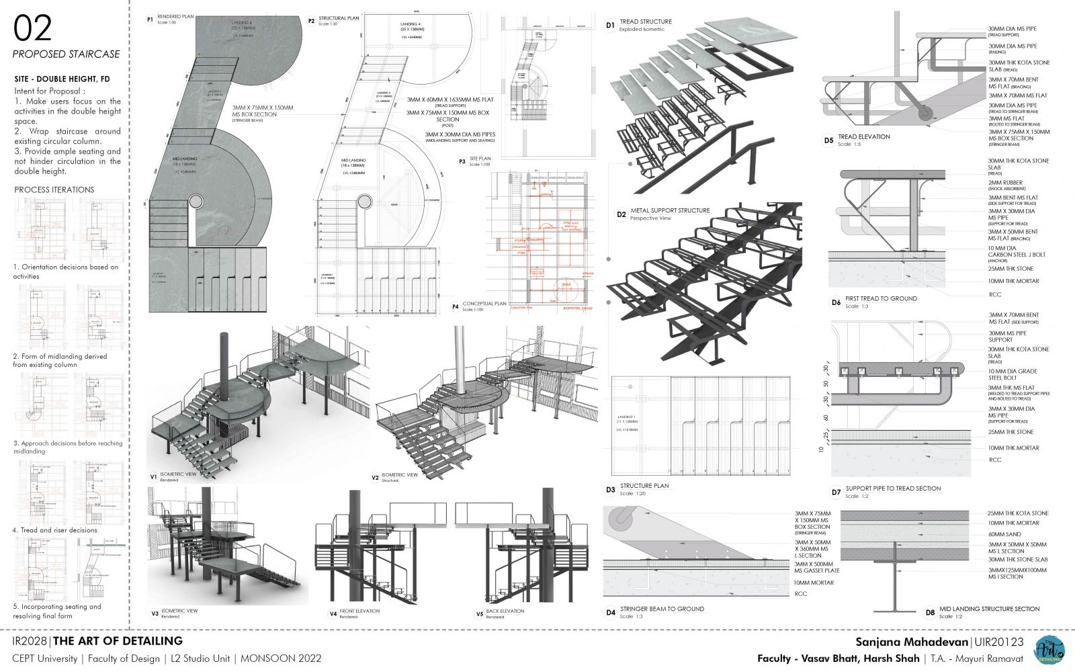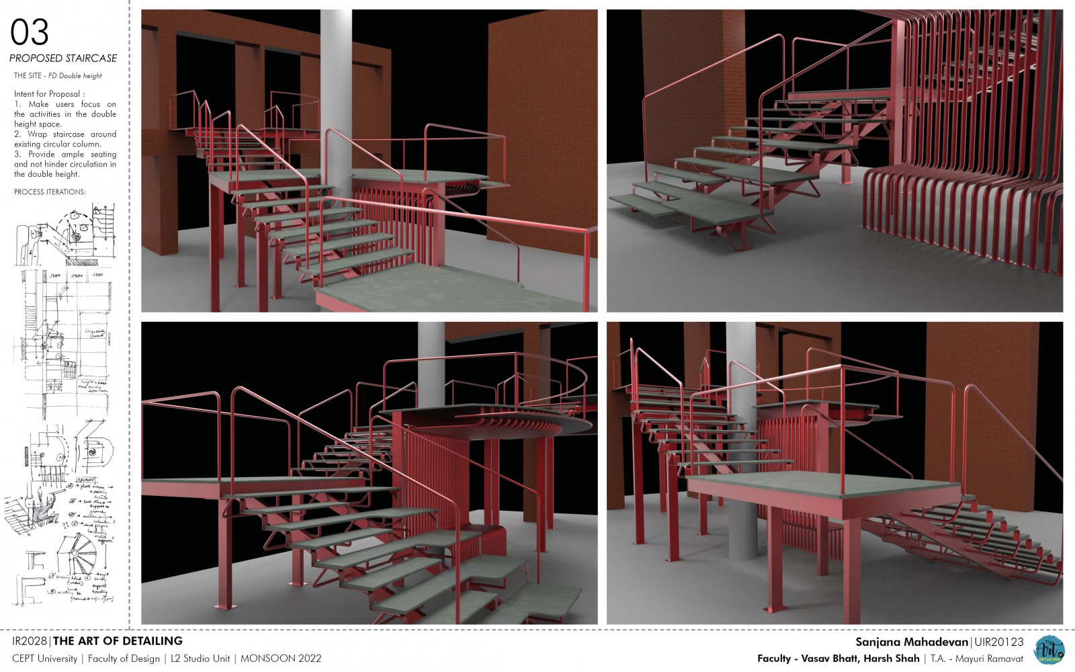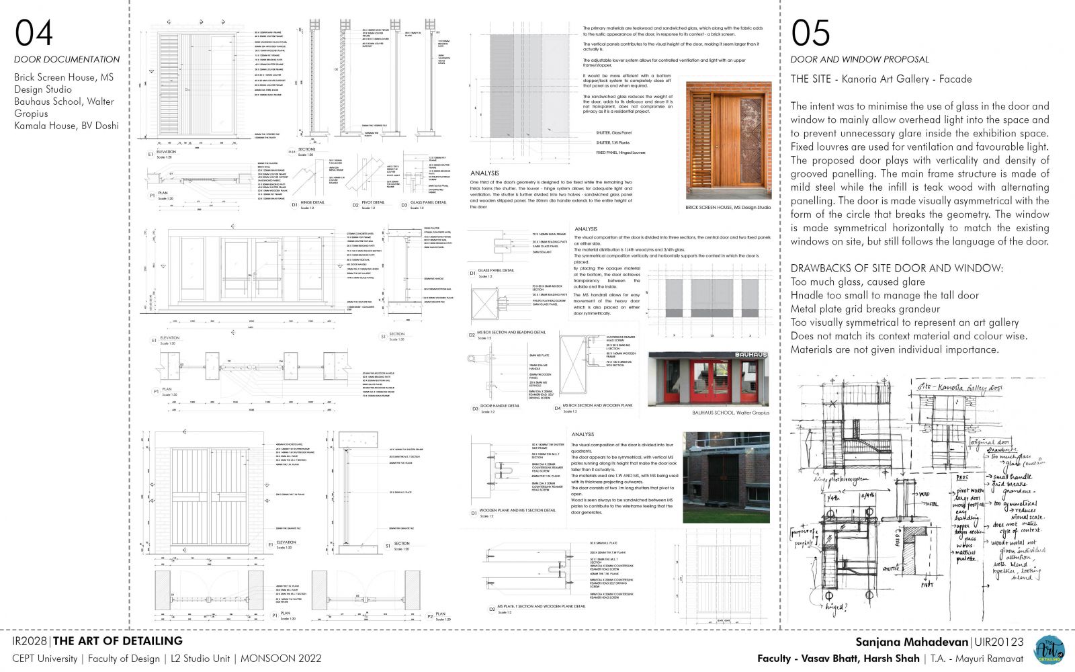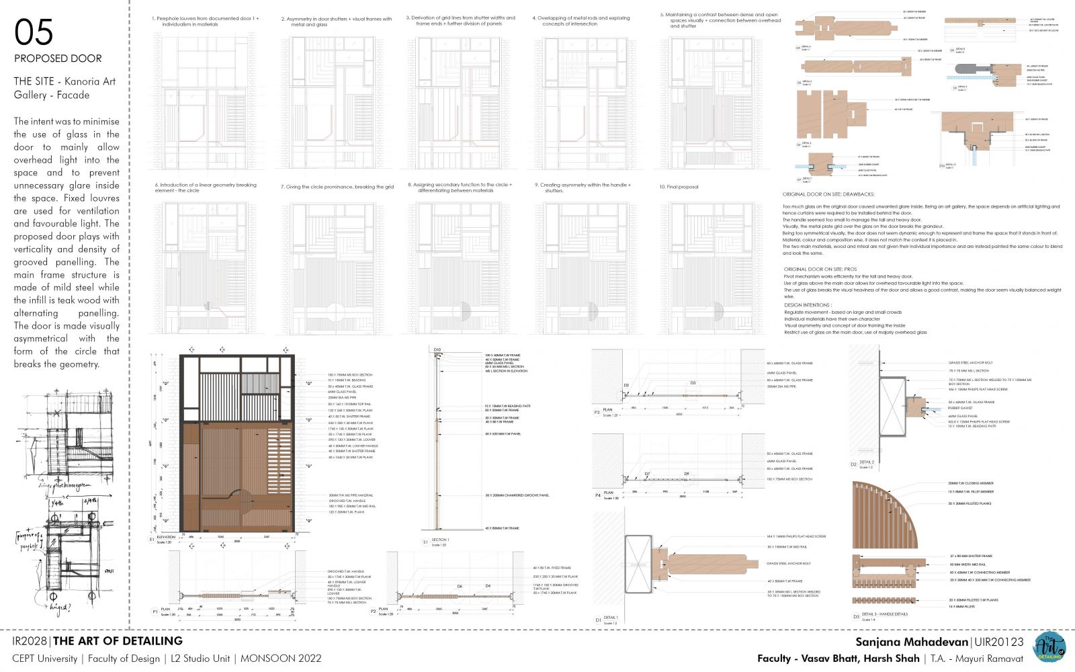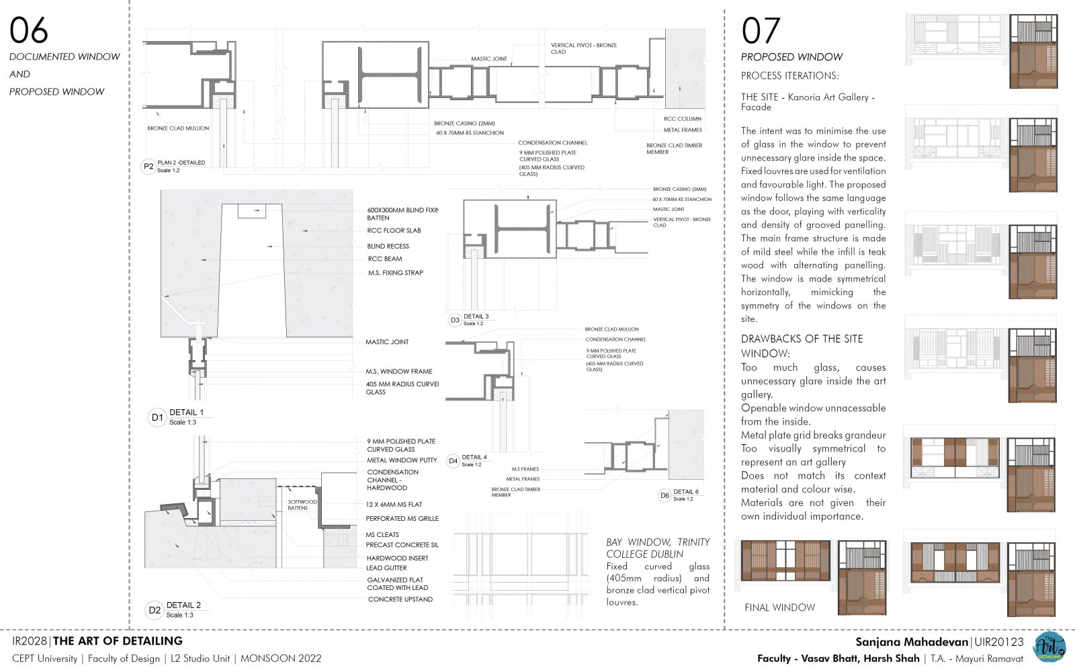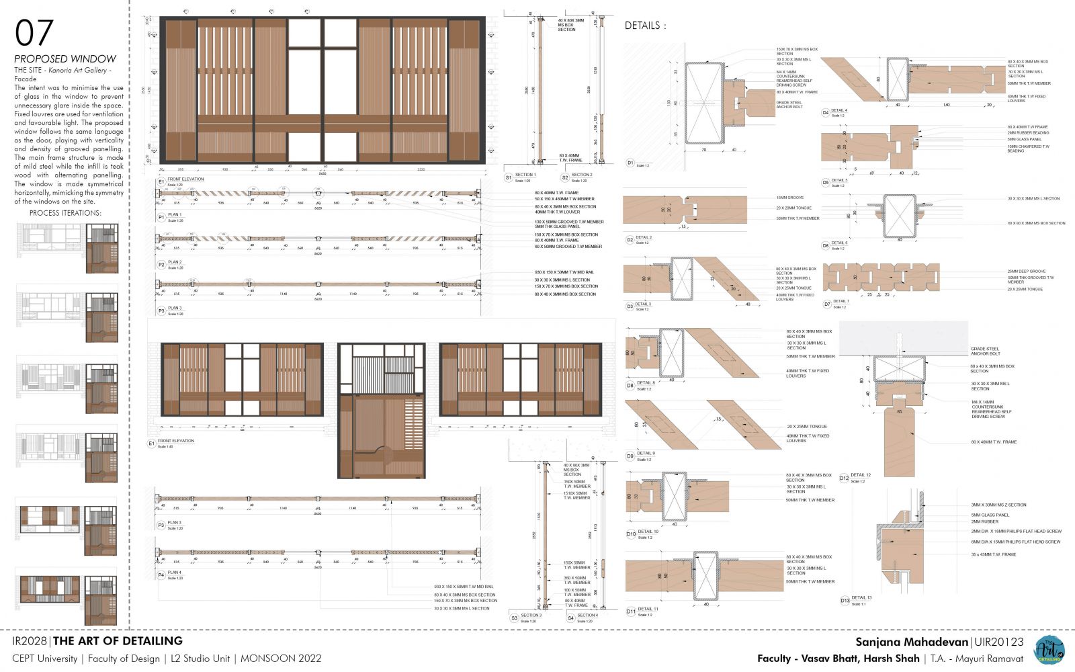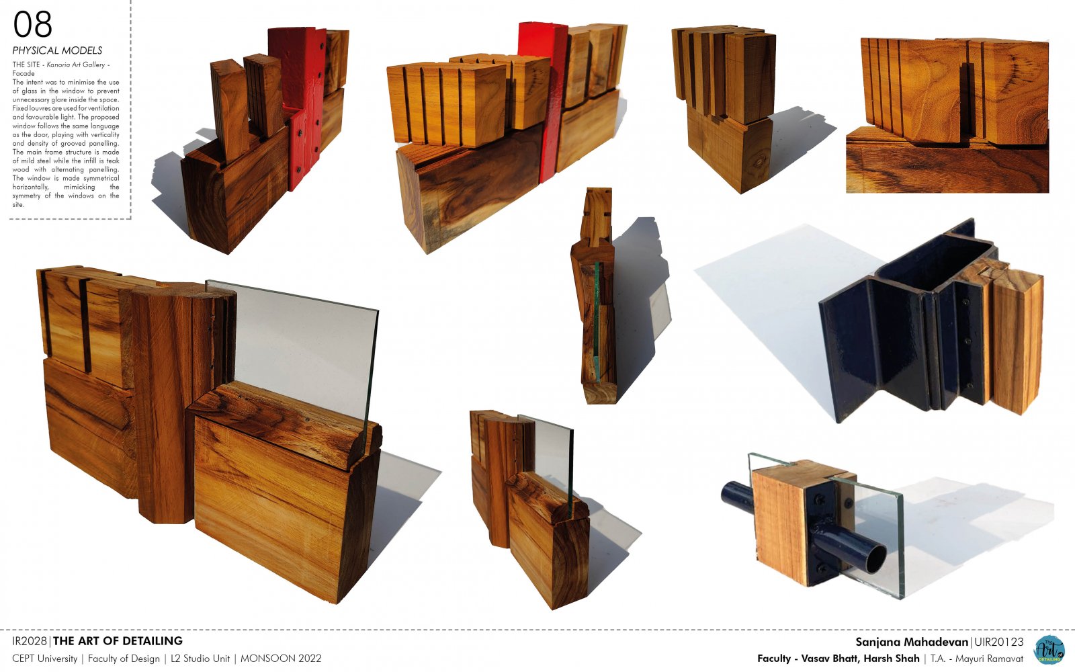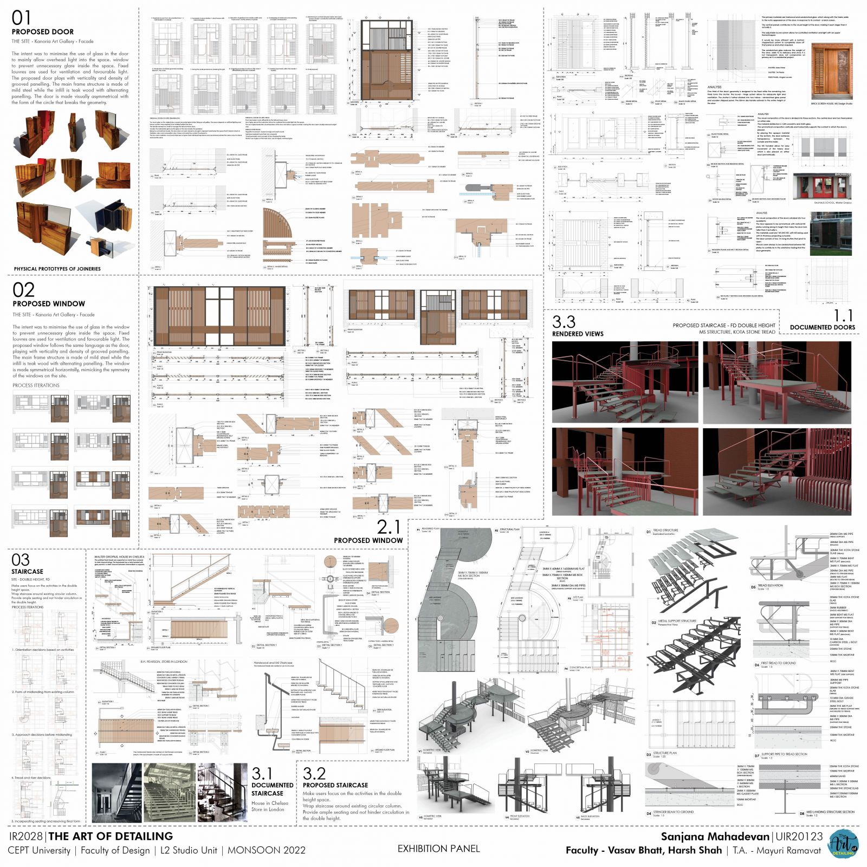- Student Sanjana Mahadevan
- Code UIR20123
- Faculty Design
- Tutor/s Vasav Bhatt,Harsh Shah
- TA Mayuri Ramavat
The project involves the analysis and documentation of existing doors, windows and staircases in detail, followed by a detailed proposal for each of the same. The facade of the Kanoria art gallery was the site for the door and window design. The materials explored were mild steel and teak wood, with the design aiming to tackle the existing drawbacks, highlight the assets and showcase the verticality of the site's facade. Faculty of Design's Double height was the site for the proposed staircase. The staircase is built around the existing column and makes the users engage with the activities on site.
