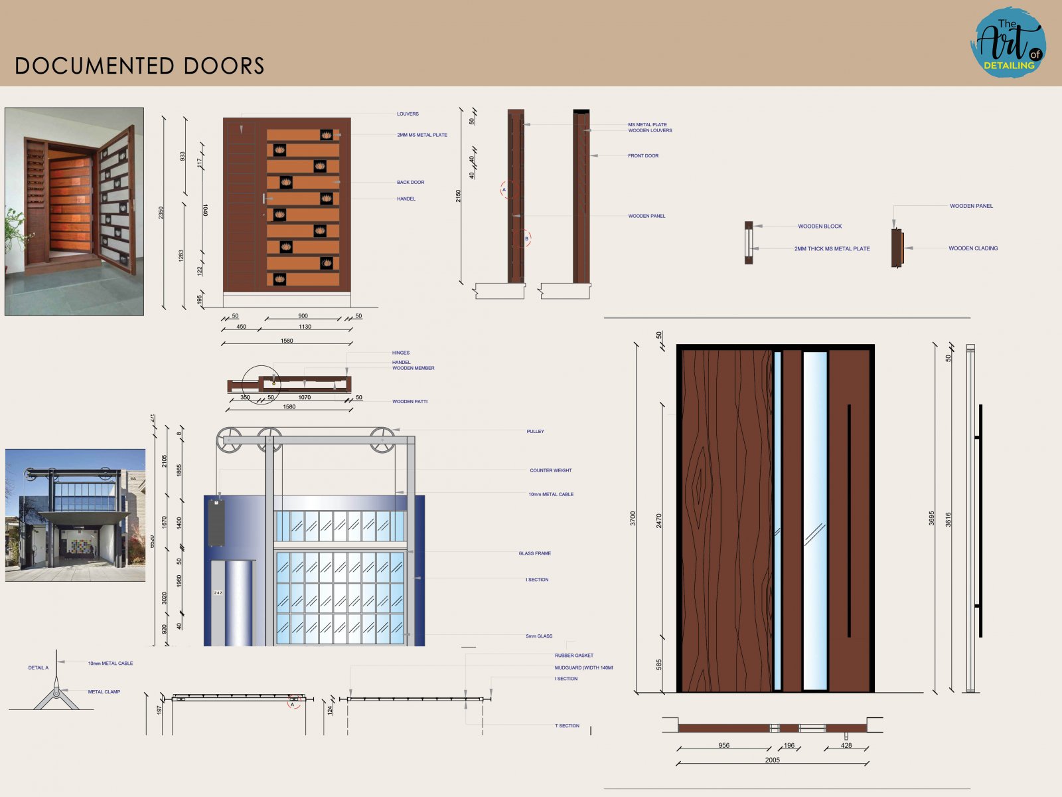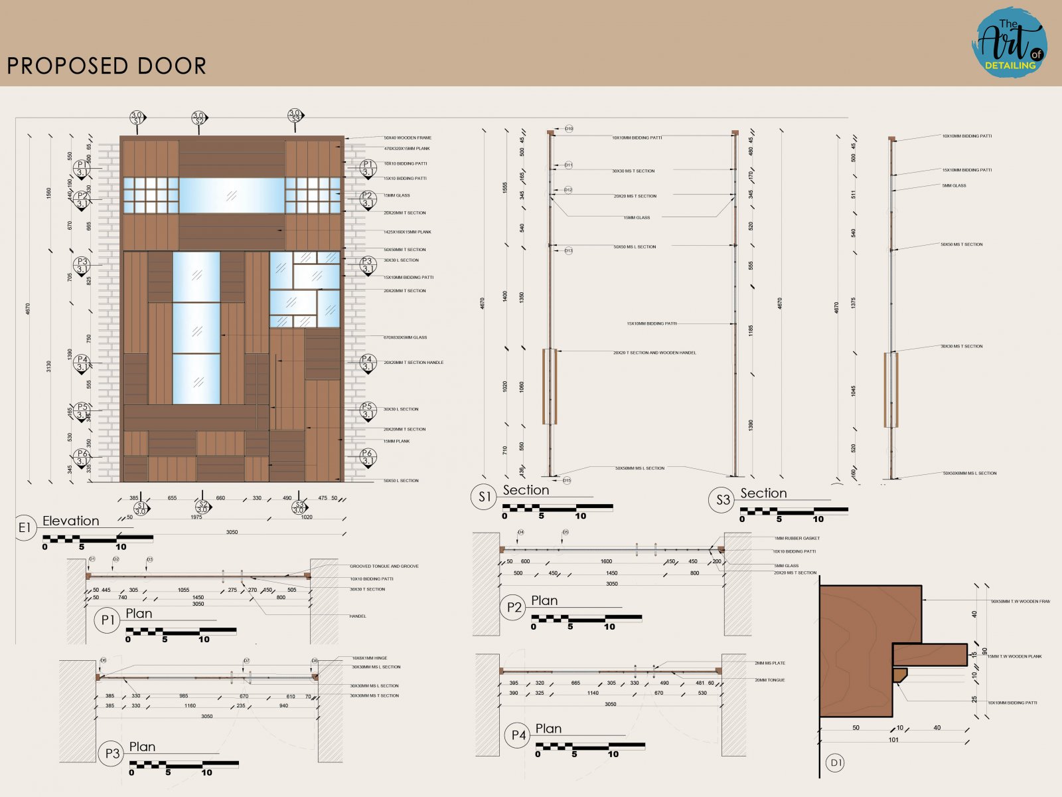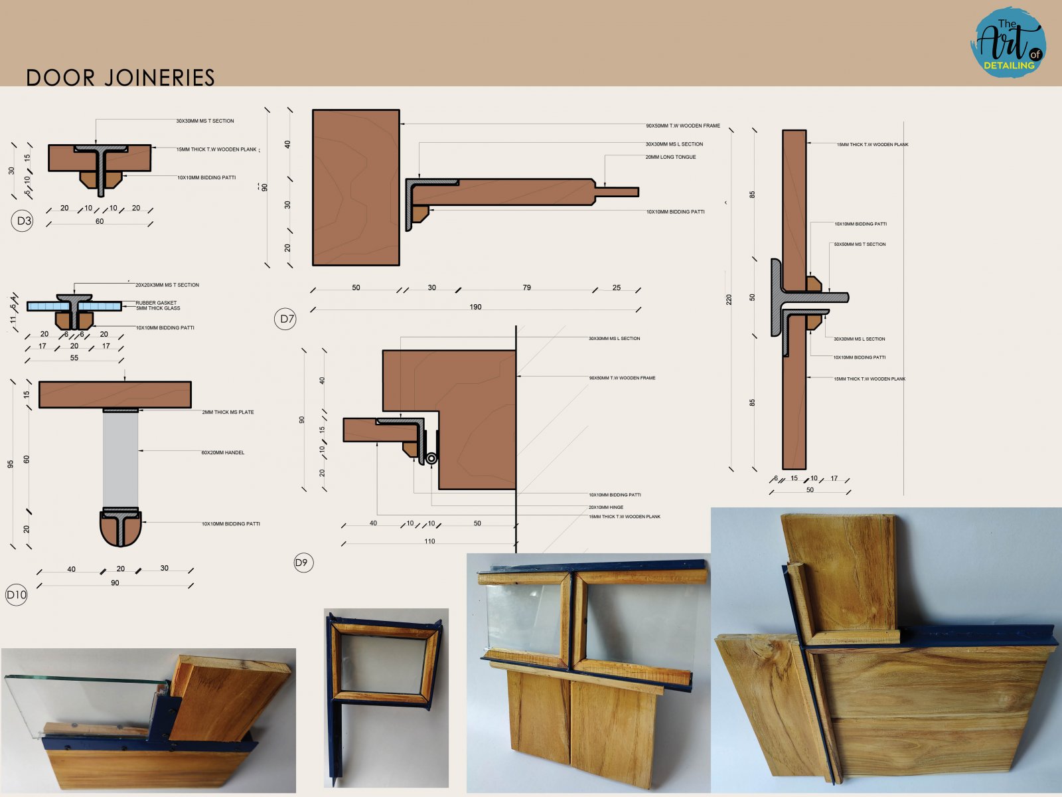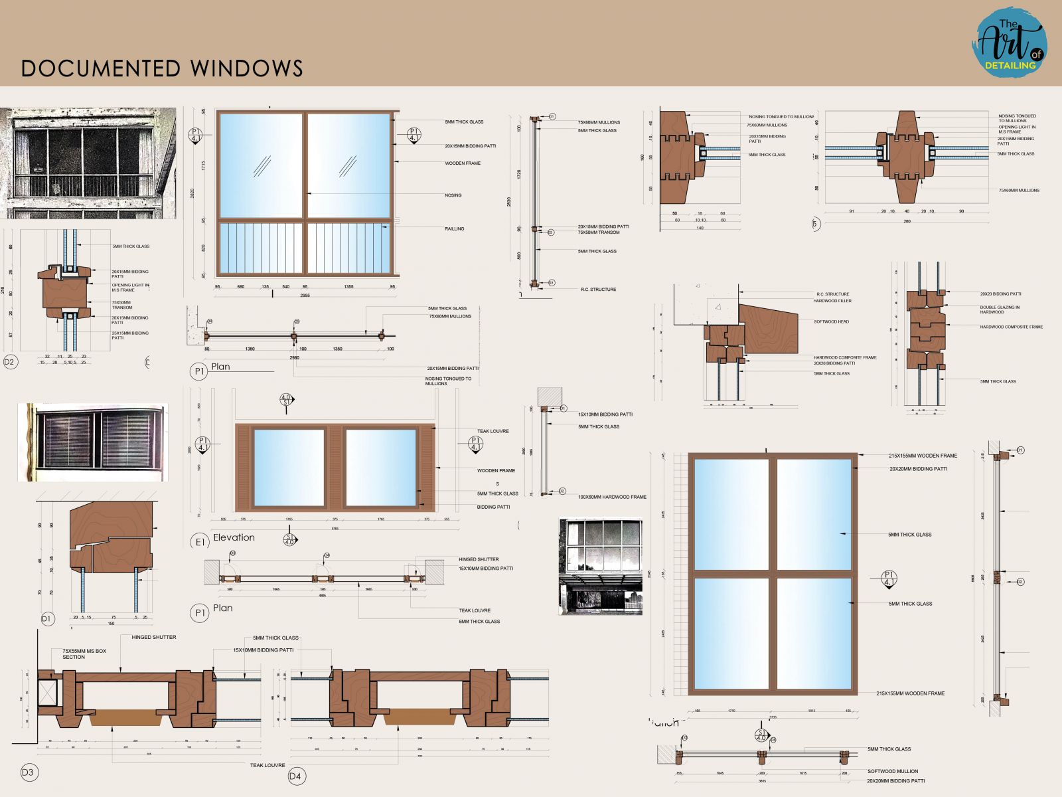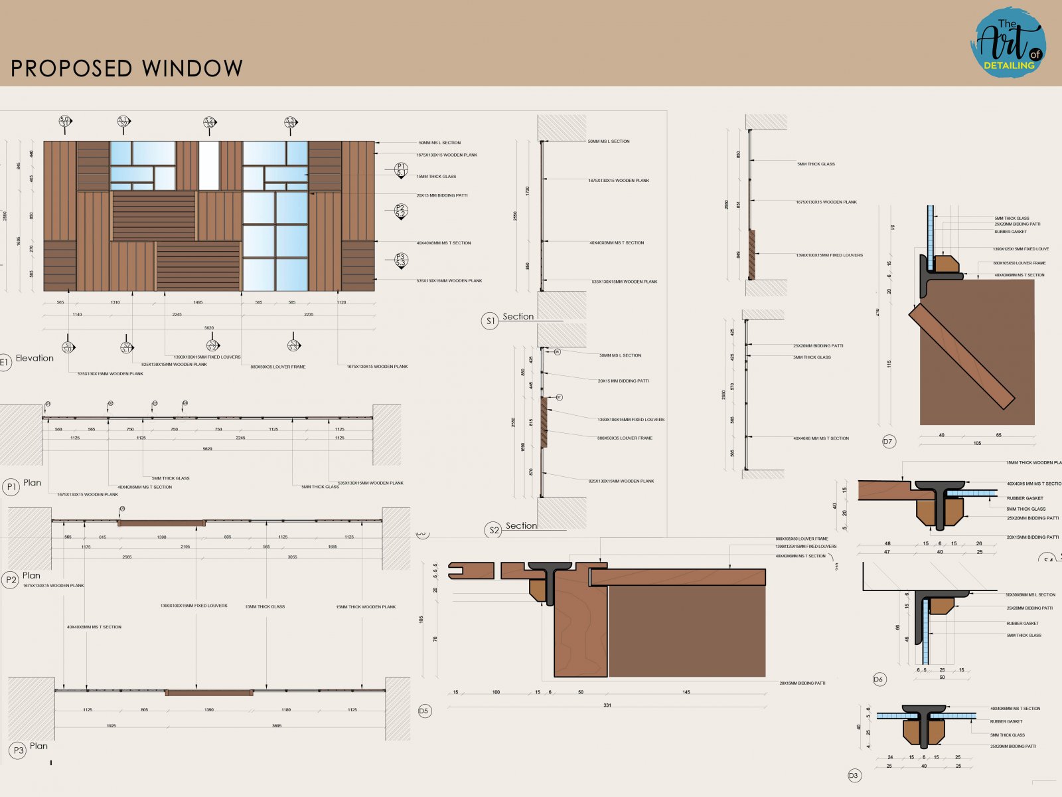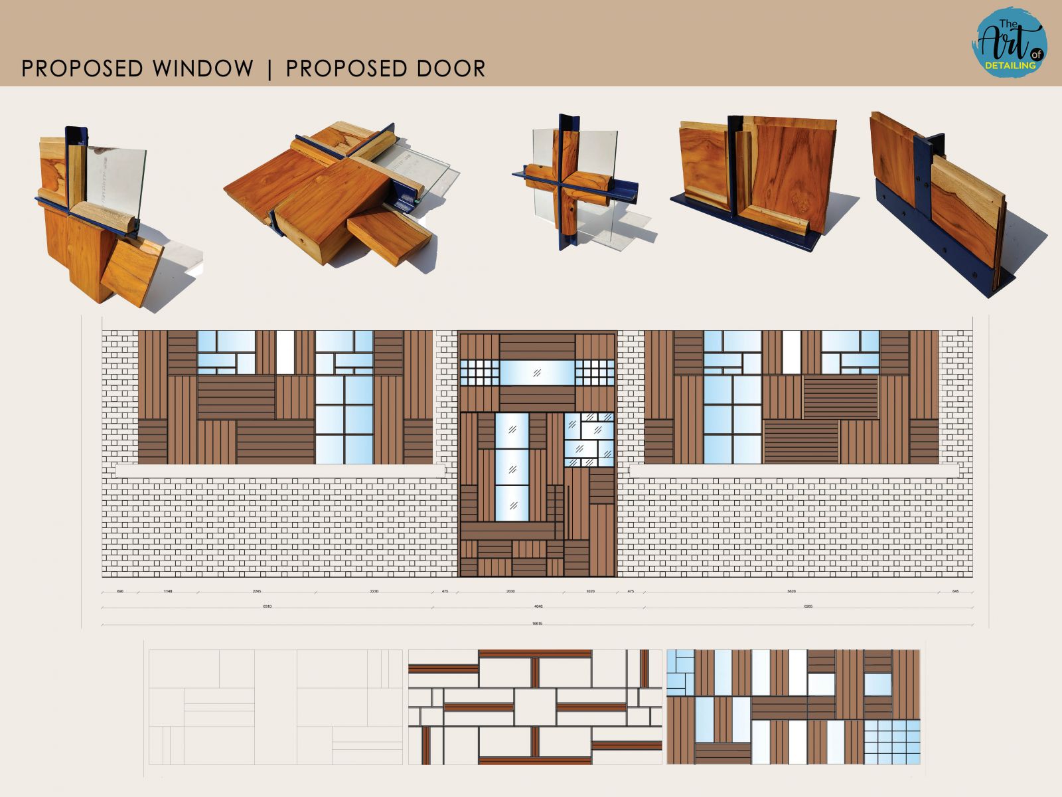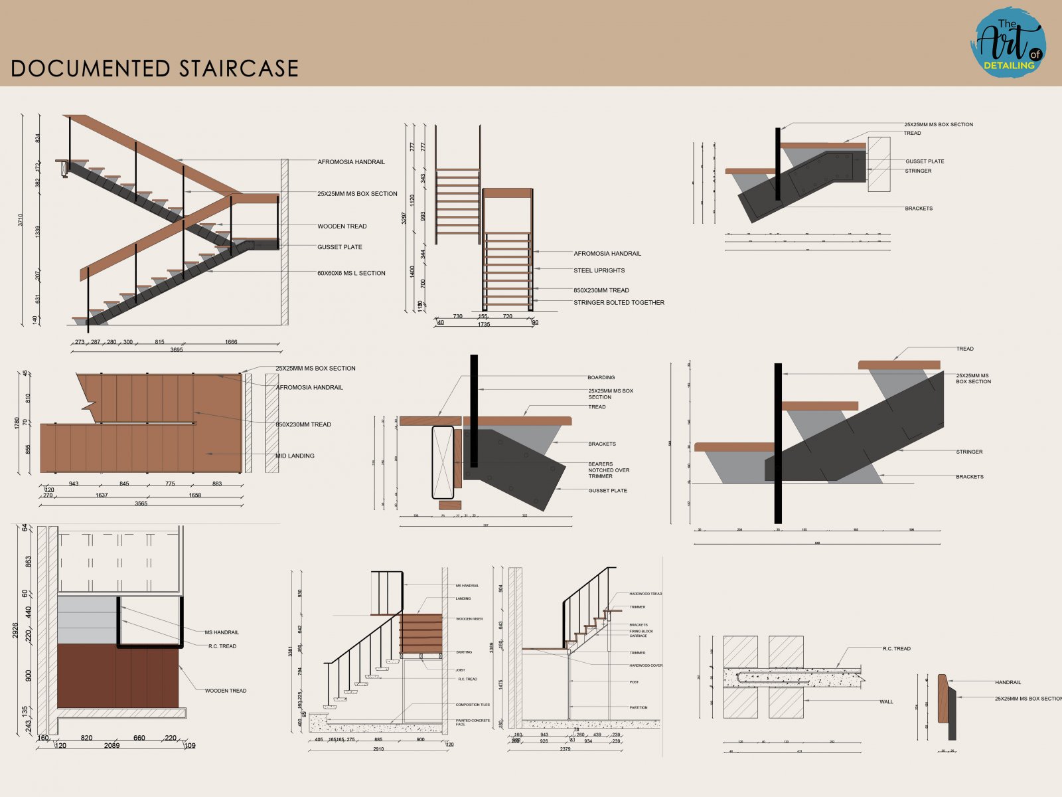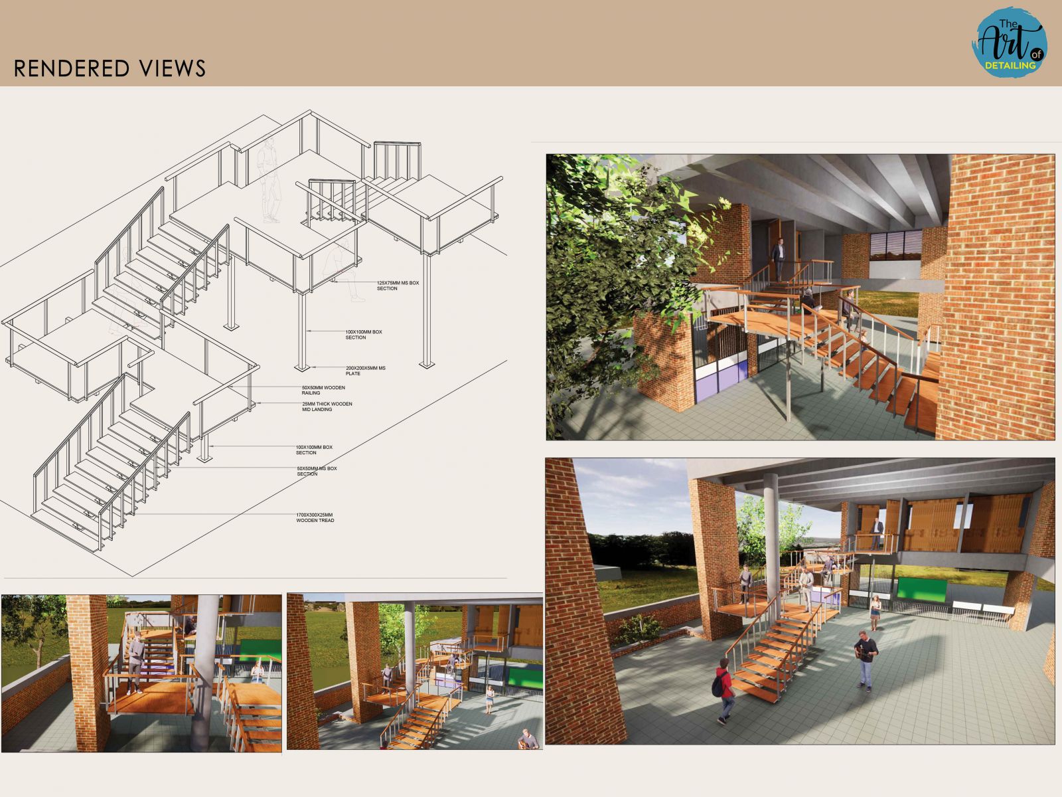- Student Rishi Gupta
- Code UIR21220
- Faculty Design
- Tutor/s Vasav Bhatt,Harsh Shah
- TA Mayuri Ramavat
The process started with the documentation of doors, windows and staircases which involved their detailed analysis and drawings. The proposed door and window was designed for the Kanoria Centre for Arts, keeping in mind the existing context. MS Frames were used as the structure with teak wood infill for both the proposed door and window. The proposed staircase was designed for the site FD Double height. The focus was to create a hangout space that plays with heights for the users, apart from just serving the purpose of connecting floors.
