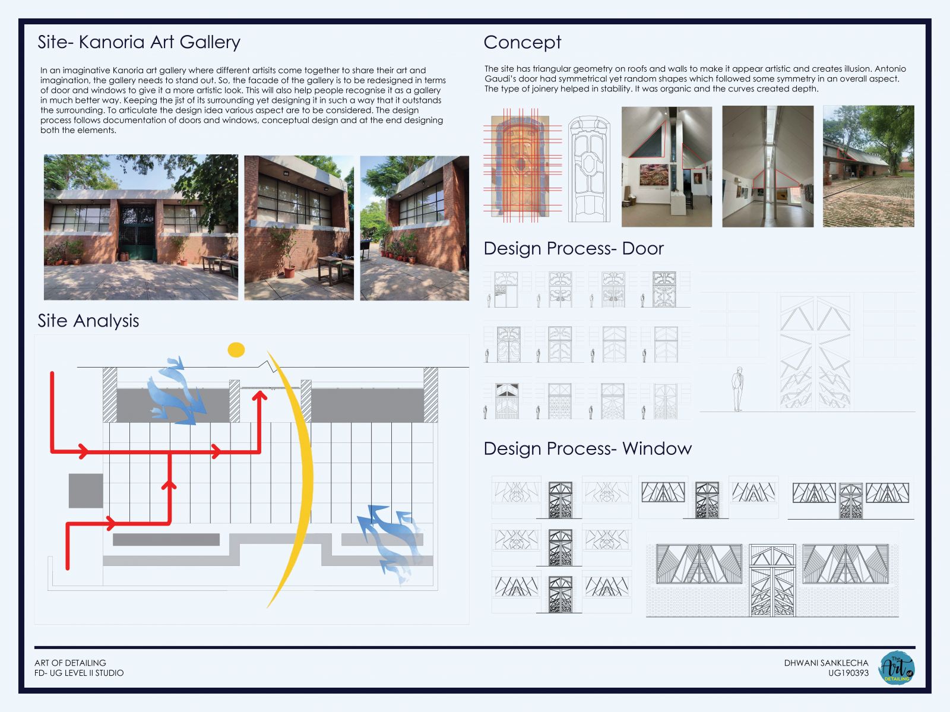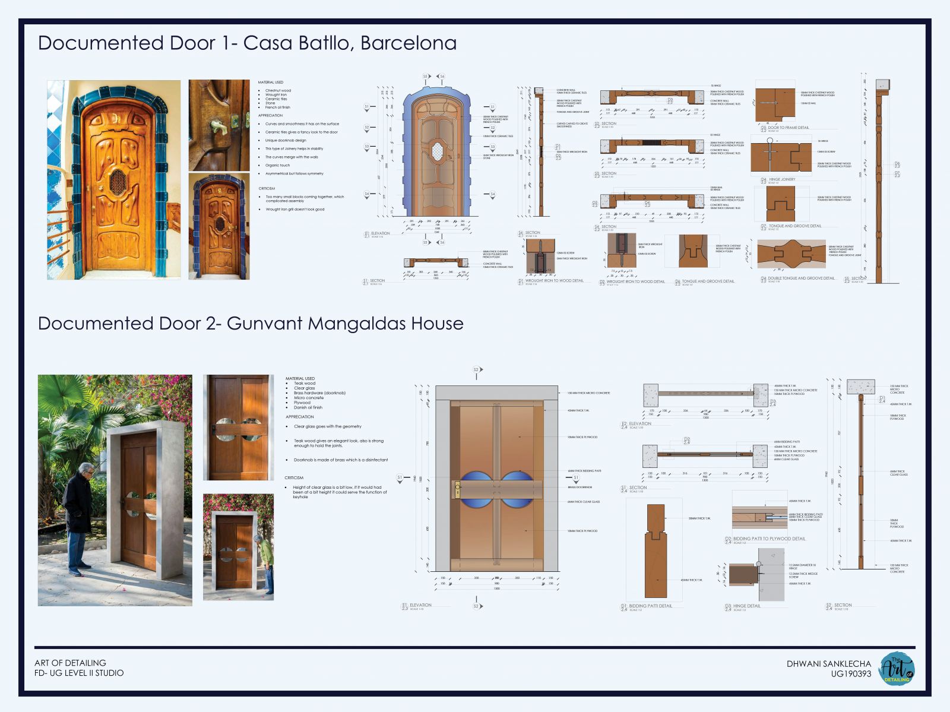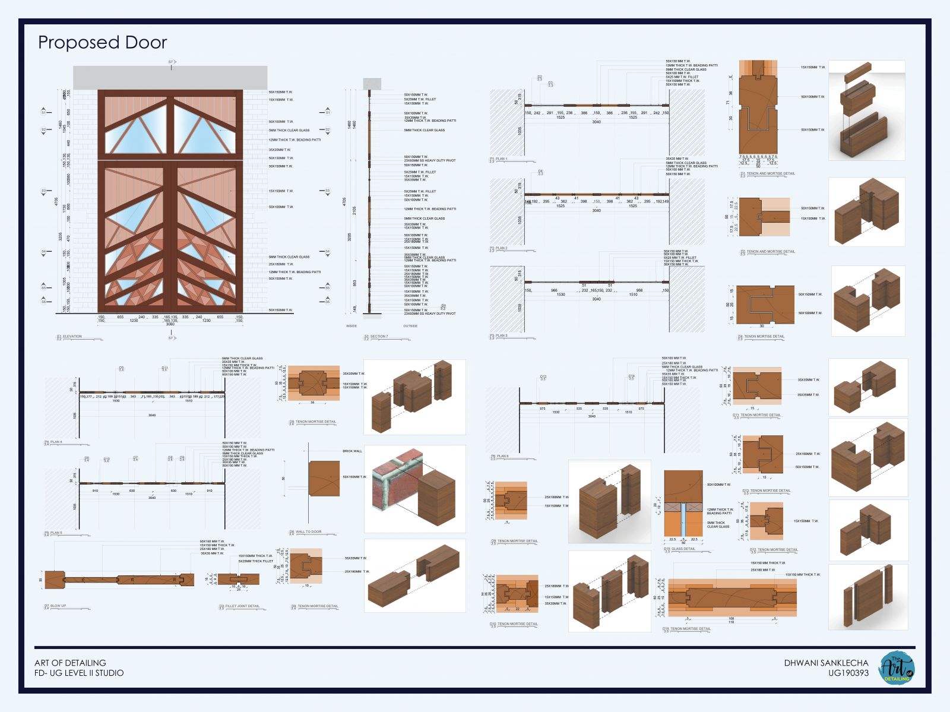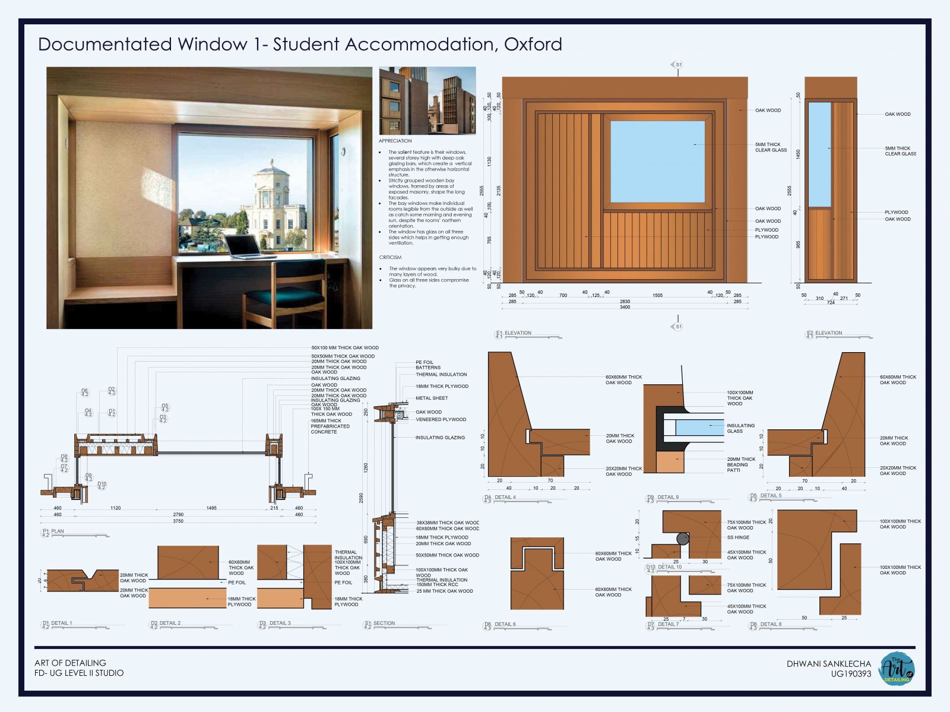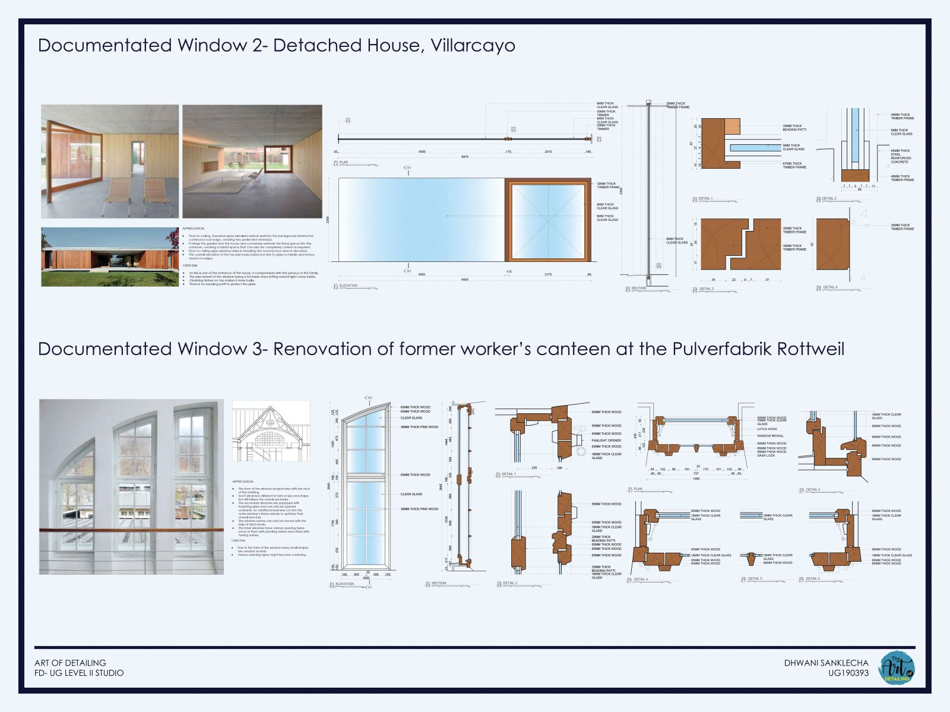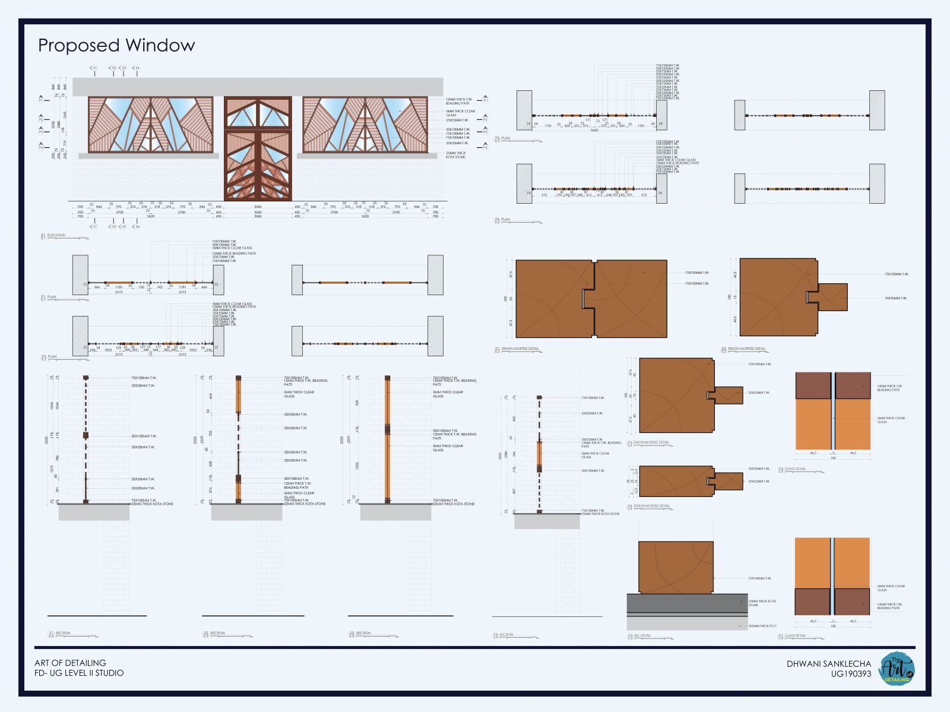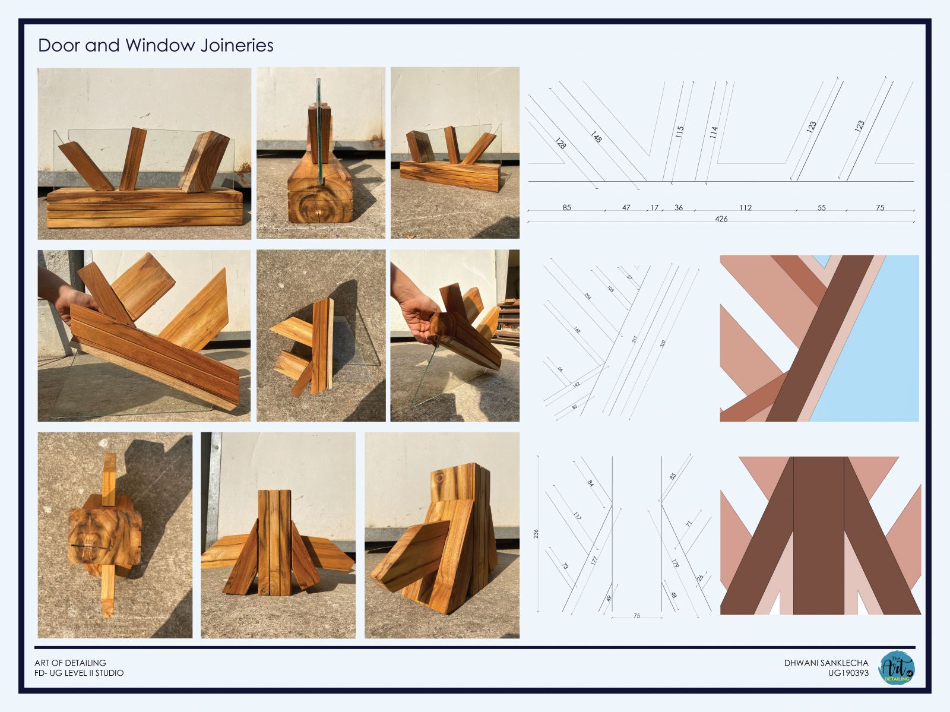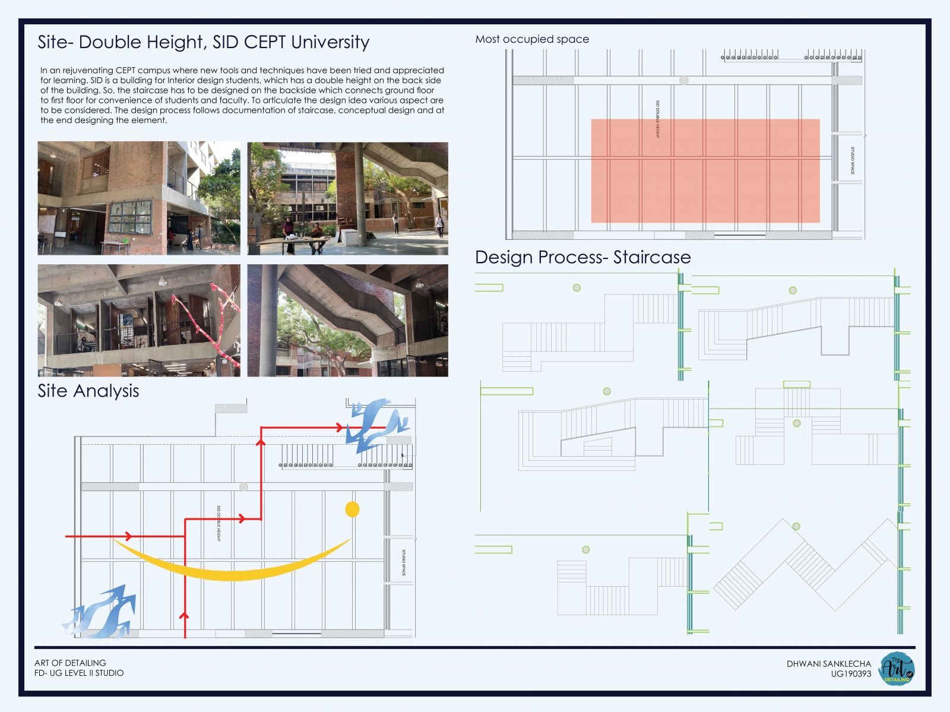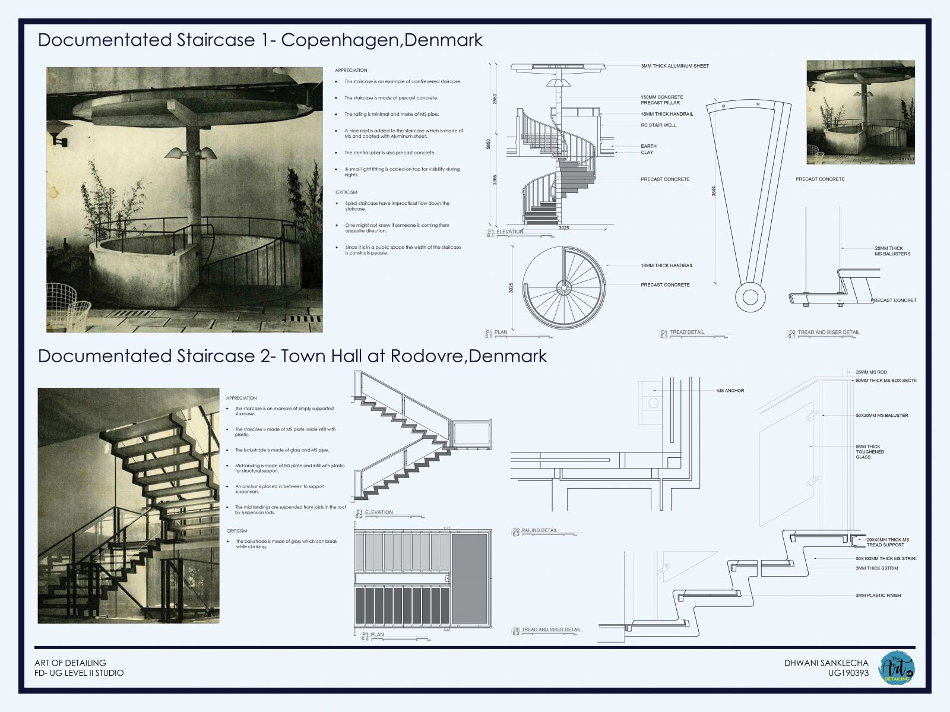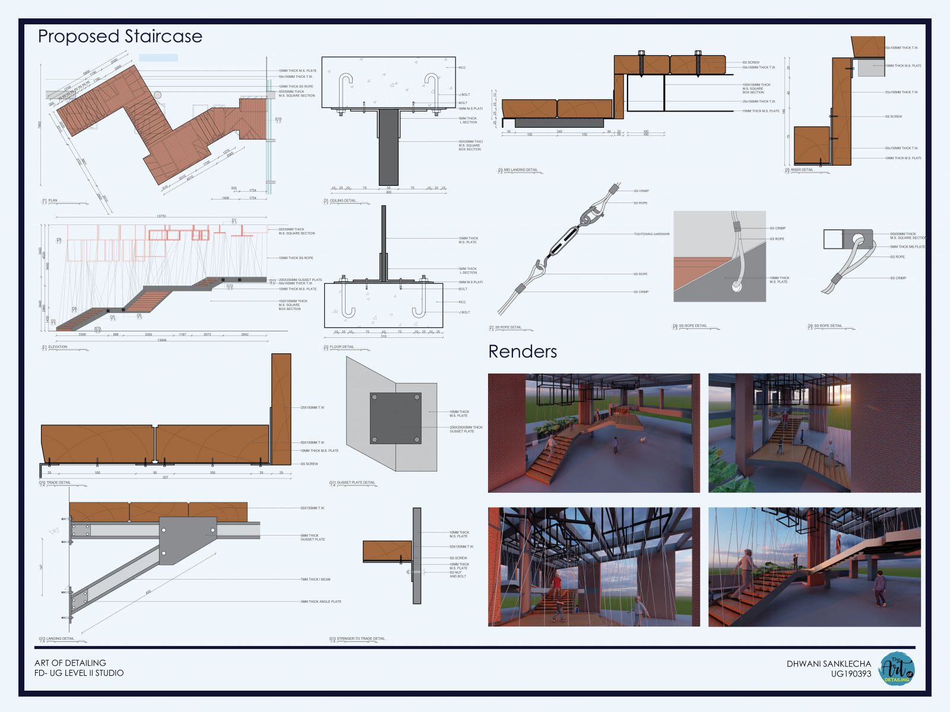- Student Sanklecha Dhwani Manoj
- Code UG190393
- Faculty Design
- Tutor/s Vasav Bhatt,Harsh Shah
- TA Mayuri Ramavat
The project aims to design a door, window and staircase in detail. For which Kanoria Art gallery façade was the site for door and window. Inspired by the triangles on roof, door and window were designed. Materials like wood and metal were used to explore new joineries. The site for staircase was Double Height in SID CEPT University. The same process was followed to achieve structural stability of the staircase.
