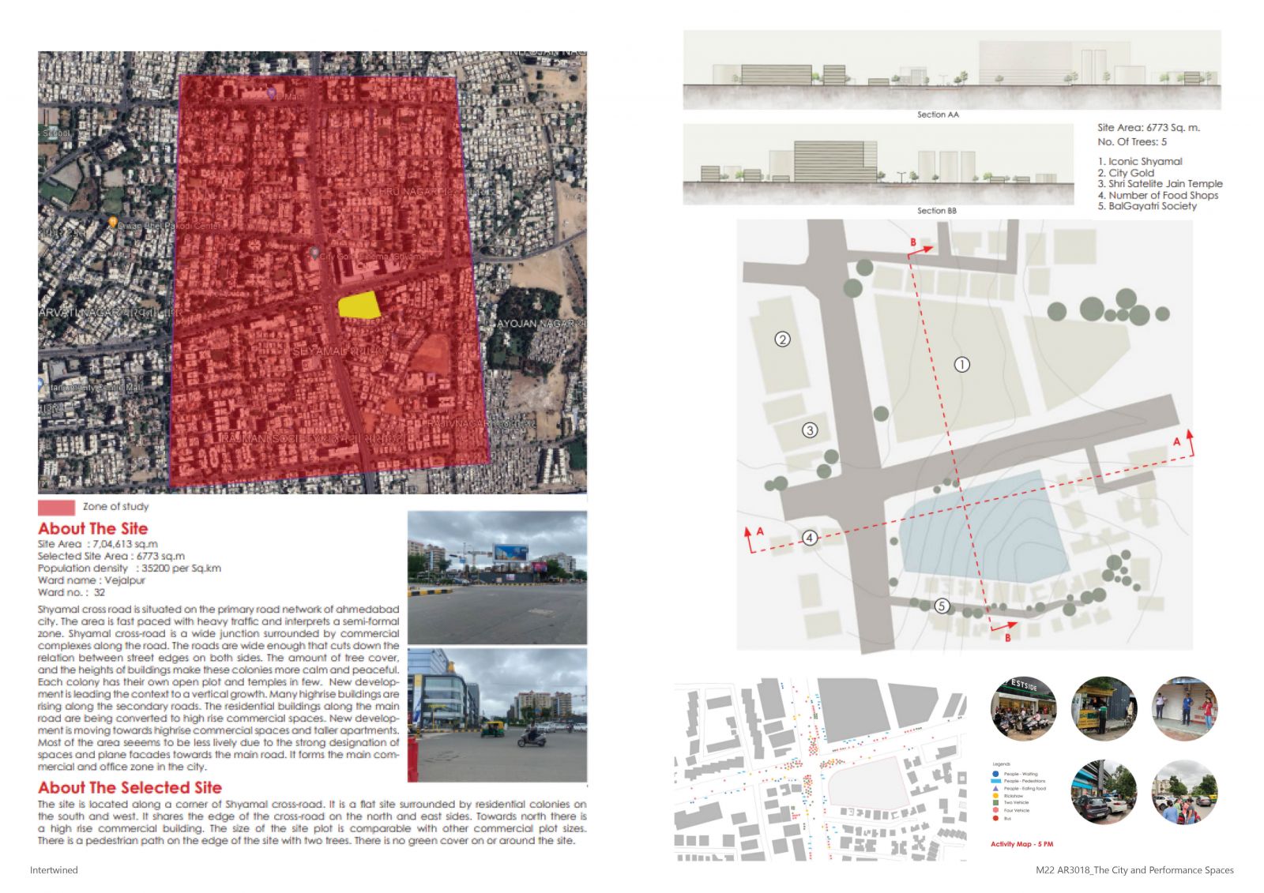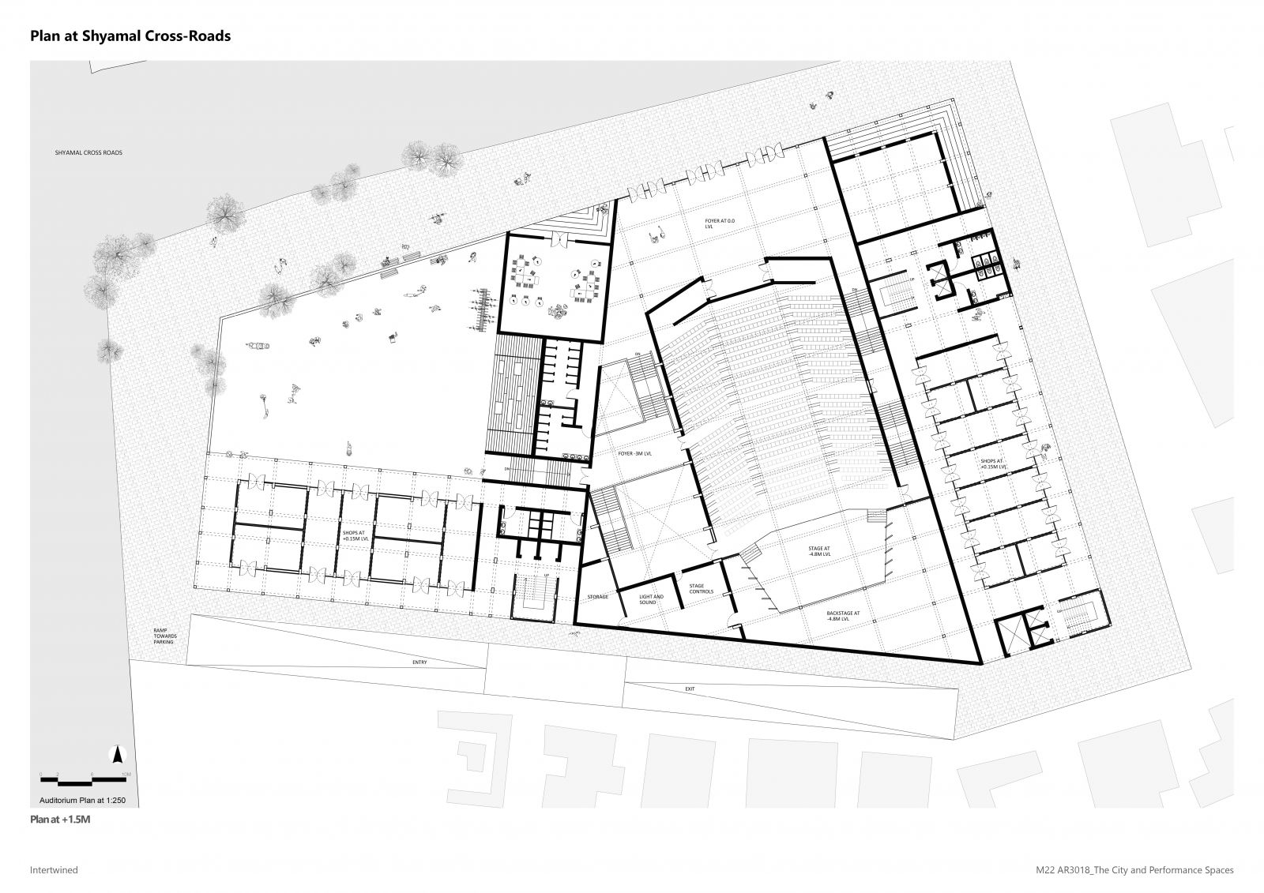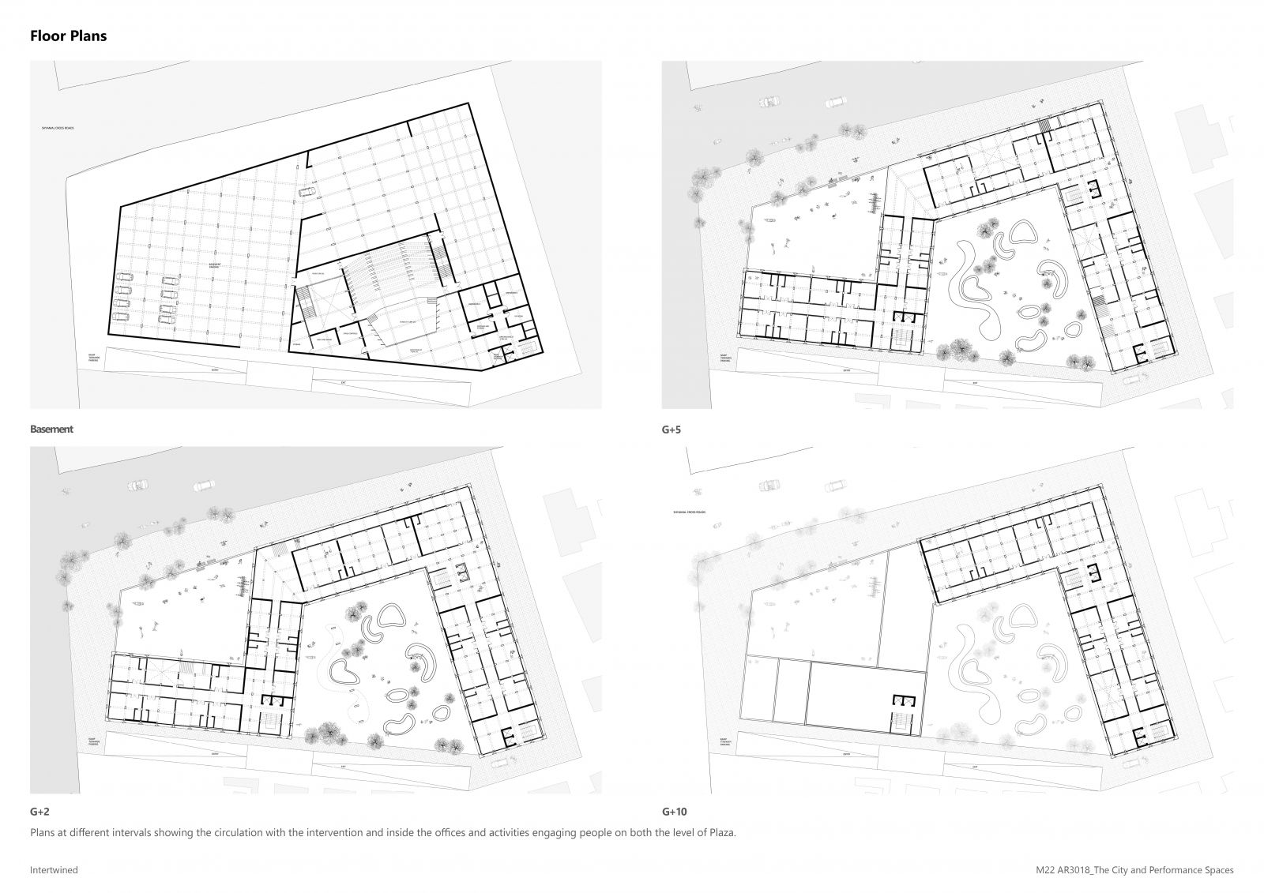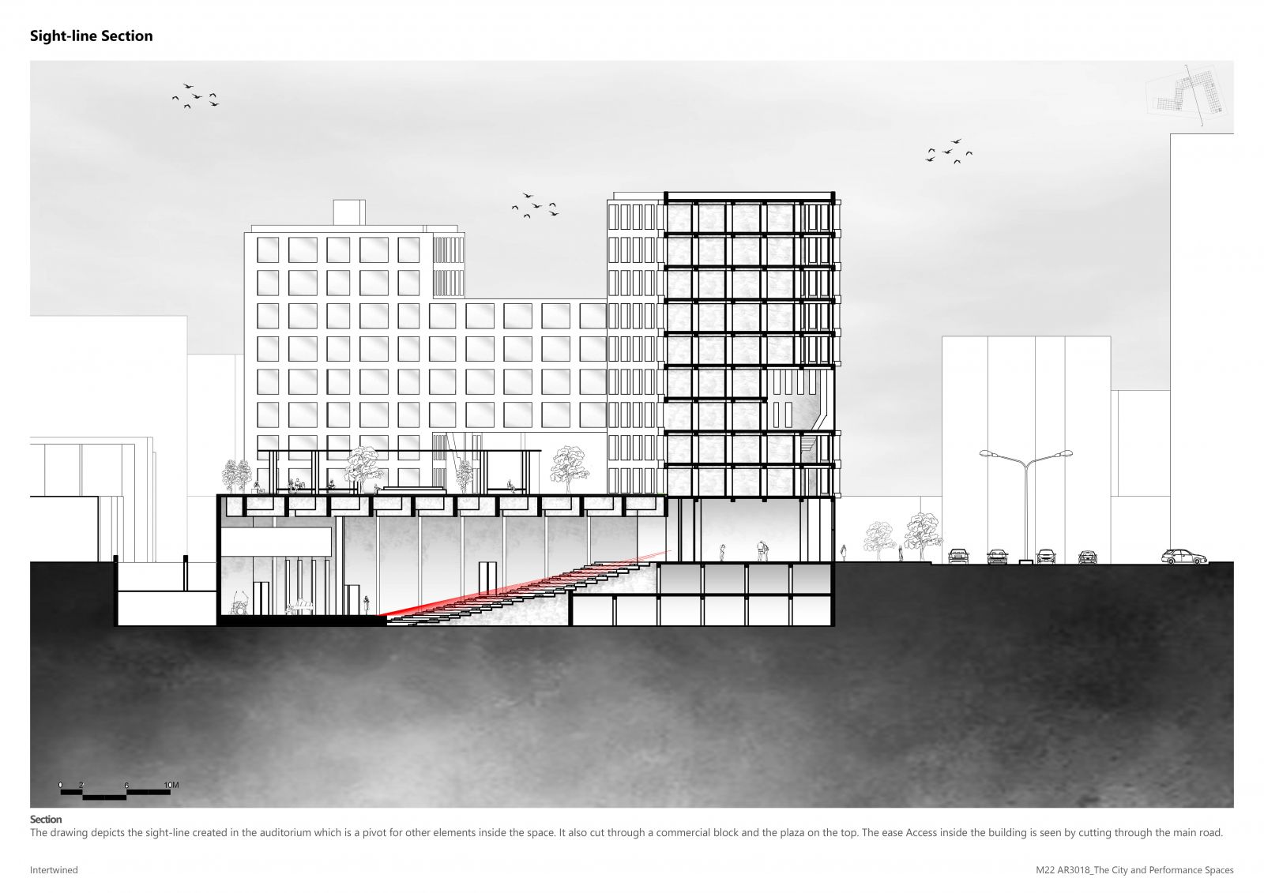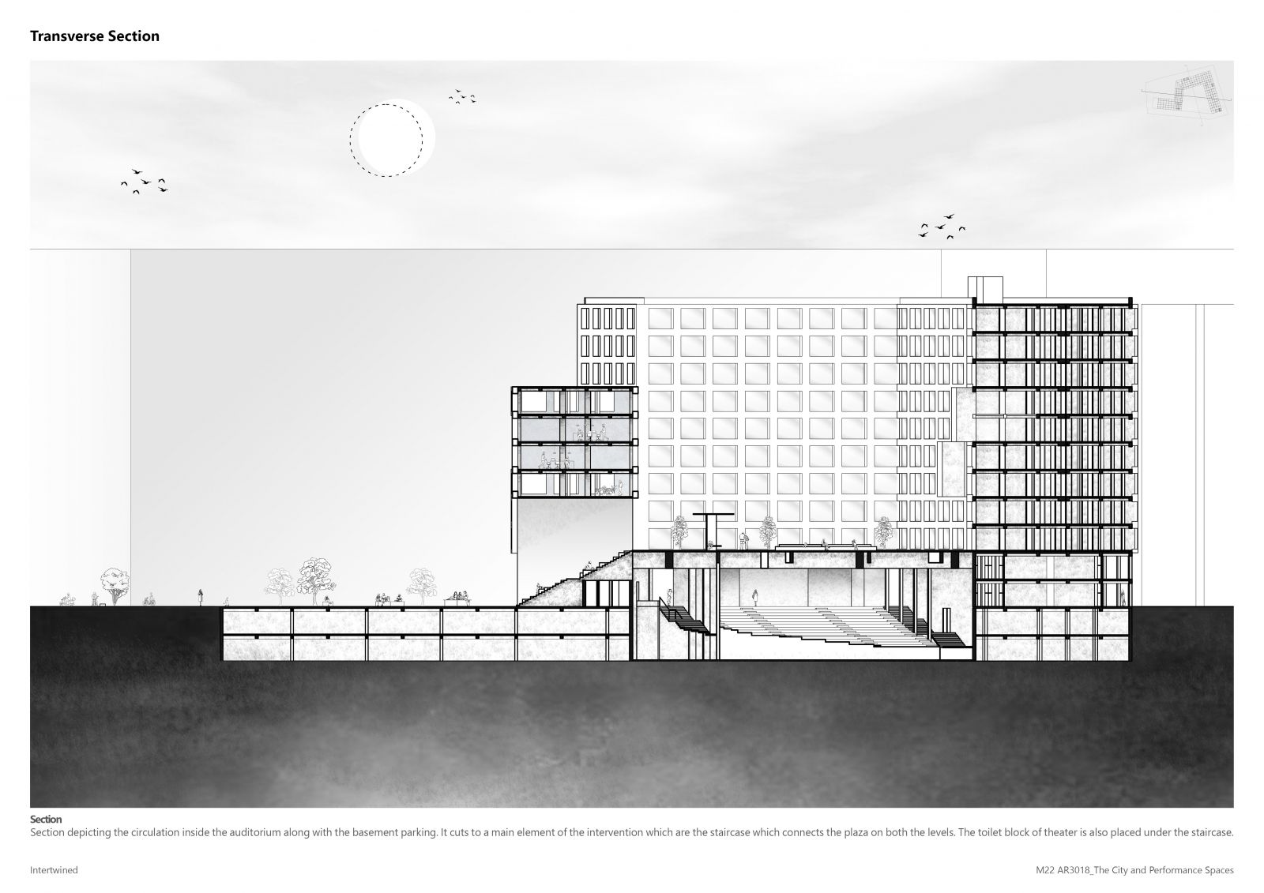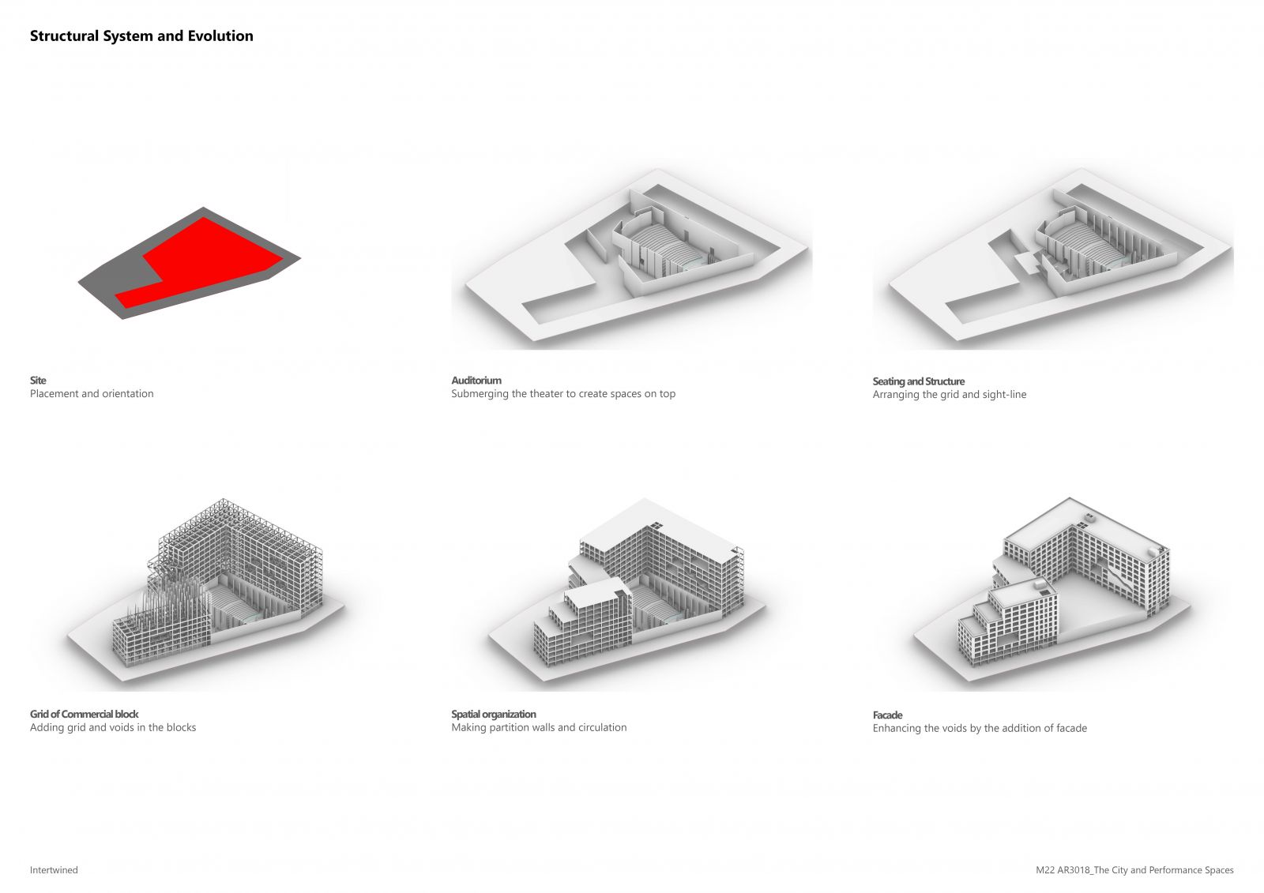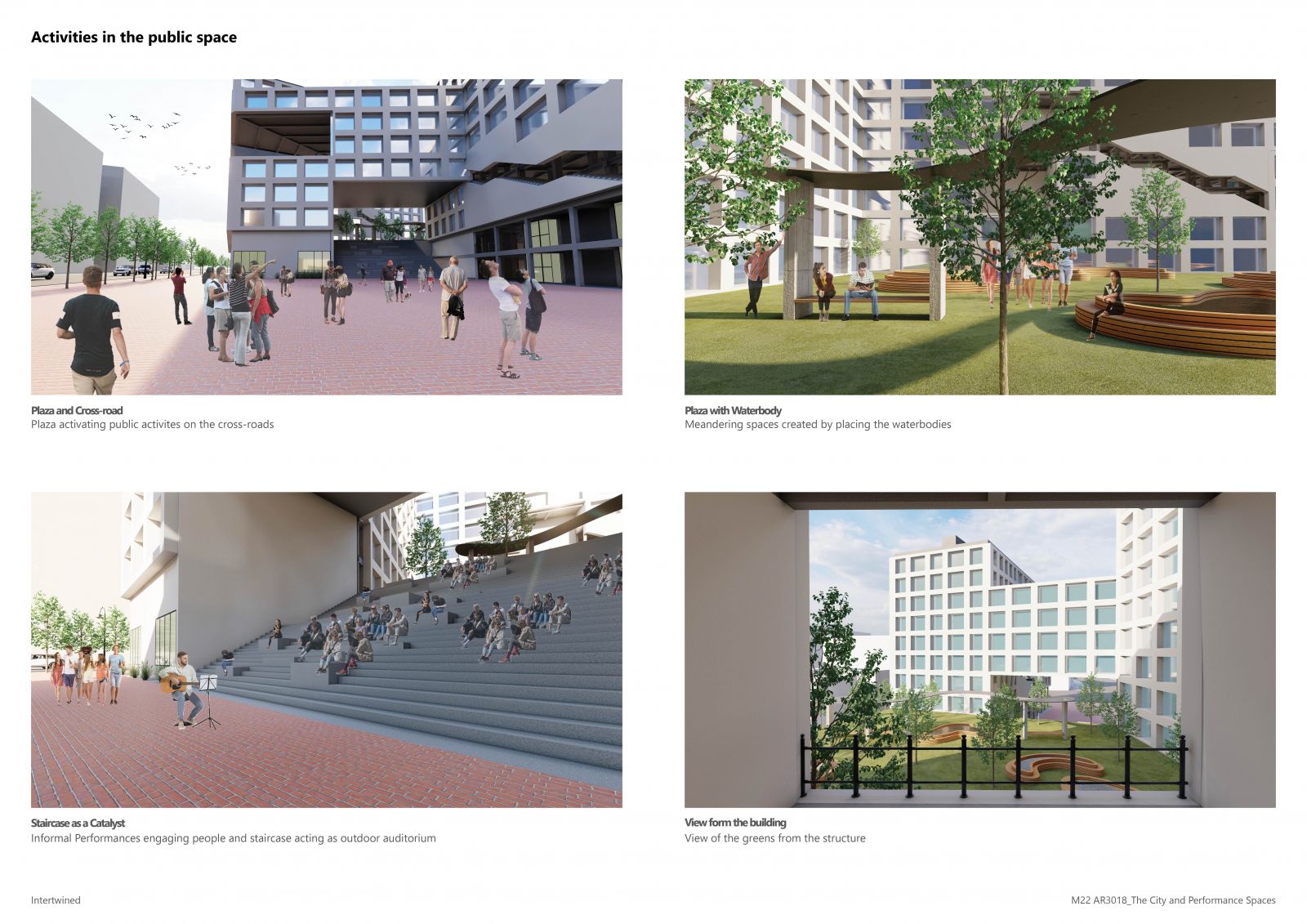- Student Brahmbhatt Yashasvi Yatin
- Code UG191538
- Faculty Architecture
- Tutor/s Jayant Gunjaria ,Viral Bhavsar
- TA Mohik Acharya
The site at the crossroads allows to assemble and disperse people simultaneously; it is surrounded by highrise commercial development on the crossroads side and residential on the other. Therefore spaces are strictly defined by margins which also restricts informal gathering opportunities. The intervention intends to create public spaces which flow into each other, and the setting provides easy access to public activities segregated on two different levels; one court faces the char-rasta, and the other is at the top of the theater, which is opening towards the residential block to avoid the placement of the commercial block to establish a sensitive approach towards the colonies. The presence of housing and commercial tries to generate generic activities that create an absence of feeling of publicness or gatherings. The scattered activities are held around different shopping blocks, and the central aspect of public spaces remains isolated. The intervention intends to provide a form that doesn’t limit itself by being a relatively commercial complex and invites people of different age groups to different activities. A public space from where people don't just pass by but encounter various activities. Despite any age group, people try to occupy the spaces, making the intervention a cultural pivot of Shyamal. The auditorium sits inside a subterranean box of shear walls that follows the lines of the structure on top. The grid of beams inside rests on the columns, which gets wider when required. The rest of the masses are composed of a framework structure where the spaces are created by adding or removing the partition walls. A large opening in the form of void invites and serves its steps to form an informal performance space, or the plaza becomes a place to hold carnival, which gets populated on the steps but doesn't go beyond that as the courtyard on top becomes a more private space used mainly by people working in the building. An enclosure by other blocks enhances the feeling of privacy. Voids are created to form double-height or balcony spaces to relieve the masses in the block. The story of steps also continues inside the building as more extensive voids are connected by a series of steps. The primary entry to the auditorium is also through a void that serves as a foyer that takes people down inside the auditorium. One of the two flights going down forms an element of surprise as it has a colossal landing connected to the plaza to form an interlinking circulation. It opens up to the Drama theater of Shyamal, which has a capacity of 805 spectators to witness various art forms, which will make it a new center of performing arts in the city of Ahmedabad, inviting people not just to the auditorium but also converting other spaces to host the culture.
