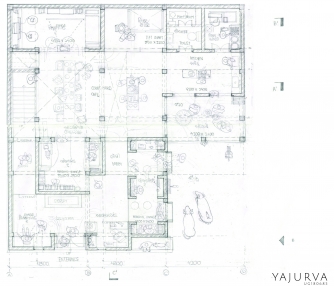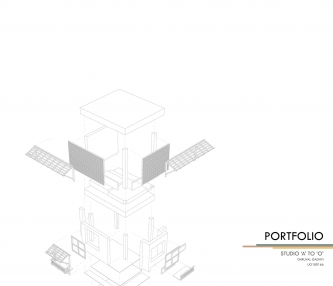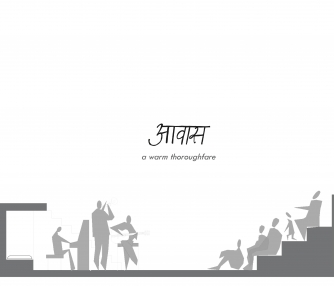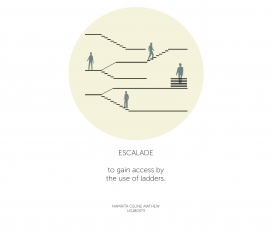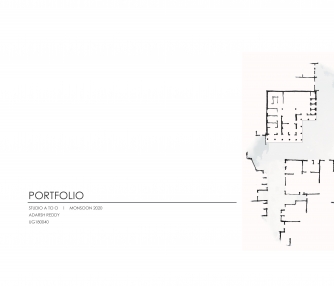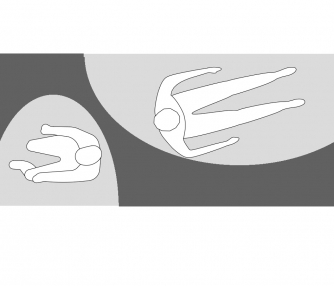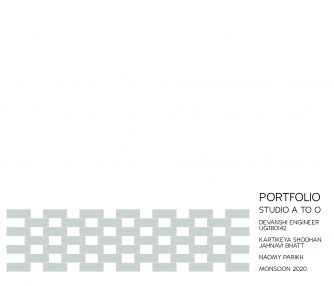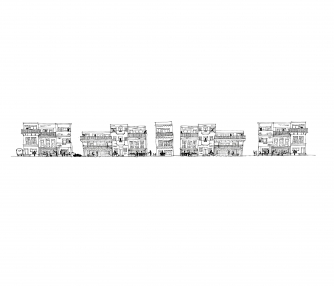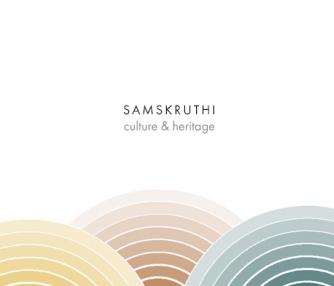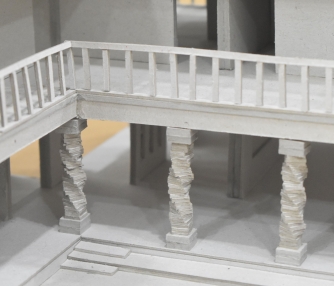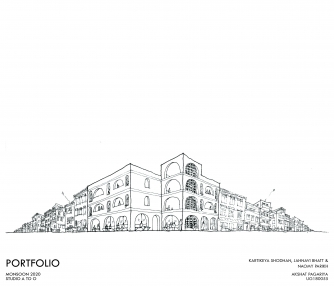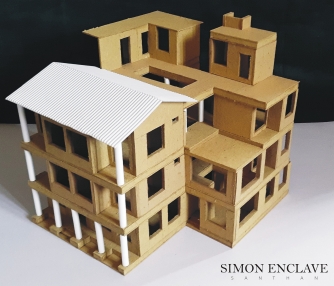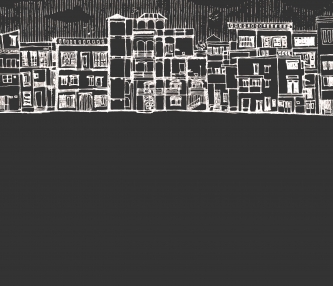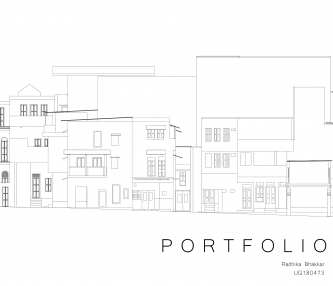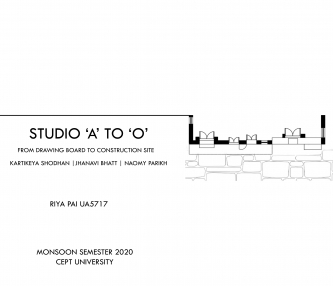From Drawing Board to Construction Sites
- Tutor/s Kartikeya Shodhan | Jahnavi Bhatt
- TA Naomy Parikh
- Code AR2011
- Faculty Architecture
This studio primarily aimed at bridging the gap between academic learning and learning from the real world. The goal was to prepare students to confidently take on challenges of translating their ideas into reality. ‘Learning from one’s own habitat’ formed a major component of this ‘online’ semester; observing, sketching, measure drawing and analyzing different aspects of one’s home. Each week involved individual presentations focusing on detailed studies of building services - plumbing and electrification, structural system, doors, windows, flooring, staircase, toilets and kitchen platform etc. Students were expected to supplement this with a study of actual construction practices, wherever possible. The pol areas near Manek Chowk, in the walled city of Ahmedabad were chosen as possible sites for the design project. Each student designed serviced apartments for tourists along with one public function. Selection of appropriate structural systems and building material, became an important exercise before moving on to construction details and preparation of a full set of working drawings. The session concluded with an exercise wherein each student constructed a large-scale model of a selected detail from their peer’s project, based on a detailed drawing exchanged amongst the class.
