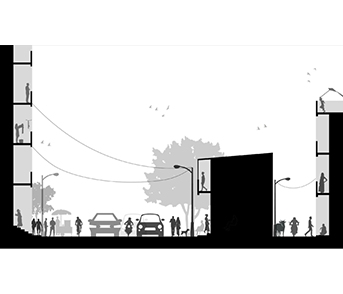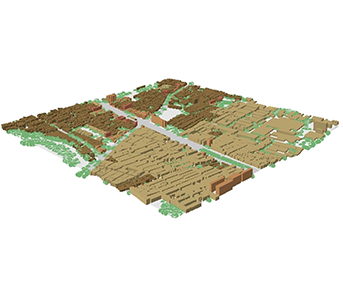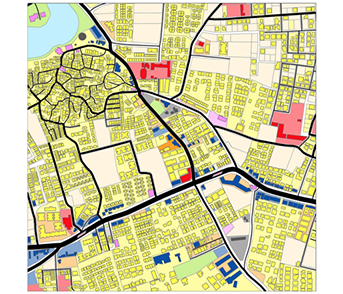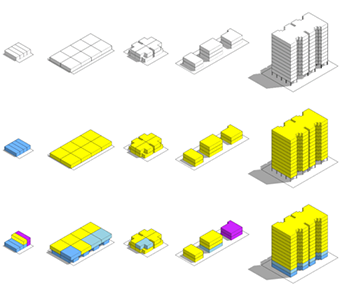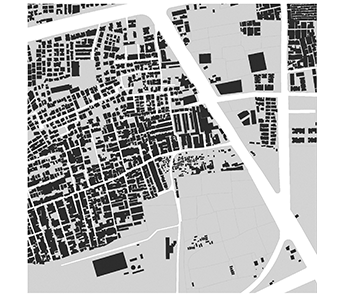FOUNDATION PROGRAM
- Faculty Foundation Program
Ex 04 & 05: Land Use, Built Form and Typology
Ex 04 & 05: Land Use, Built Form and Typology
Land Use and Development
What
Land development is the process by which urban land is serviced to meet the various demands of a city. The spatial structure of any large city is dependent on land development which happens through a mix of top down planning interventions , and spontaneous order created by market. The expected outcomes were analysis on land prices, population density and consumed FSI in the precinct, along with examining development control regulations (DCR) of the zone the precinct falls under.
Why
Planning, sometimes, encroaches upon the role of market and thereby leading proposed intentions turning out to have dire consequences. Thus, it is very important for future urban planners and designers to understand how urban land markets function and the role these markets play in spatial development of the city.
How
Students build upon their digitized buildings layer and primary survey data pertaining to building uses, heights, number of units, land ownership, parcel size and use to conduct analyses and generate maps in GIS.
Through the study of land prices (market prices and circle rates), built and population densities; consumed FSI in their precincts and critical analyses of development control regulations in the precinct, students will understand that it is the demand that drives growth (expressed through land prices) not just the regulations.
This study will help future urban planners realise their pivotal role in ensuring the supply of serviced land, appropriating/reconfiguring land for public purposes i..e for laying of streets and supporting infrastructure and managing externalities through regulations.
Built Form and Typology
What
The exercise develops a nuanced understanding of various built form and typologies in the city. The students were asked to prepare an urban structure map showing prominent nodes, edges etc in their precinct, prepare figure ground, building heights, cross sections etc. As part of understanding typology, students prepared a built form matrix of the predominant typologies of various uses ( Residential, commercial etc ).
Why
It is essential to understand the various built forms that inhabit our cities and critically examine why a certain typology takes precedence over the others and what factors shape the same.
How
Students build upon their digitized buildings layer and primary survey data pertaining to building uses, heights, number of units, land ownership, parcel size and use to conduct analyses and generate maps in GIS.
