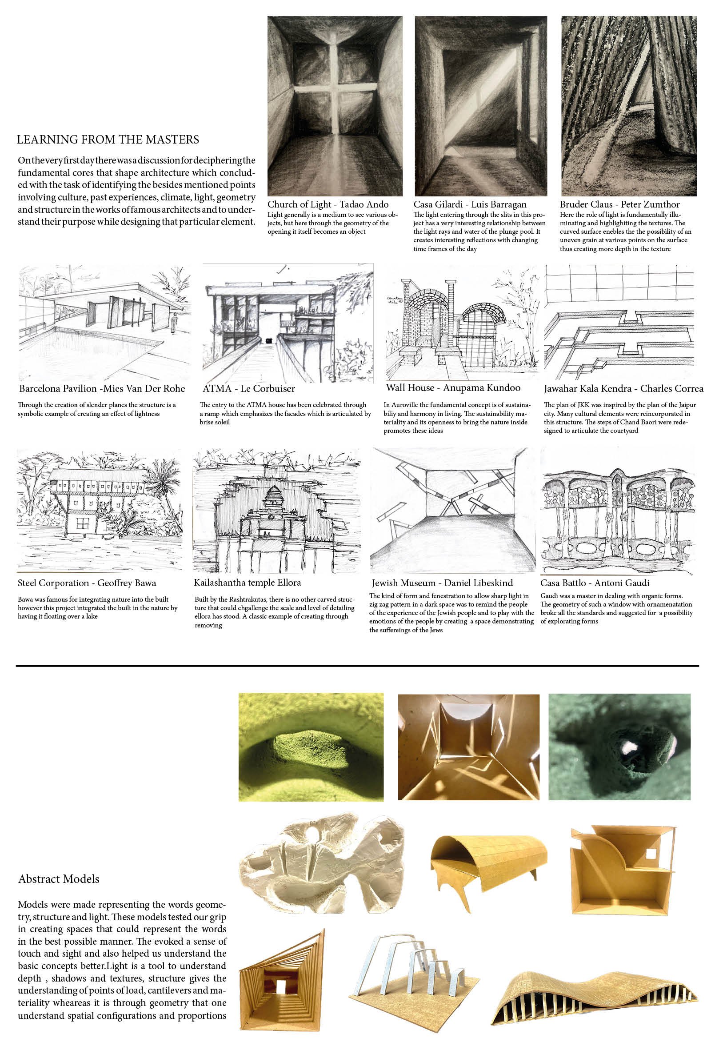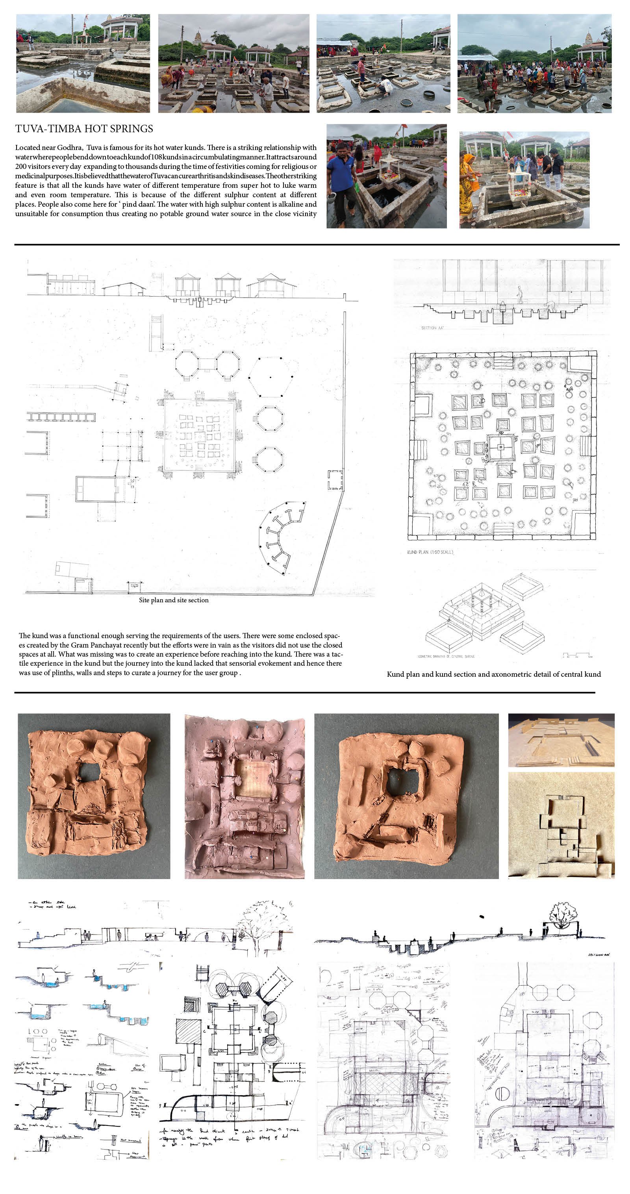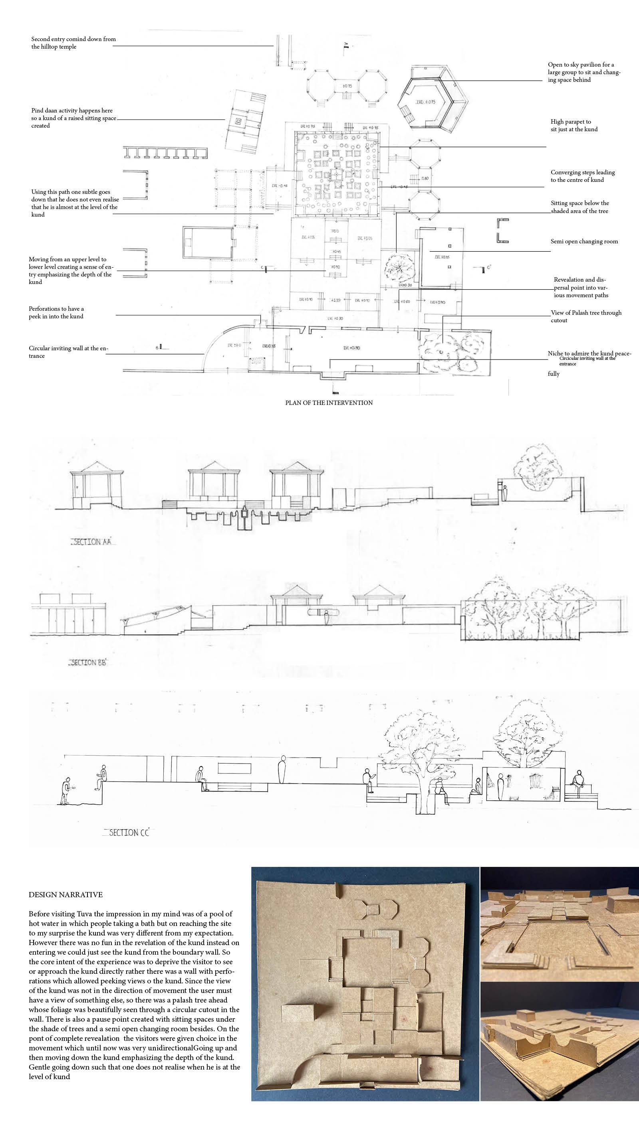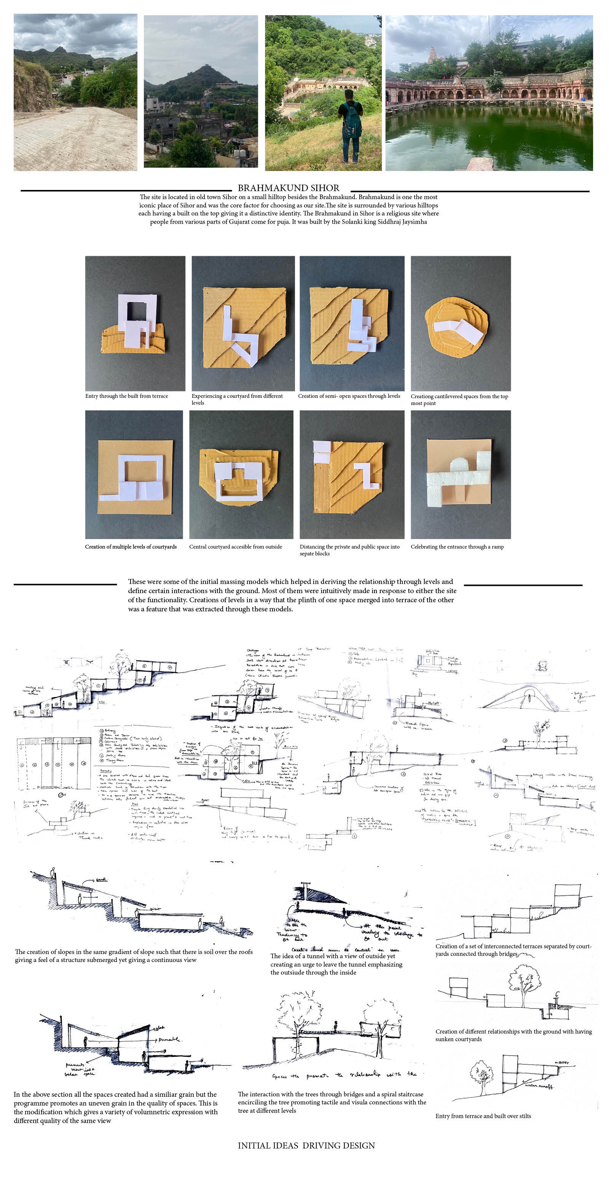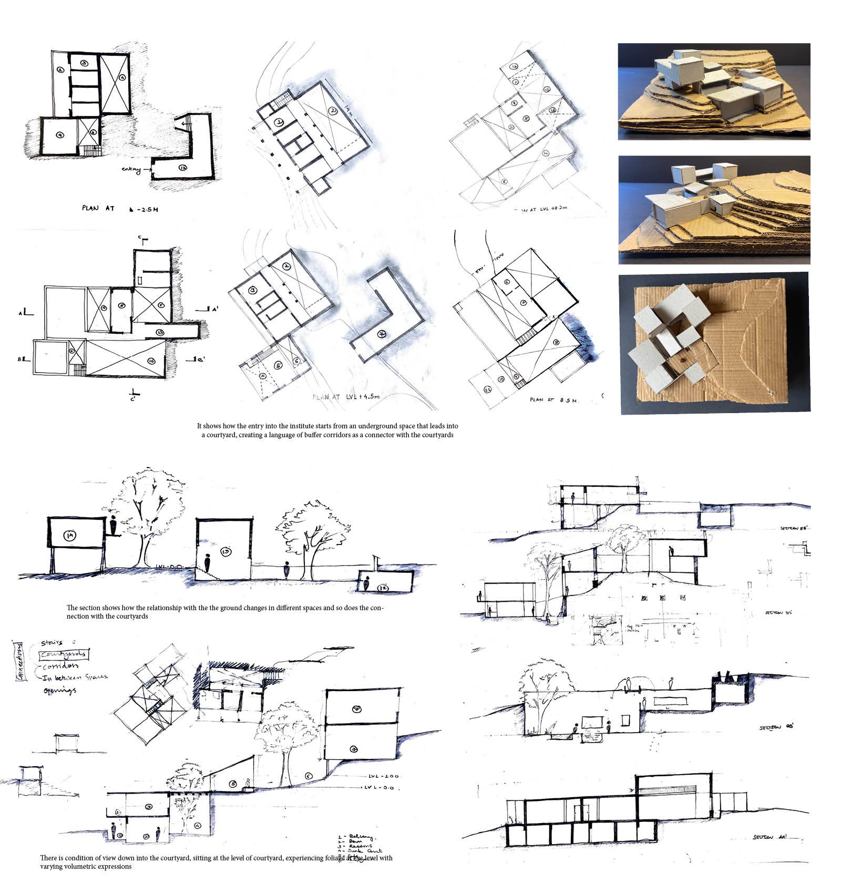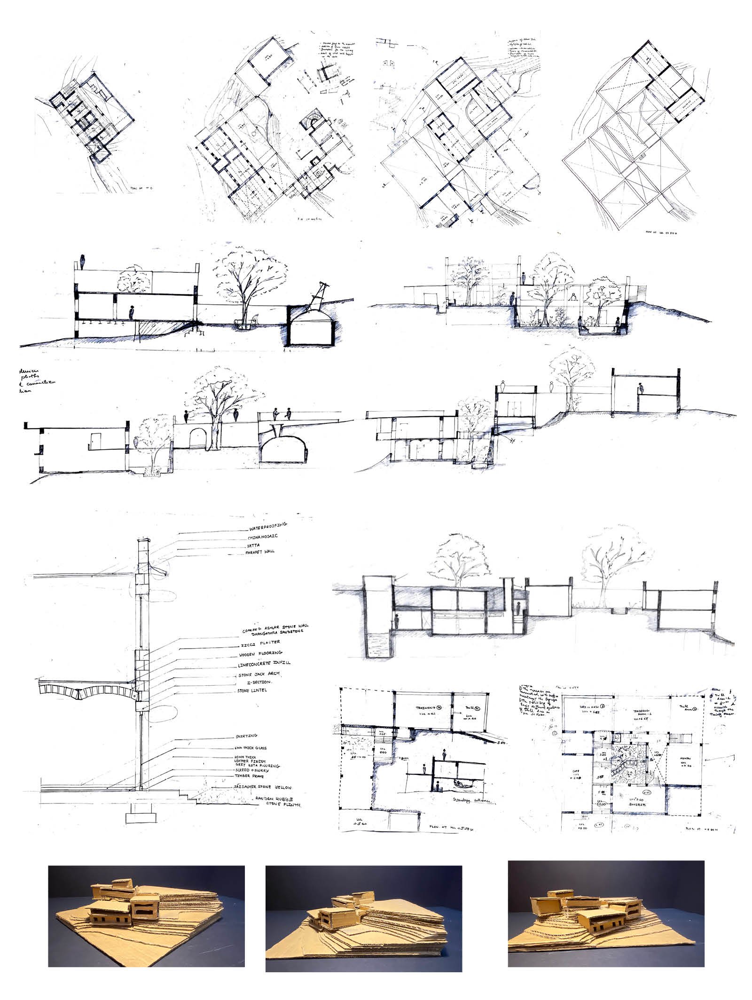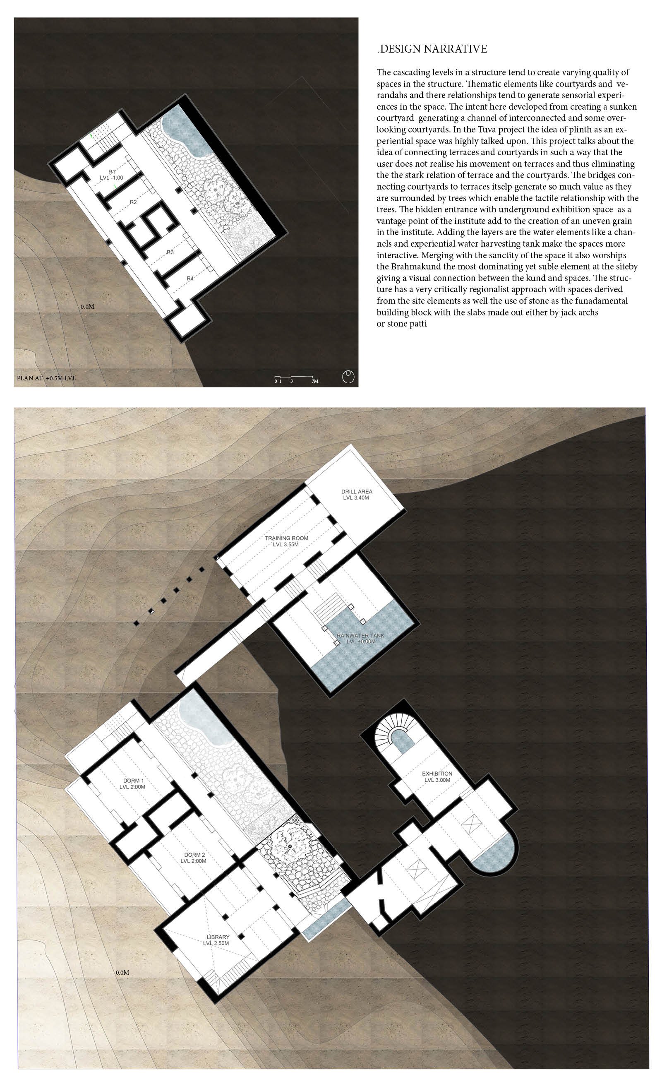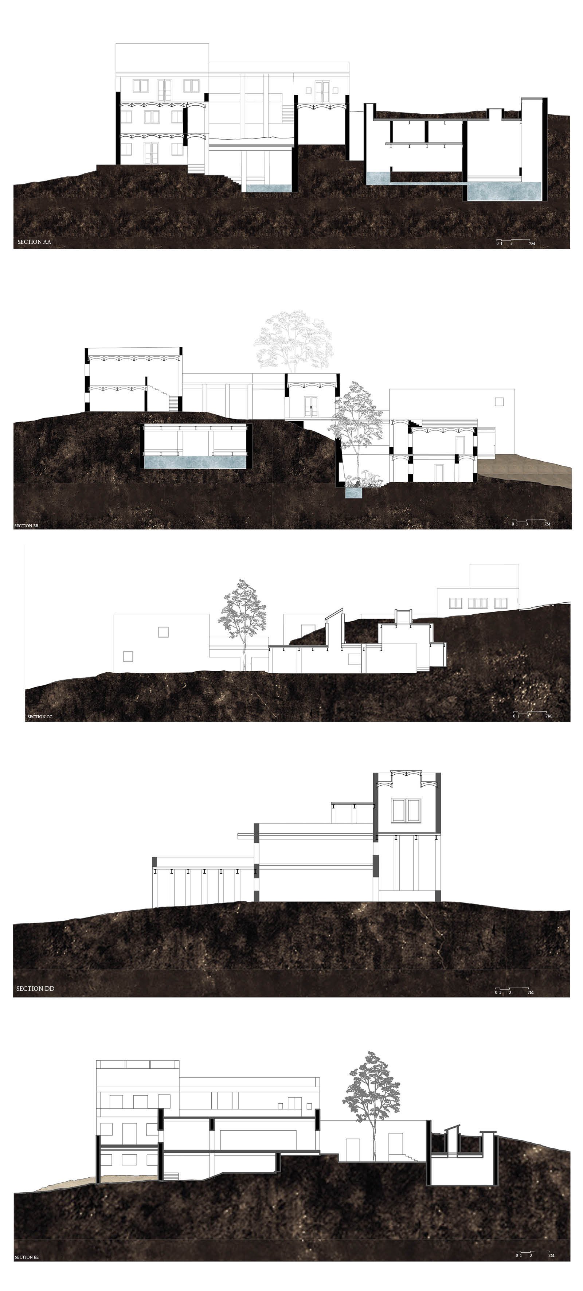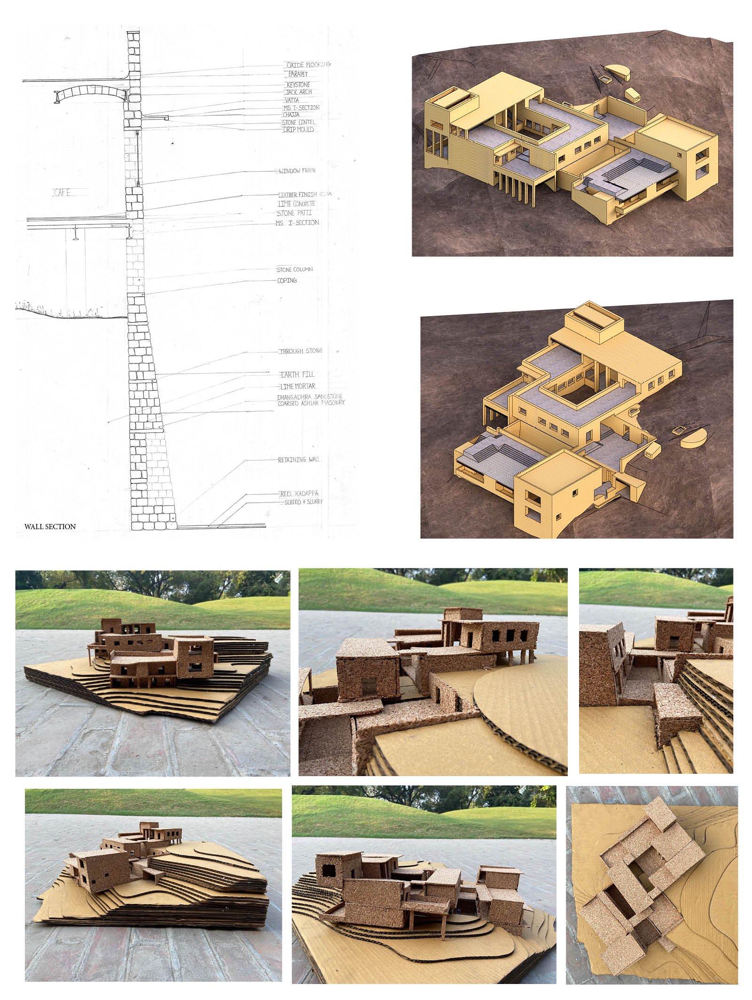- Student SHAH AARYAN RUPEN
- Code UAR21184
- Faculty Architecture
- Tutor/s Meghal Arya,Manan Singal_VF
- TA Kanxa Shah
.The cascading levels in a structure tend to create varying quality of spaces in the structure. Thematic elements like courtyards and verandahs and there relationships tend to generate sensorial experiences in the space. The intent here developed from creating a sunken courtyard generating a channel of interconnected and some overlooking courtyards. In the Tuva project the idea of plinth as an experiential space was highly talked upon. This project talks about the idea of connecting terraces and courtyards in such a way that the user does not realise his movement on terraces and thus eliminating the the stark relation of terrace and the courtyards. The bridges connecting courtyards to terraces itselp generate so much value as they are surrounded by trees which enable the tactile relationship with the trees. The hidden entrance with underground exhibition space as a vantage point of the institute add to the creation of an uneven grain in the institute. Adding the layers are the water elements like a channels and experiential water harvesting tank make the spaces more interactive. Merging with the sanctity of the space it also worships the Brahmakund the most dominating yet suble element at the siteby giving a visual connection between the kund and spaces. The structure has a very critically regionalist approach with spaces derived from the site elements as well the use of stone as the funadamental building block with the slabs made out either by jack archs or stone patti
