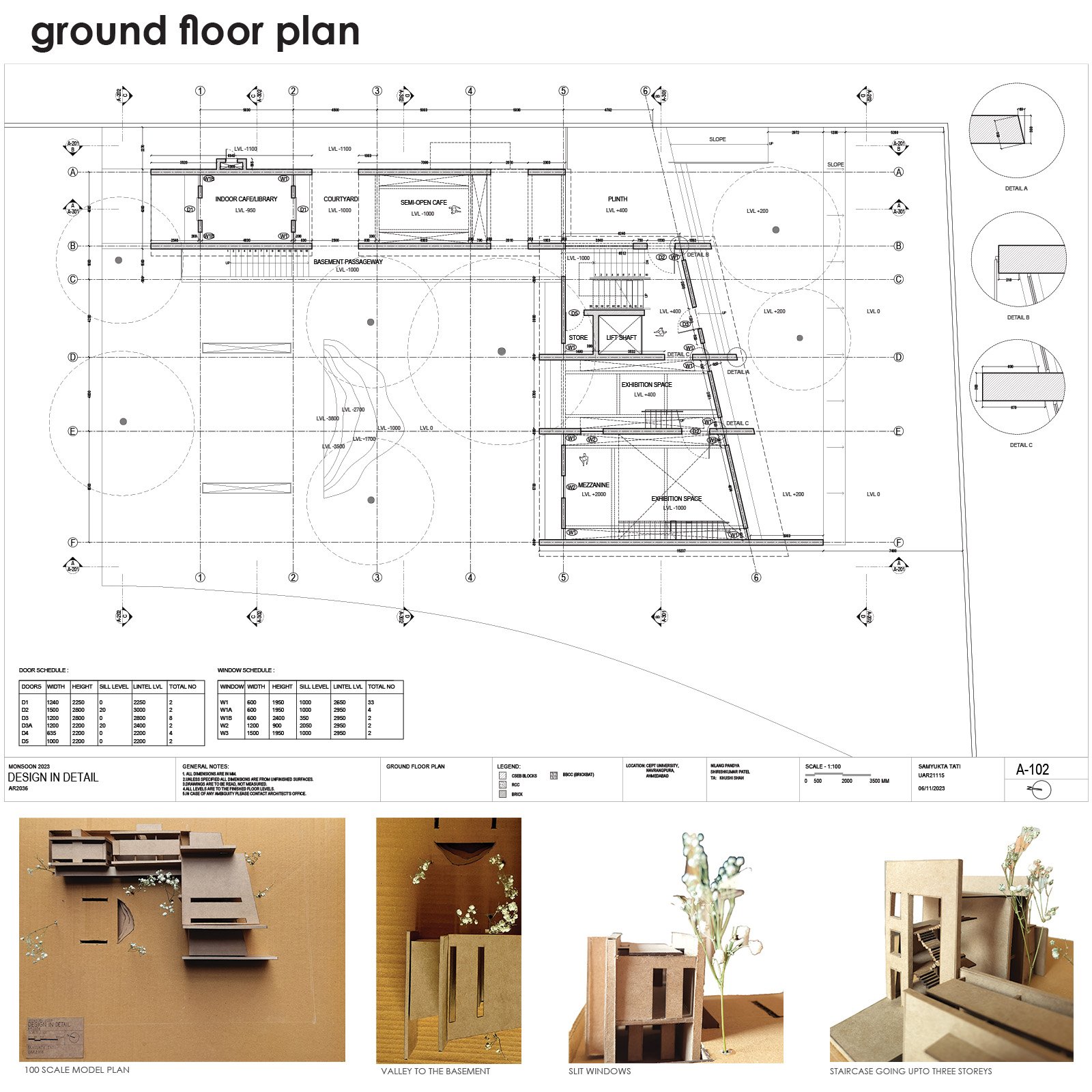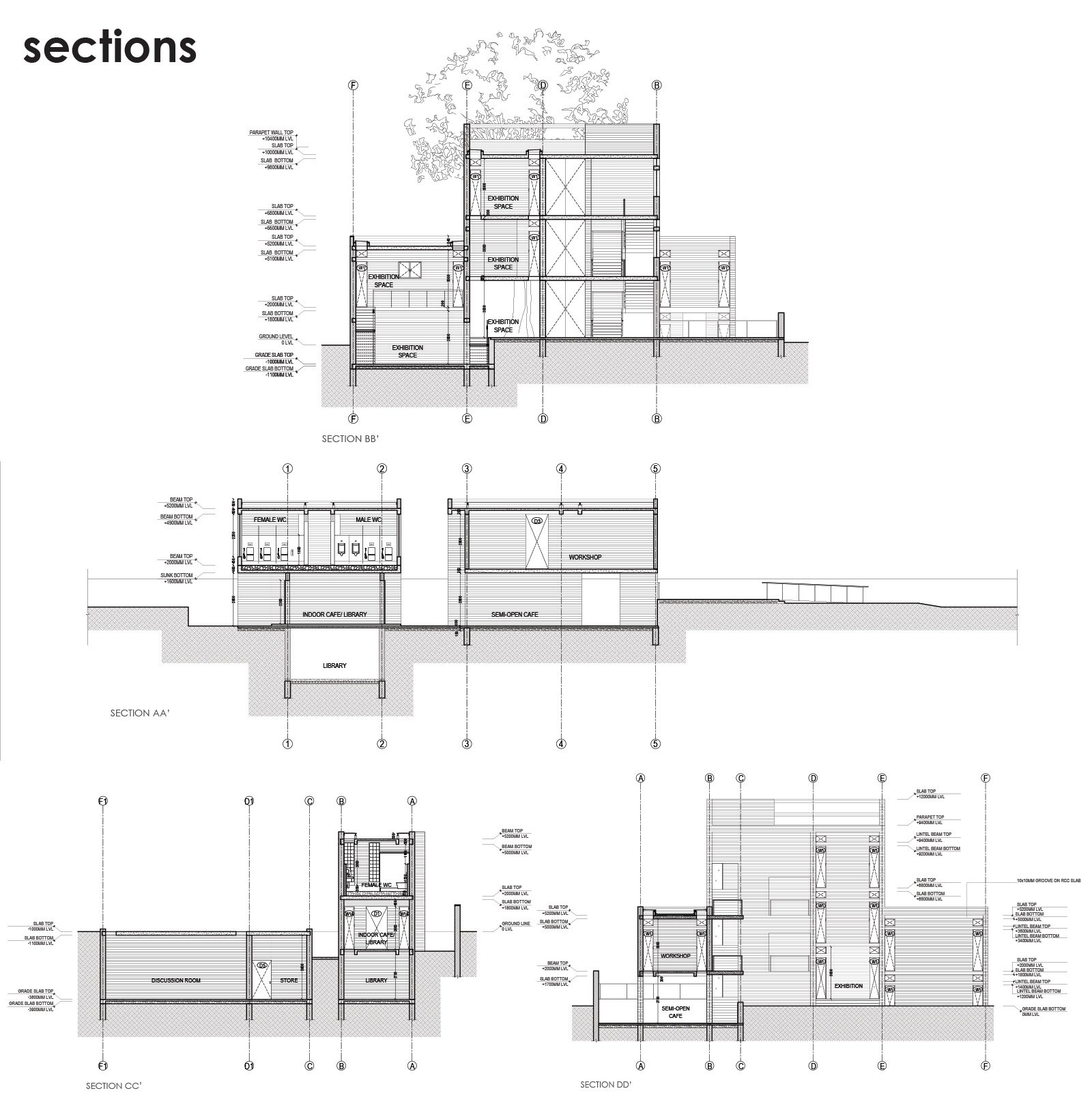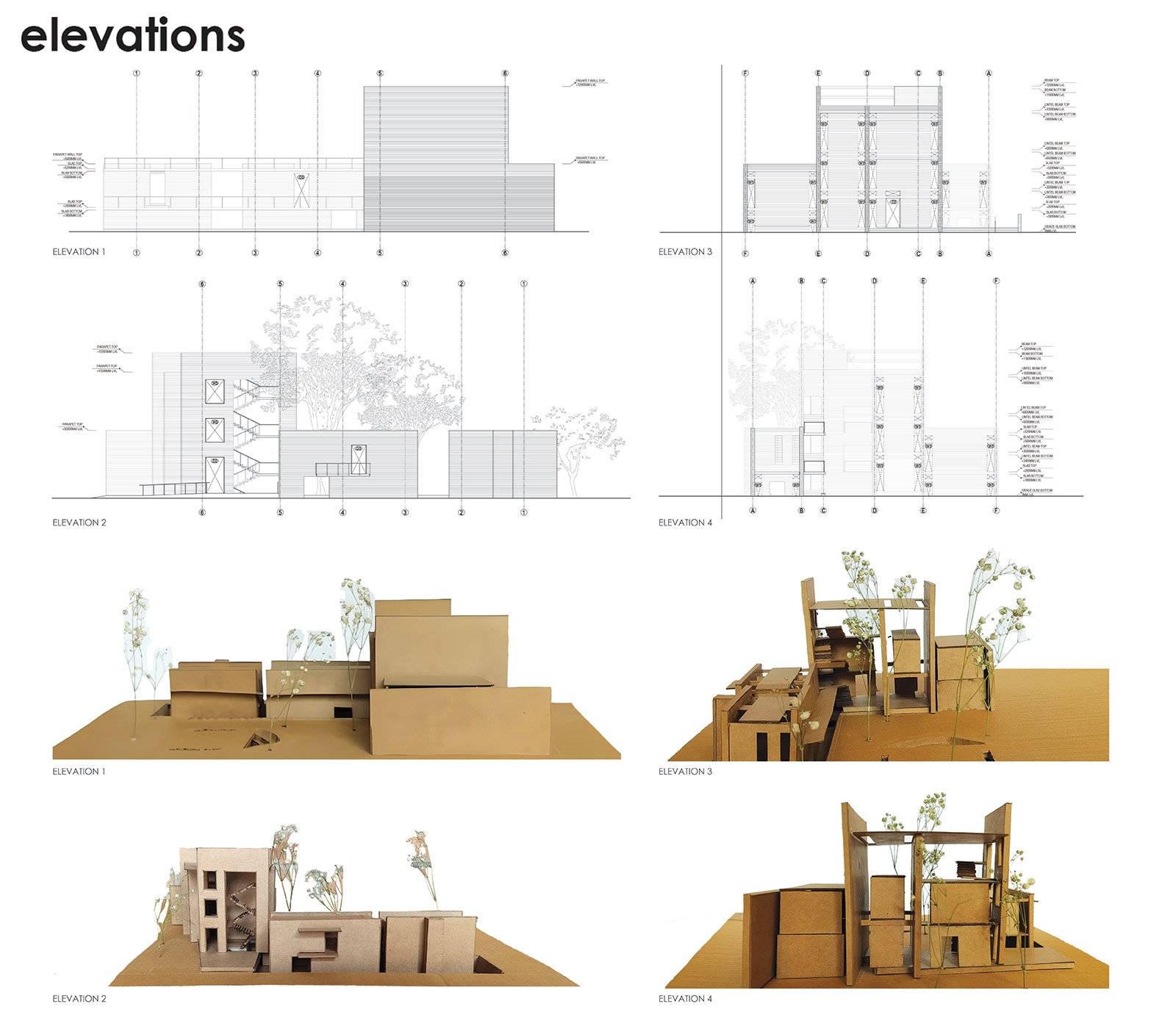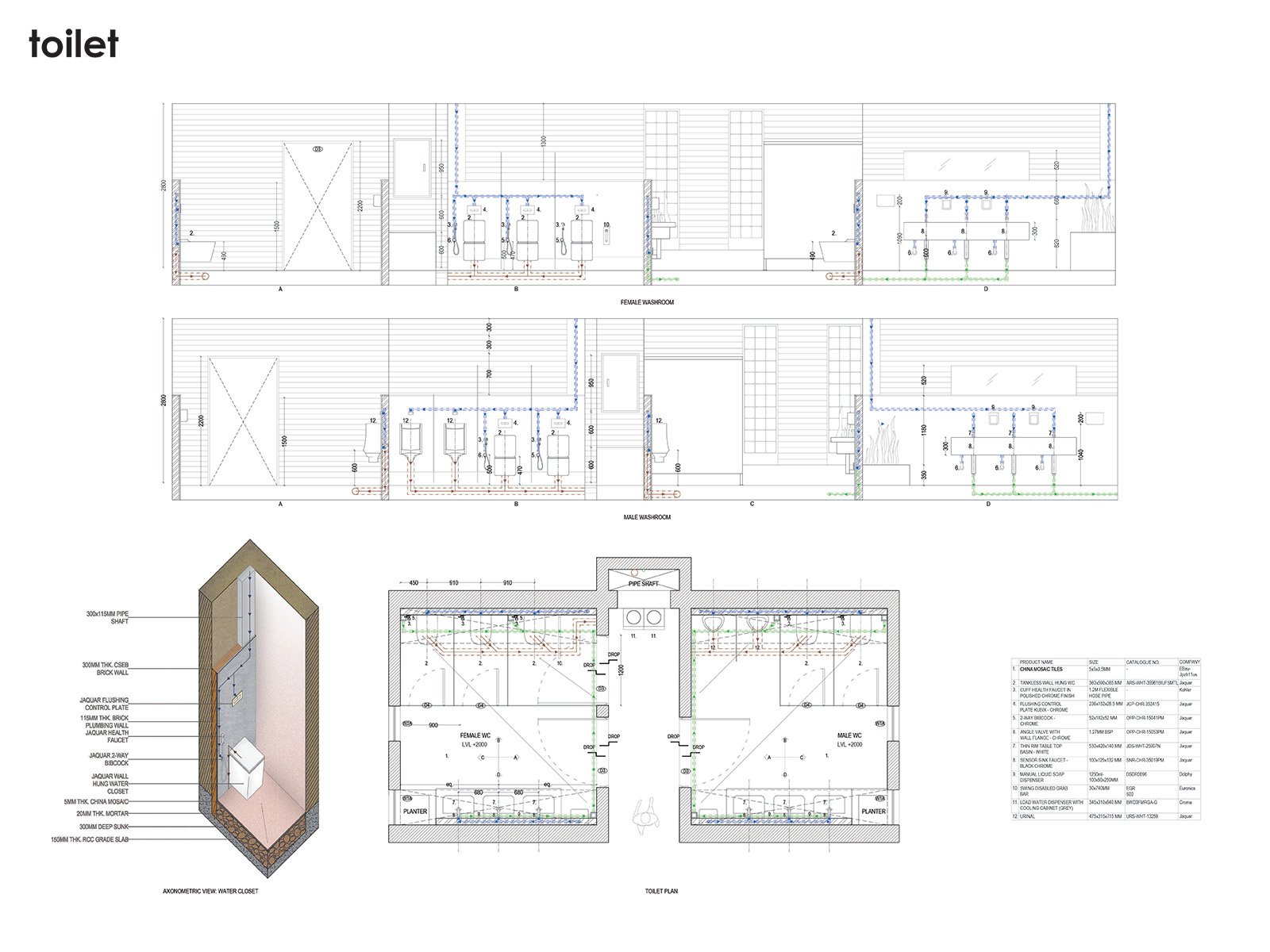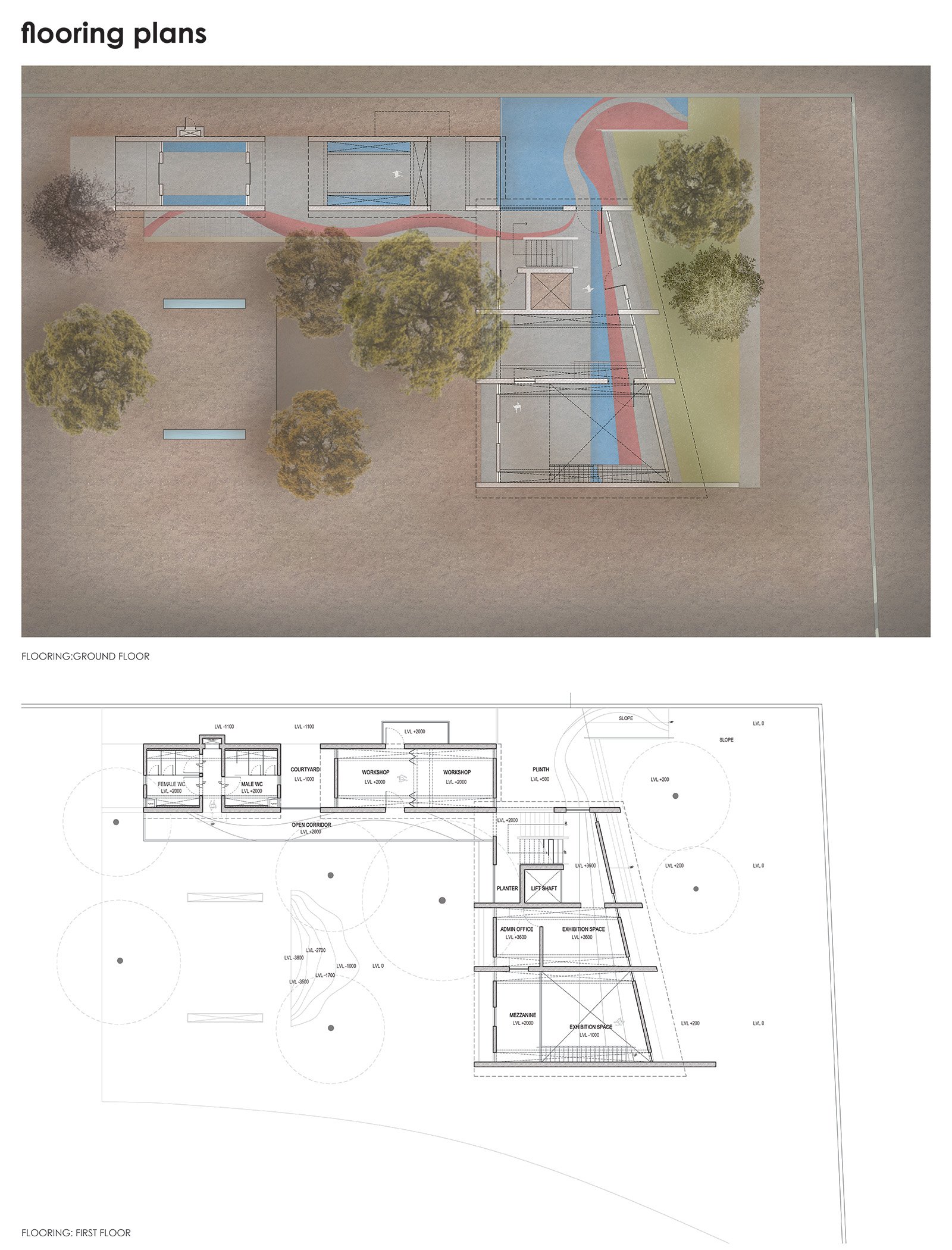- Student Samyukta Tati
- Code UAR21115
- Faculty Architecture
- Tutor/s Nilang Pandya,Shirishkumar Patel
- TA Khushi hetal Shah
The aim is to design a multi-art center for artists of all age groups. Accommodating a set of 40 people, the center houses exhibition spaces, workshops, a library, and a cafeteria. The level differences in the project create seamless fluidity from one space to another. A broad rhythmic grid pattern is followed for proportionate spaces. Parallel load-bearing walls in the north-south direction create allow for slits of space and block the harsh west sun and CSEB blocks dug from the site are a step towards sustainability.


