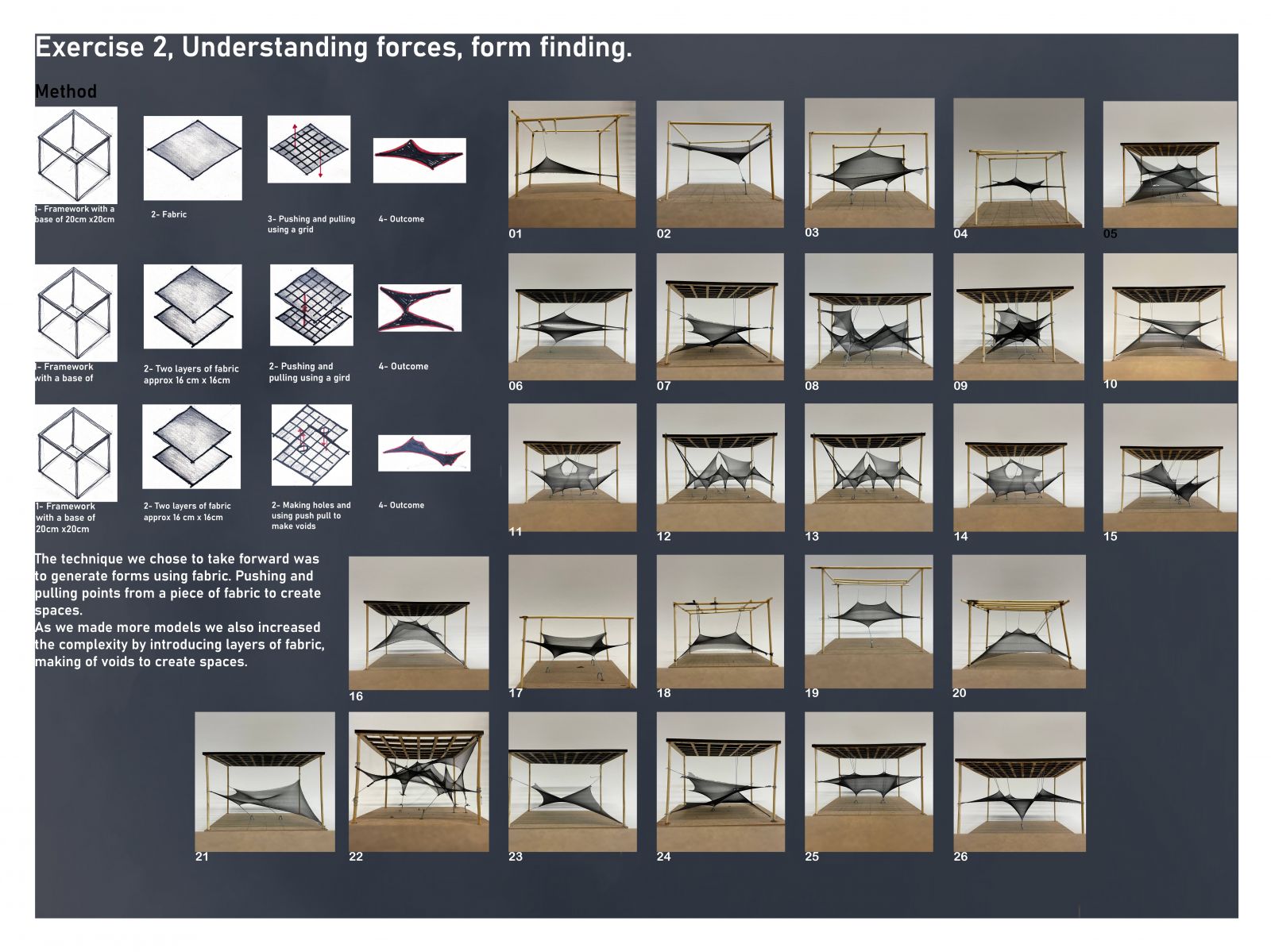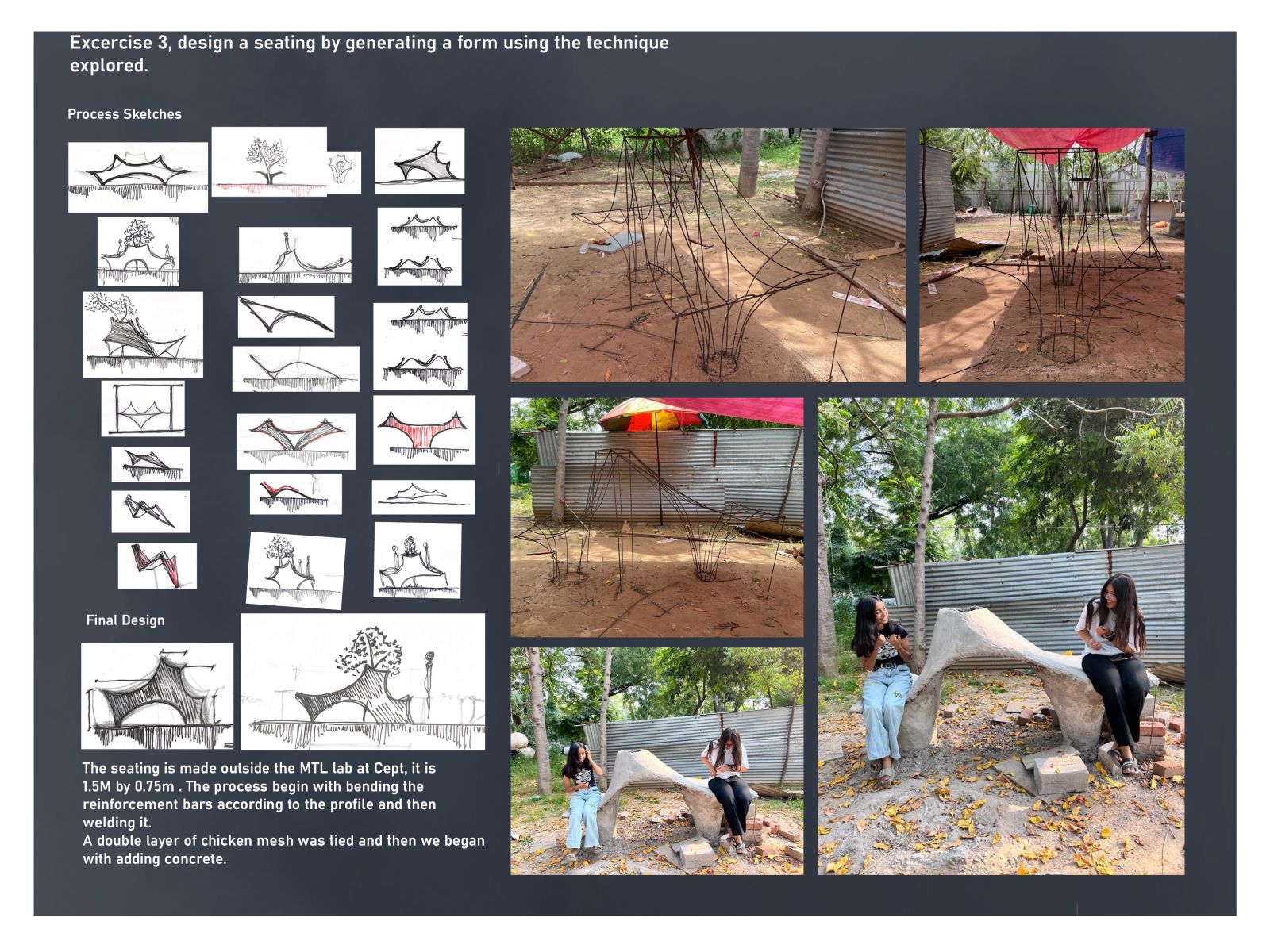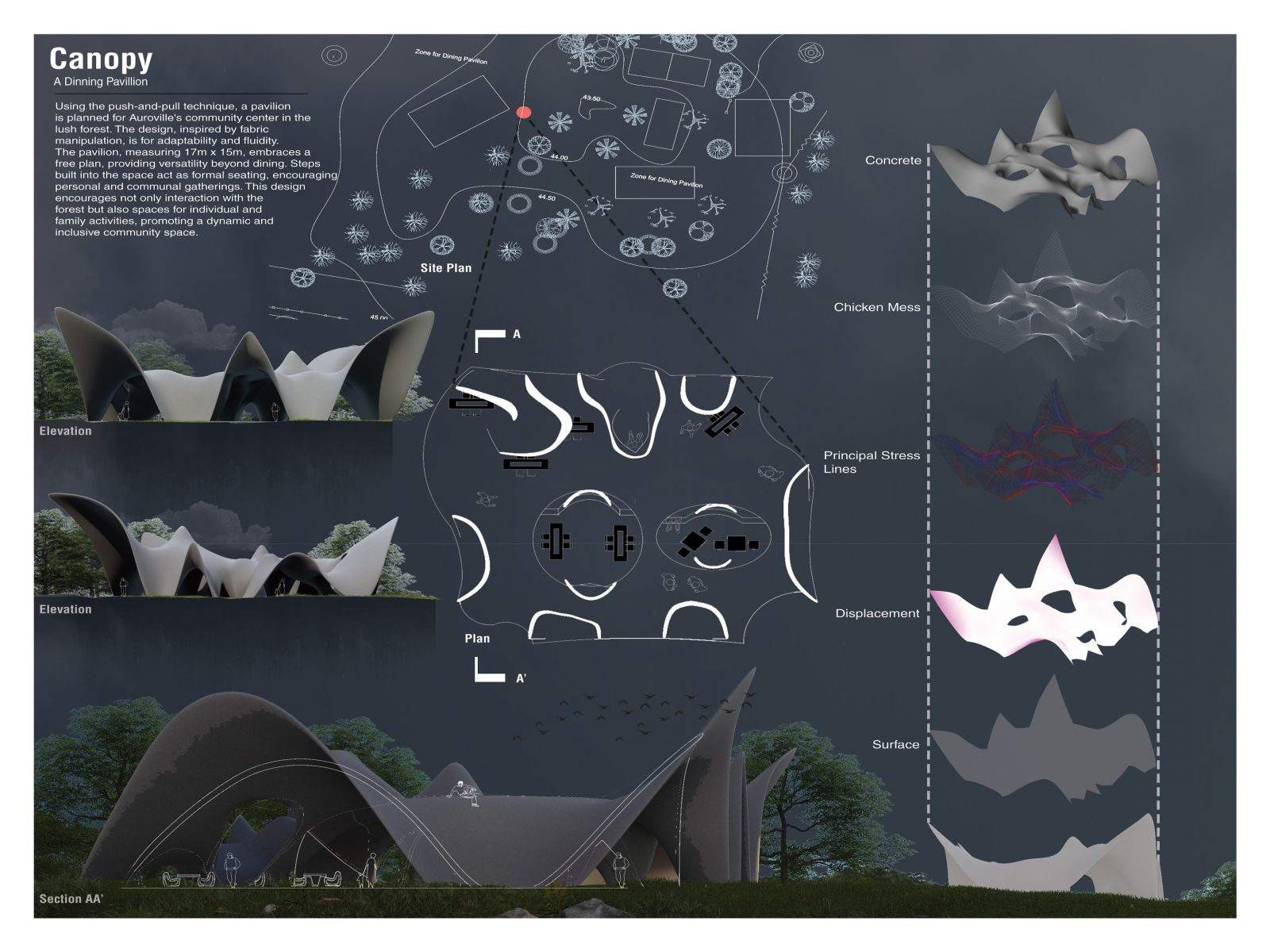- Student Dainik Piyushkumar Jain
- Code UAR22247
- Faculty Architecture
- Tutor/s Balaji Rajasekaran
- TA Dixit Tank
Using the push-and-pull technique, a pavilion is planned for Auroville's community center in the lush forest. The design, inspired by fabric manipulation, is for adaptability and fluidity. The pavilion, measuring 17m x 15m, embraces a free plan, providing versatility beyond dining. Steps built into the space act as formal seating, encouraging personal and communal gatherings. This design encourages not only interaction with the forest but also spaces for individual and family activities, promoting a dynamic and inclusive community space.









