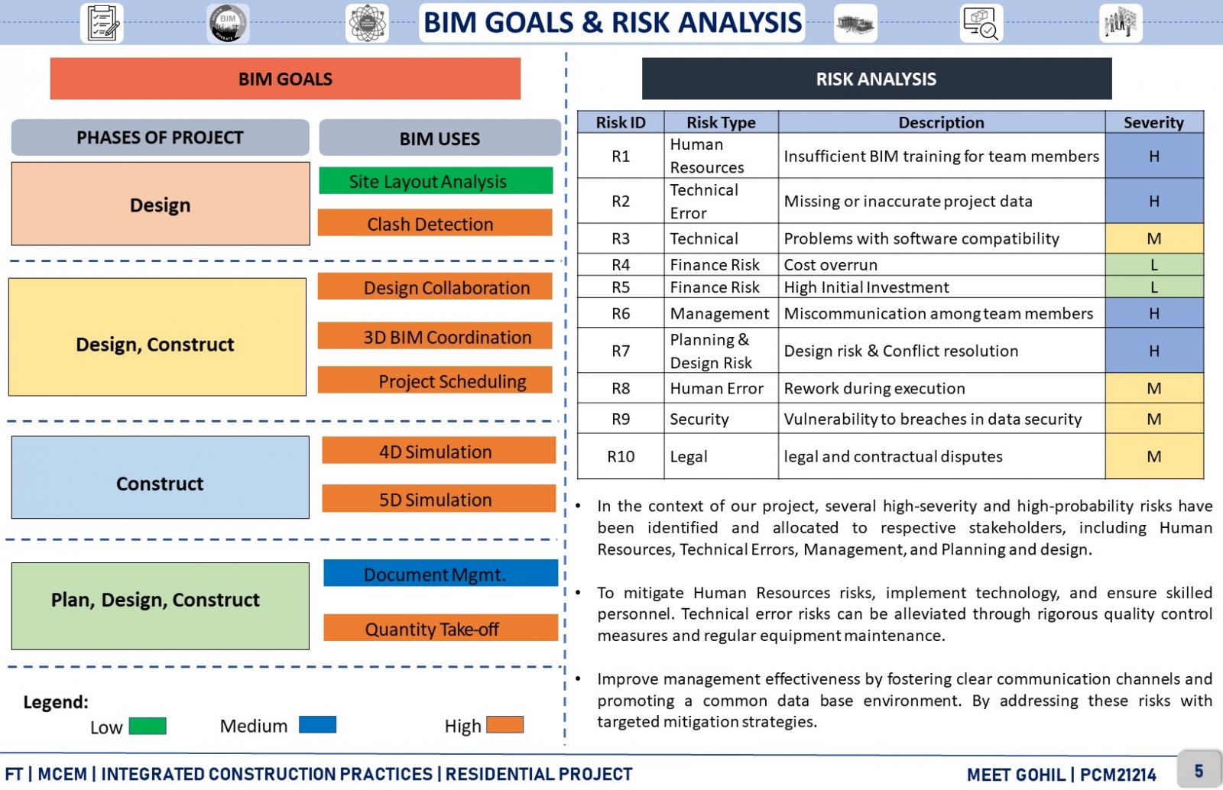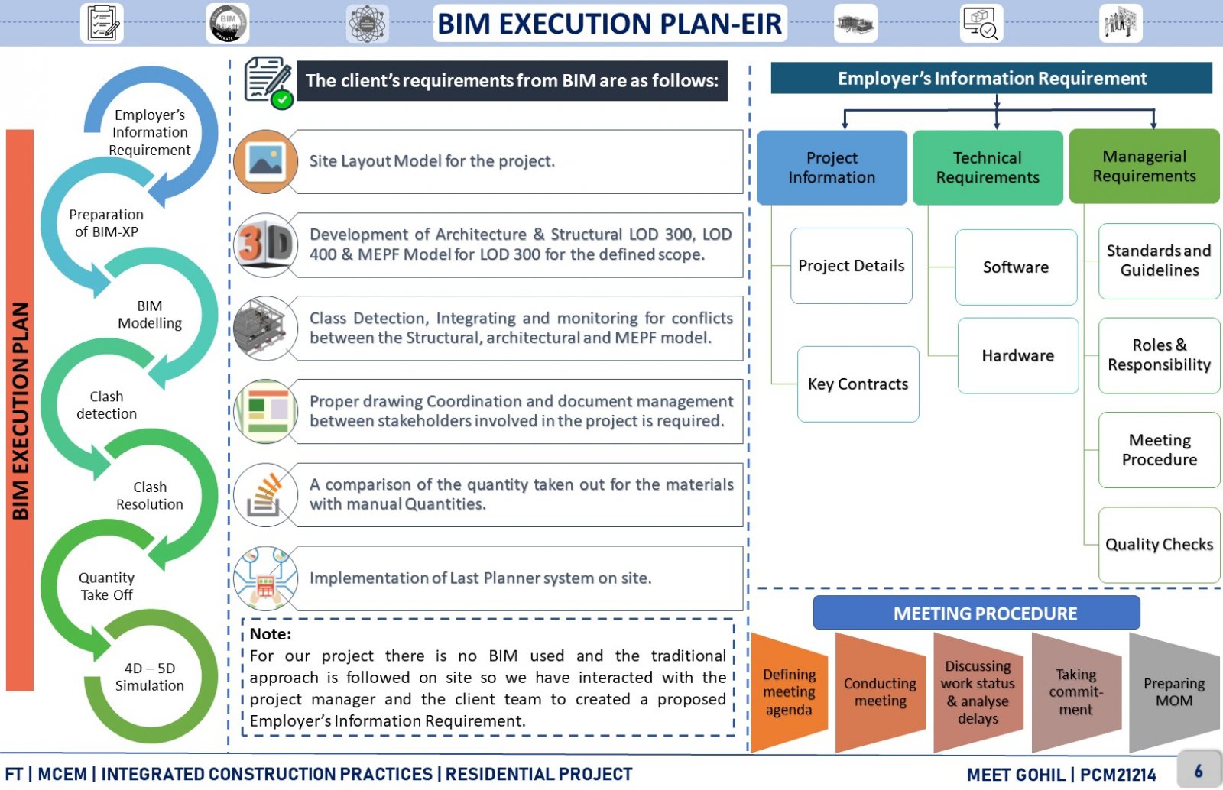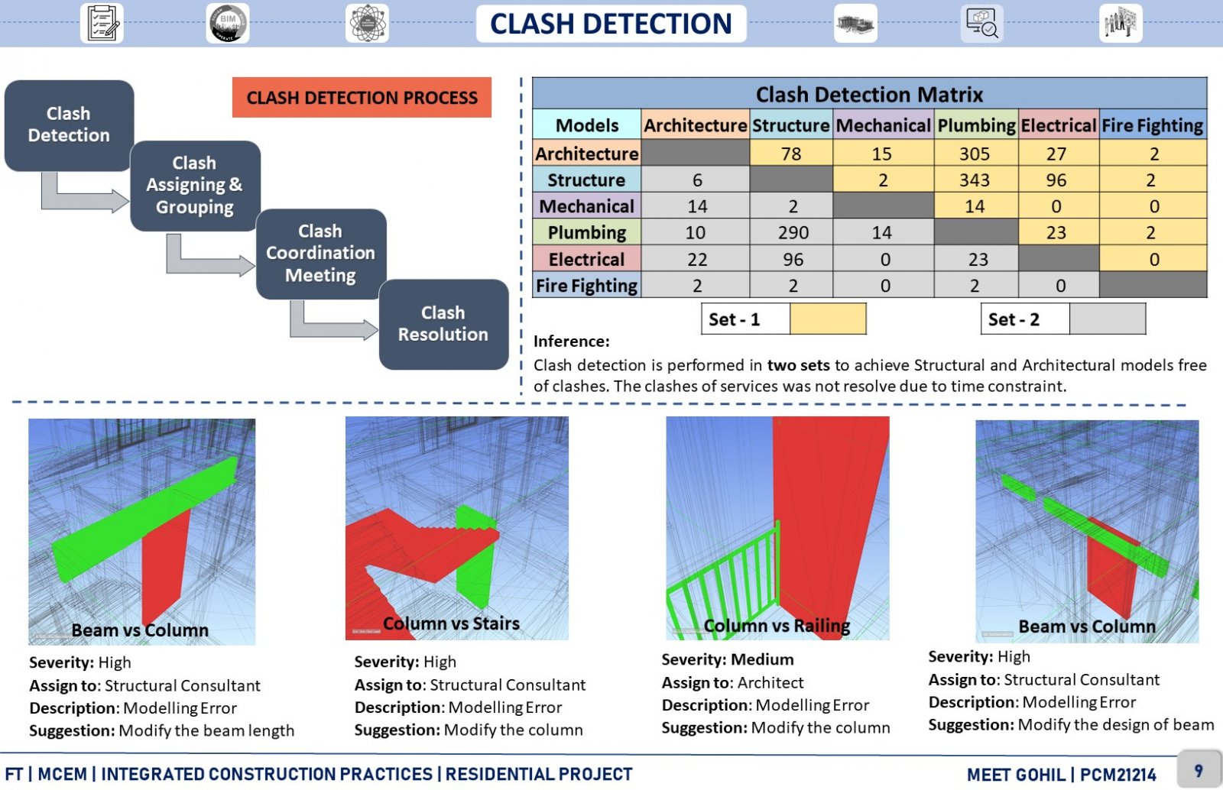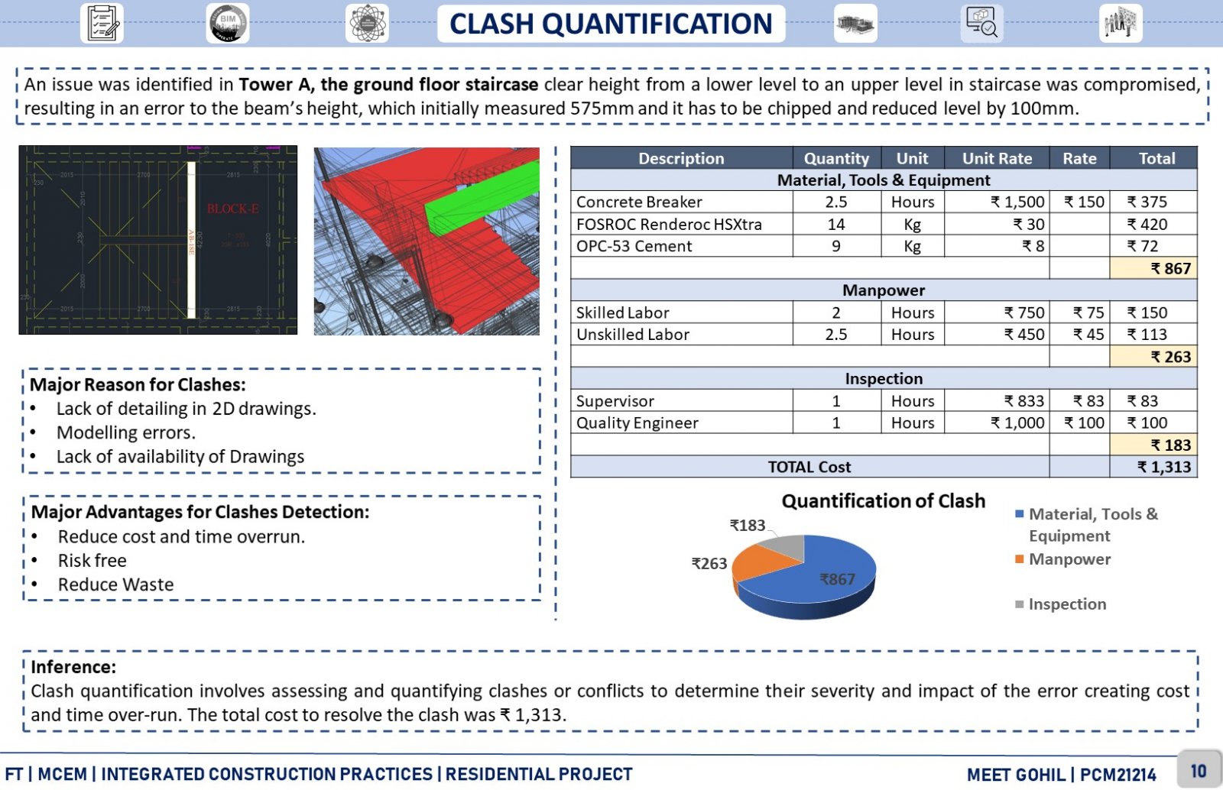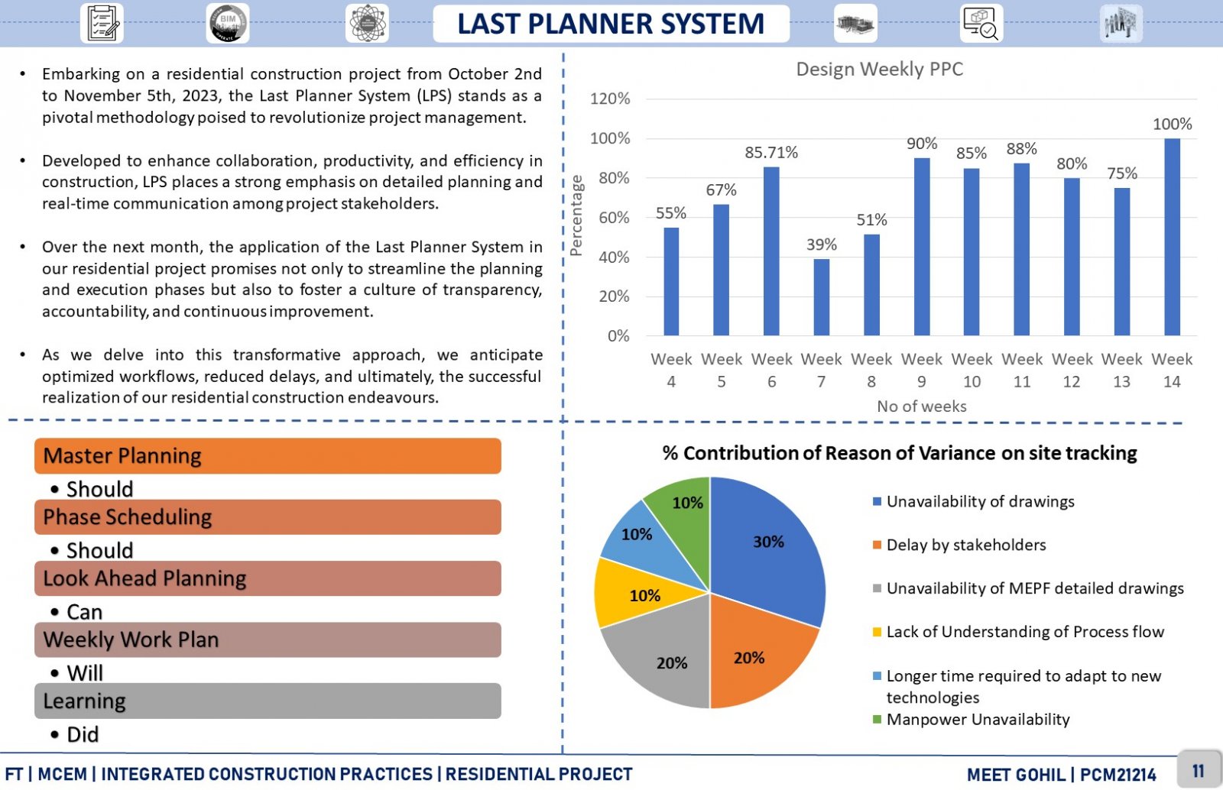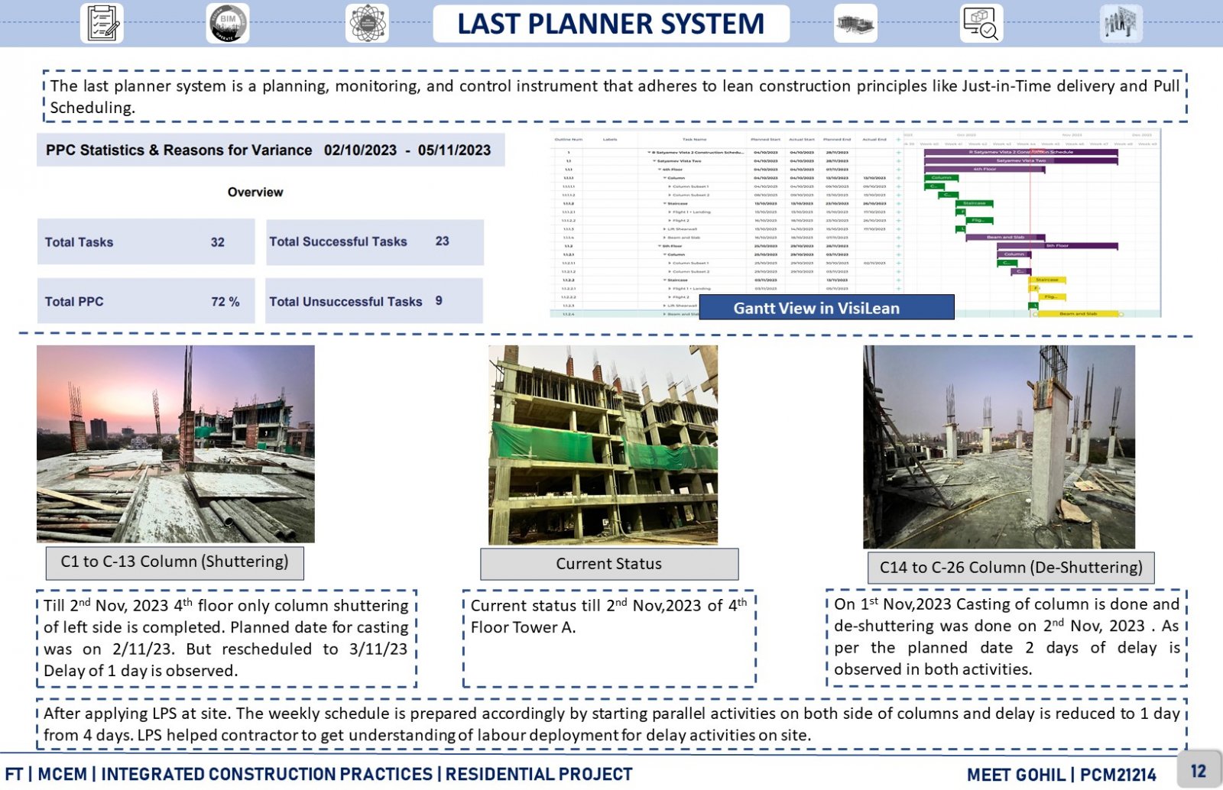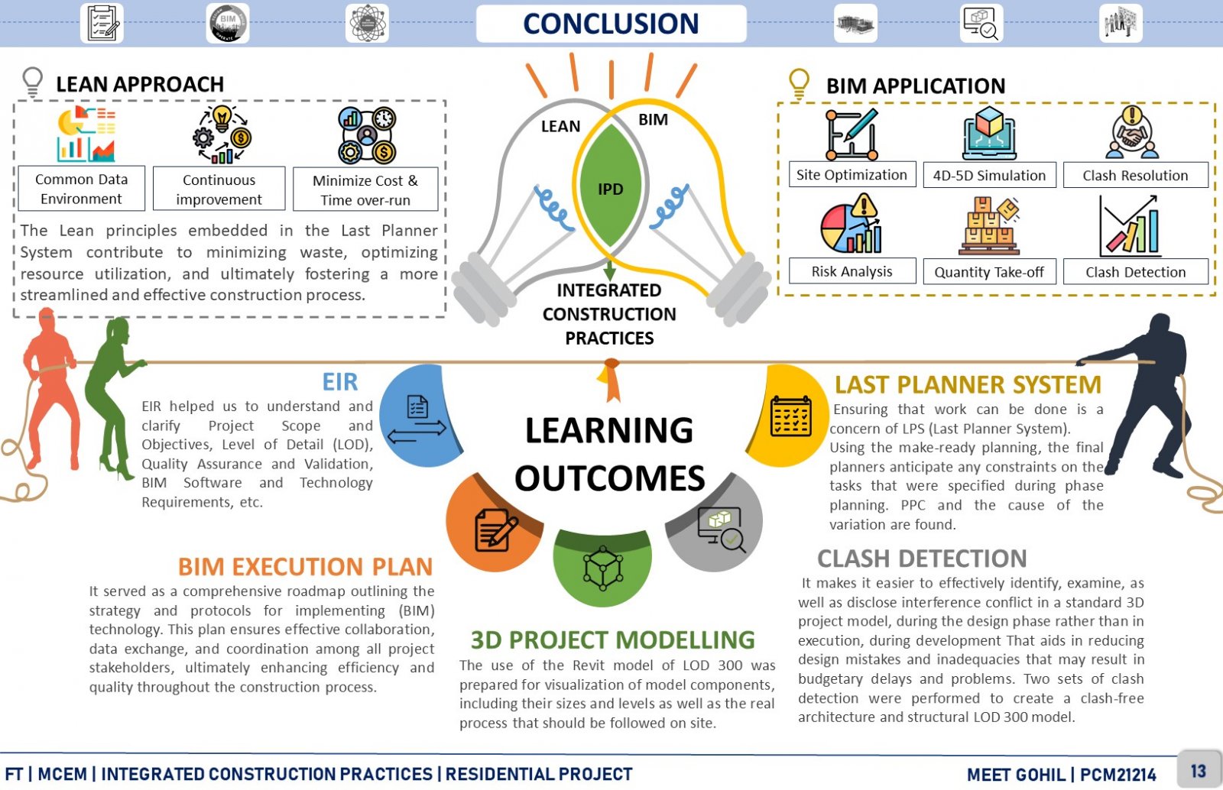- Student GOHIL MEET HITESHBHAI
- Code PCM21214
- Faculty Technology
- Tutor/s Jyoti Trivedi,Bhargav Dave,Paramjit Lota
- TA Maulik Poriya,Jigar Desai
The studio focused on the application of Lean and BIM principles within the framework of Integrated Project Delivery, selecting a Residential Building project situated in Ahmedabad for implementation. The collaborative effort involved assigning distinct roles to group members, with my responsibility being the role of BIM Coordinator. Despite the project team at the site employing conventional methods, the portfolio emphasizes adopting the ICP approach, incorporating software-based assessments and lean principles. To attain the project's objectives, a detailed BIM execution plan was formulated, outlining the intricate workflow management process. The model encompassed various disciplines, including architectural, structural, and MEPF services, providing a comprehensive representation of the anticipated scope of work. Weekly reviews were conducted for each task, with necessary actions promptly taken. The 3D model facilitated diverse exercises such as clash detection, quantity take-off, and site layout analysis. Utilizing software like Navisworks Manage and Synchro Pro, a 4D construction sequence was generated, integrating a 5D simulation to assess cost implications during construction. BIM tools like Power BI, and Insight were instrumental in enhancing visualization and project monitoring. The studio yielded valuable insights at every stage of project development.

