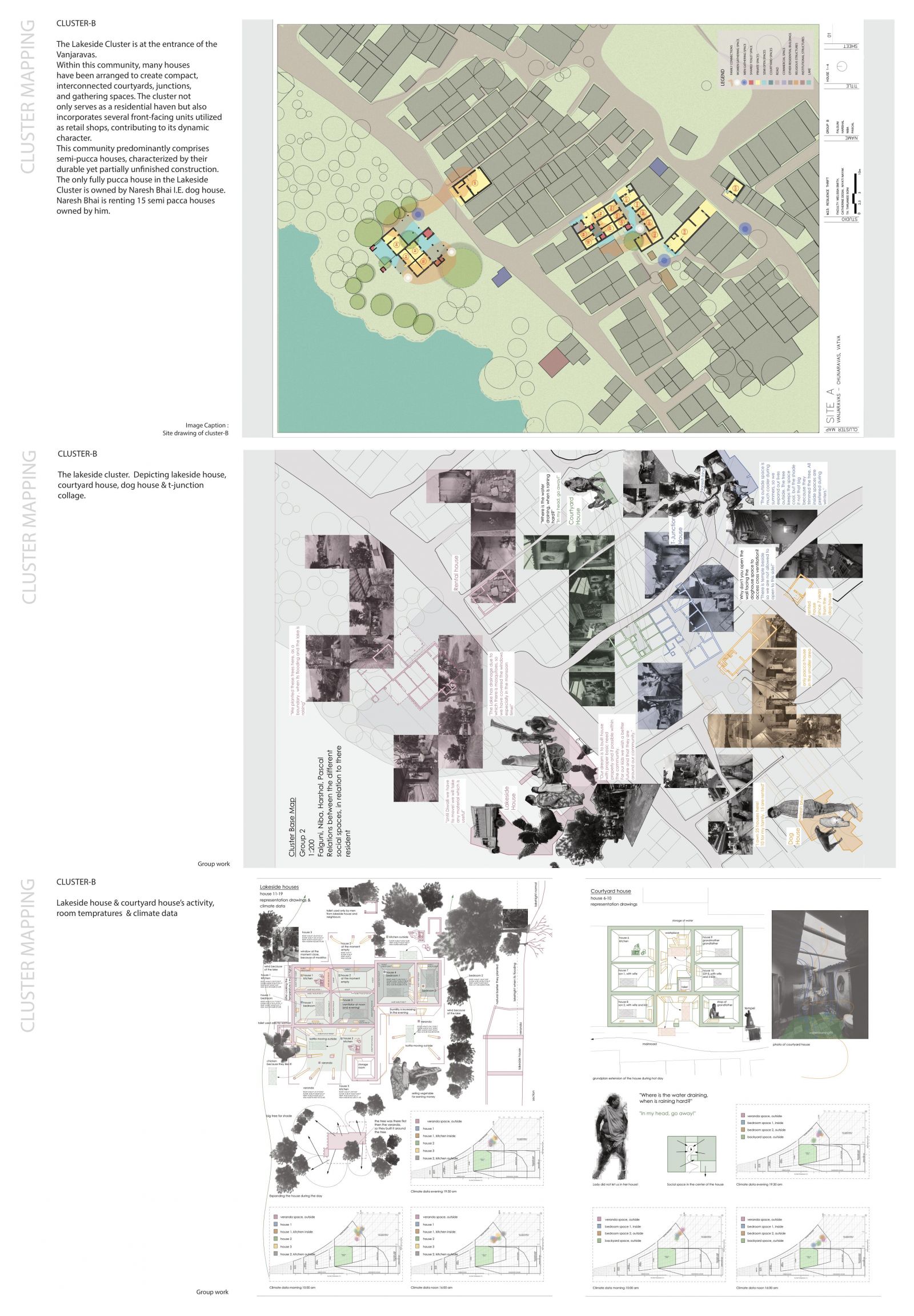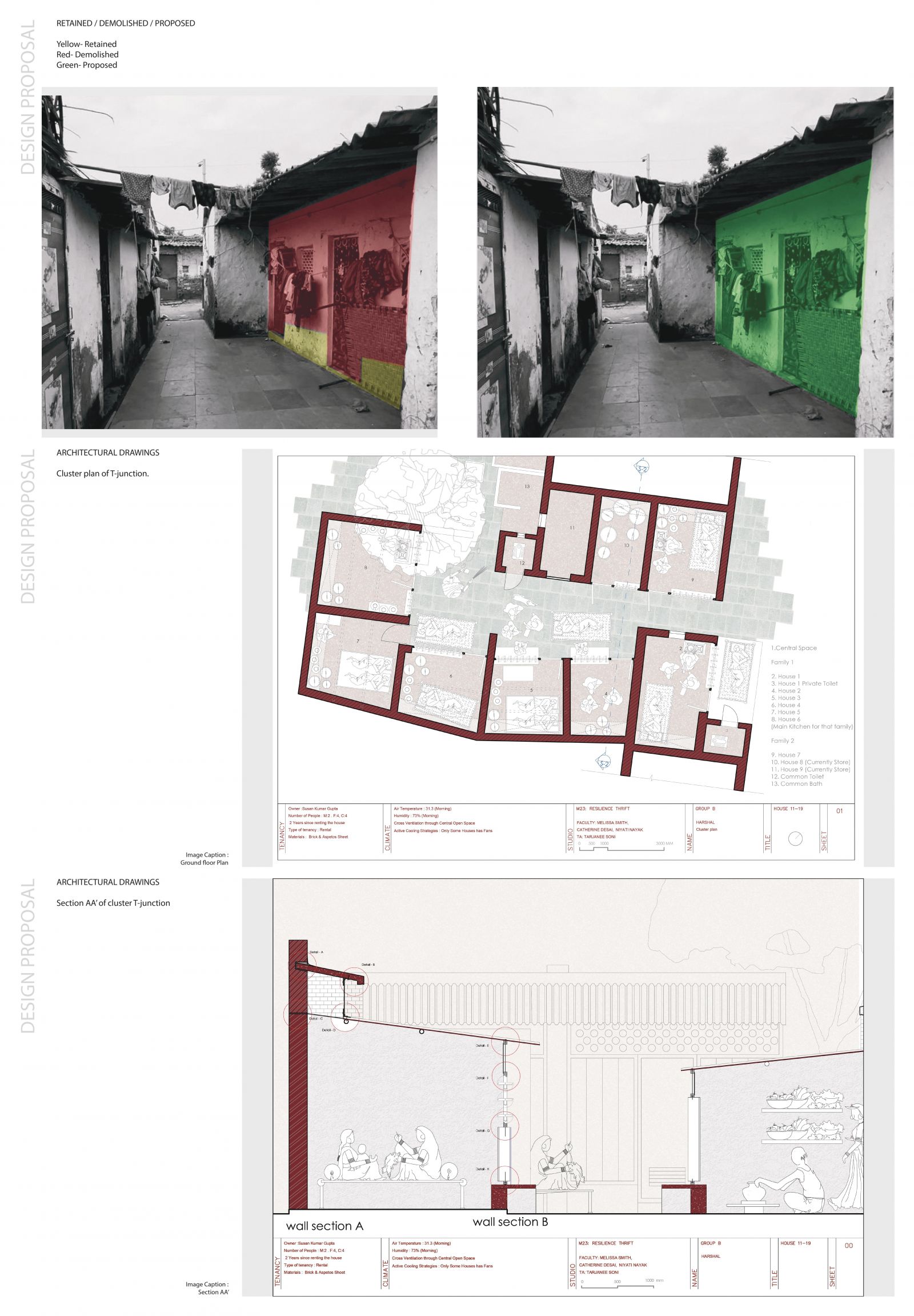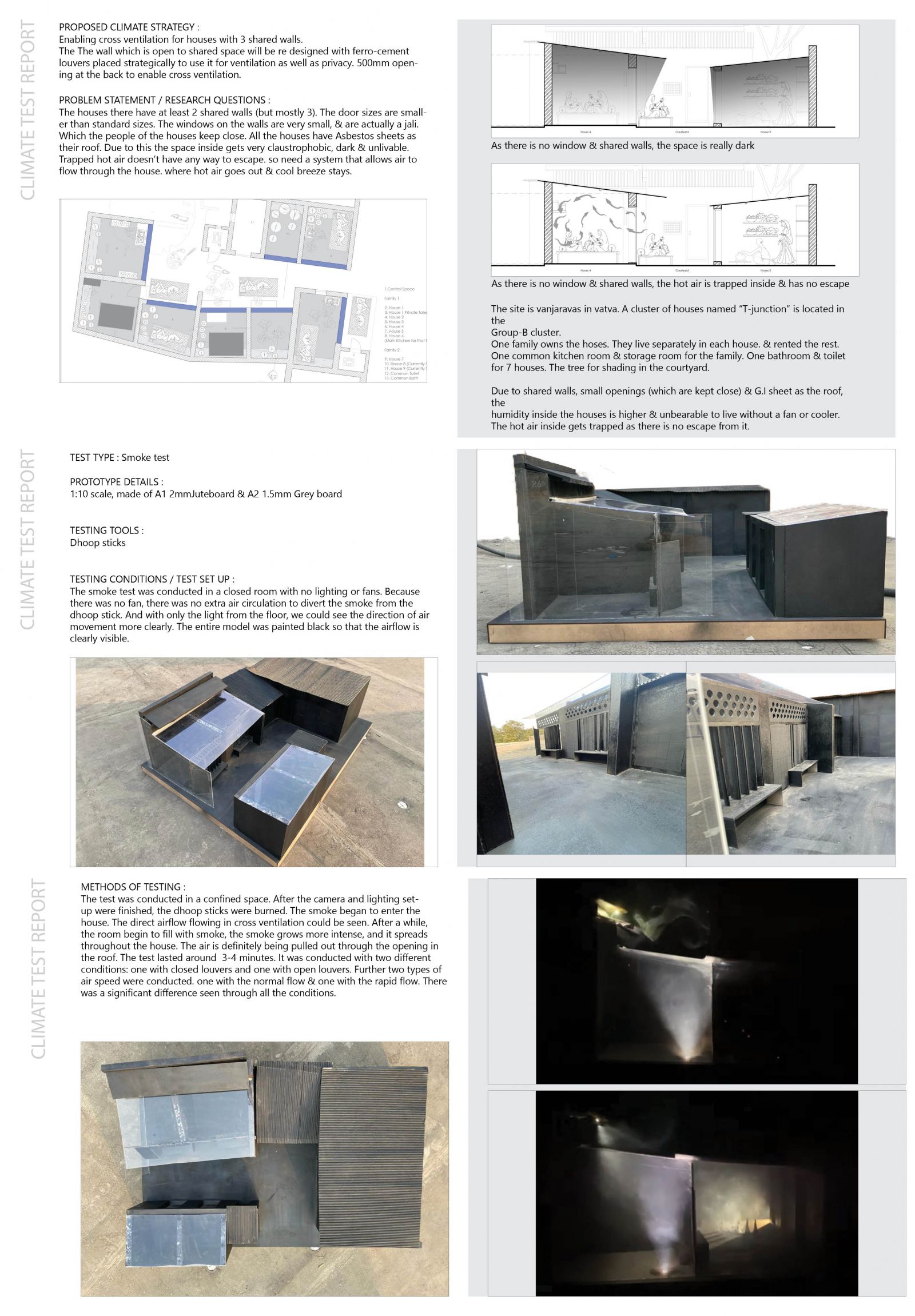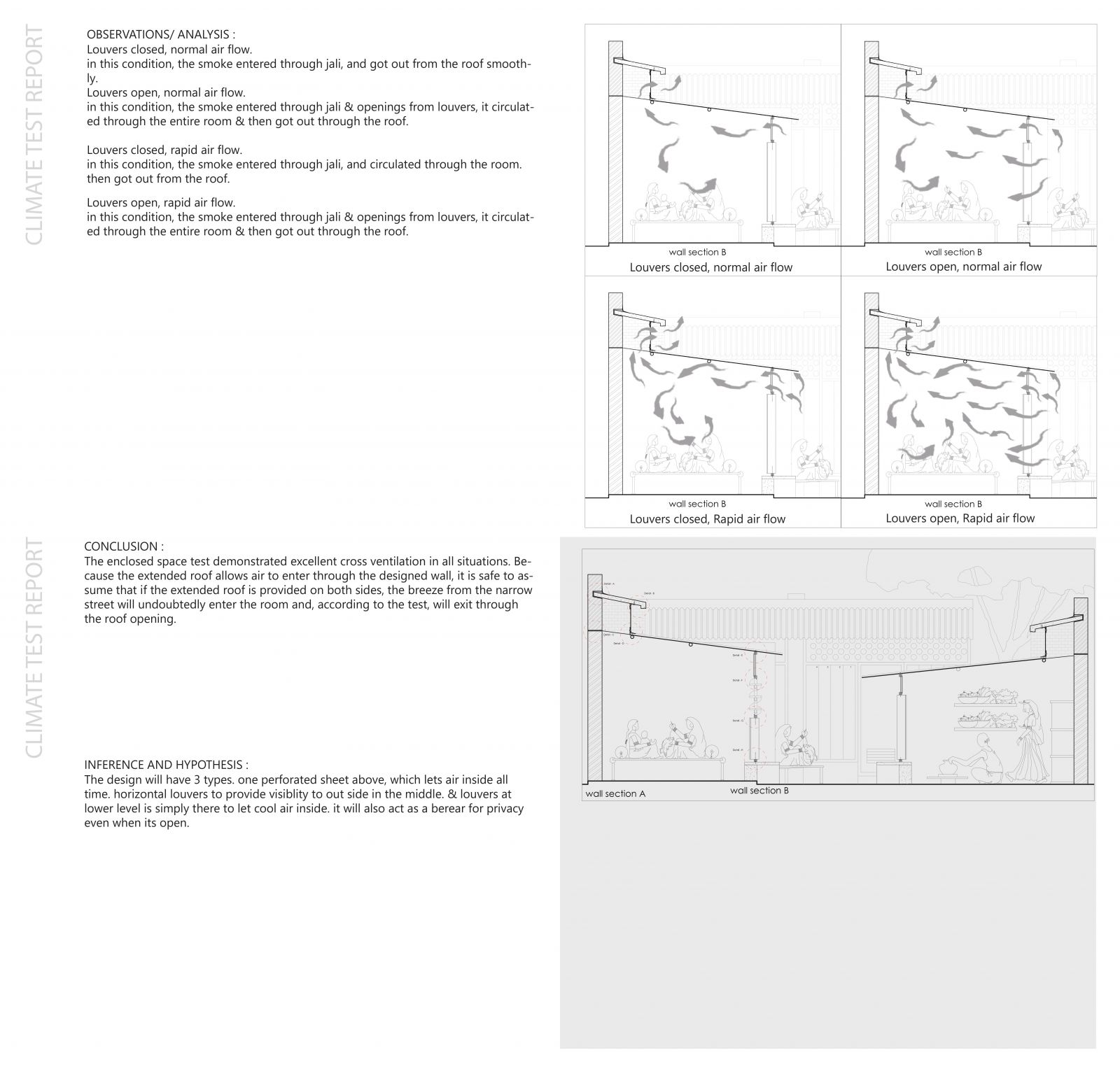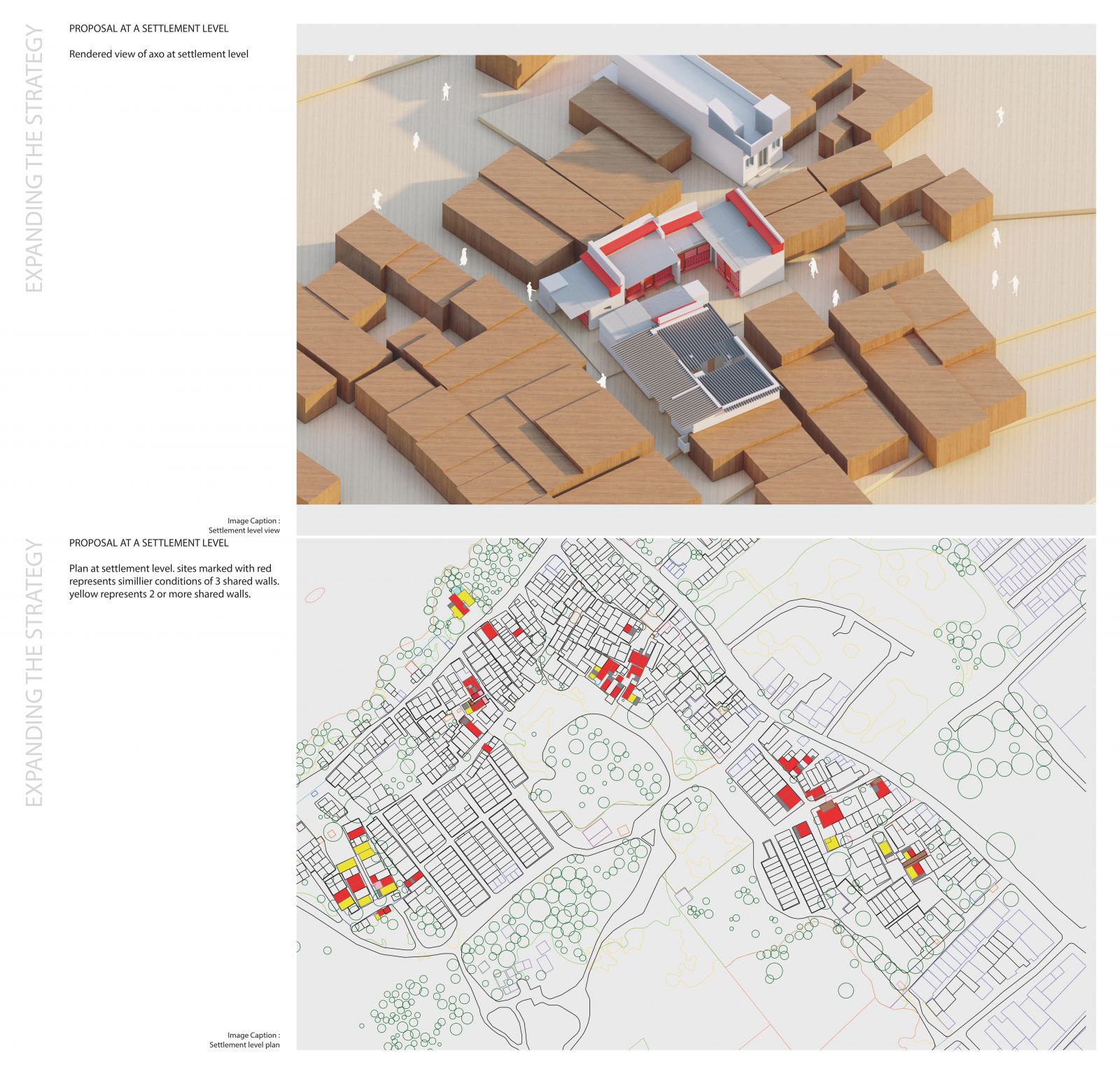- Student Harshal Gajjar
- Code UA2717
- Faculty Architecture
- Tutor/s Melissa Smith,Catherine Desai,Niyati Naik
- TA Tarjanee Soni
This project endeavours to tackle the pressing challenges of ventilation in tightly packed living spaces, with multiple shared walls, and window openings covered by jali. These conditions result in a dark, claustrophobic atmosphere, & asbestos sheets on the roofs that trap hot air. The proposed design comprises three key components: a perforated sheet on top for continuous air inflow, horizontal louvers in the middle to enhance visibility and cross-ventilation, and lower-level louvers acting as both privacy barriers and conduits for cool air entry. The smoke-test ensures the efficiency of the system, the extended roof design allows air to enter from narrow streets and exit through the roof openings
