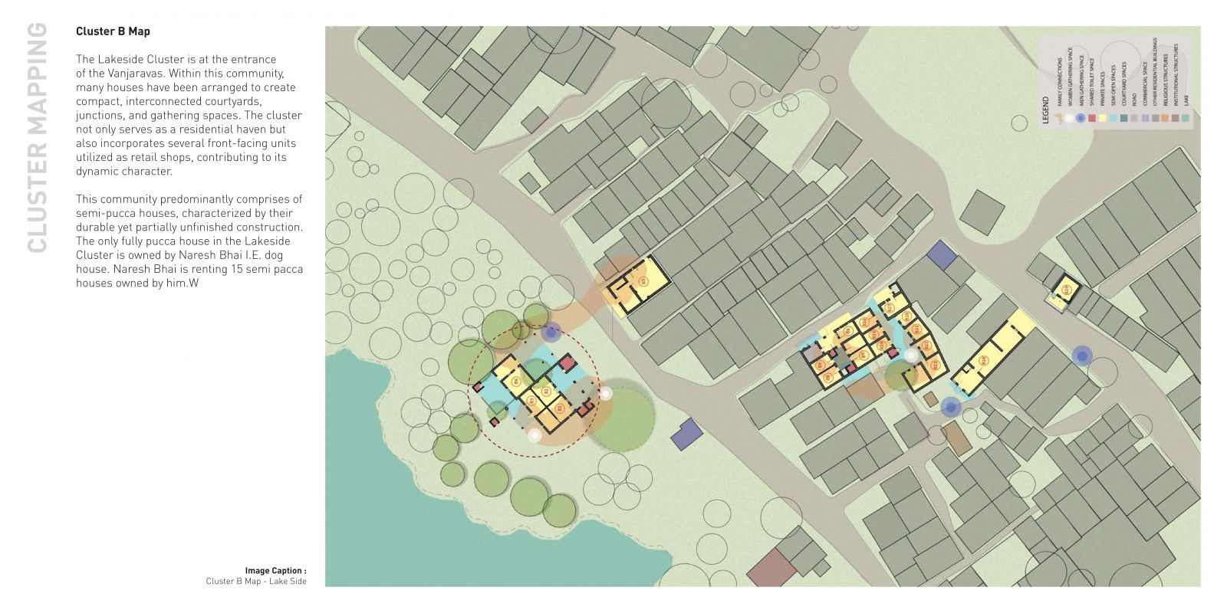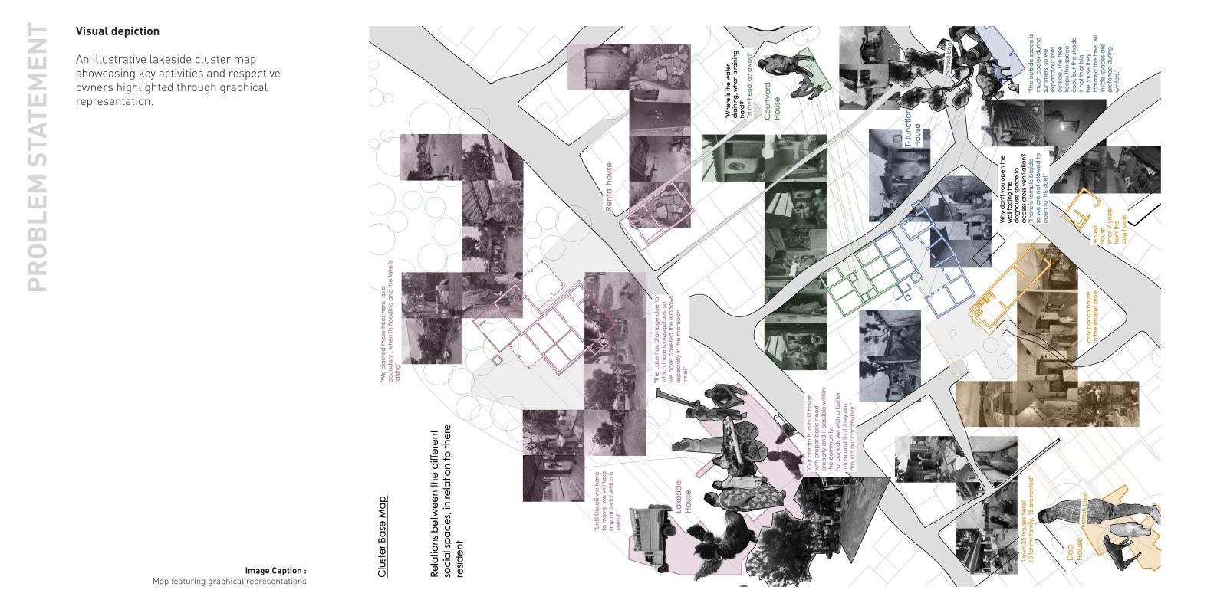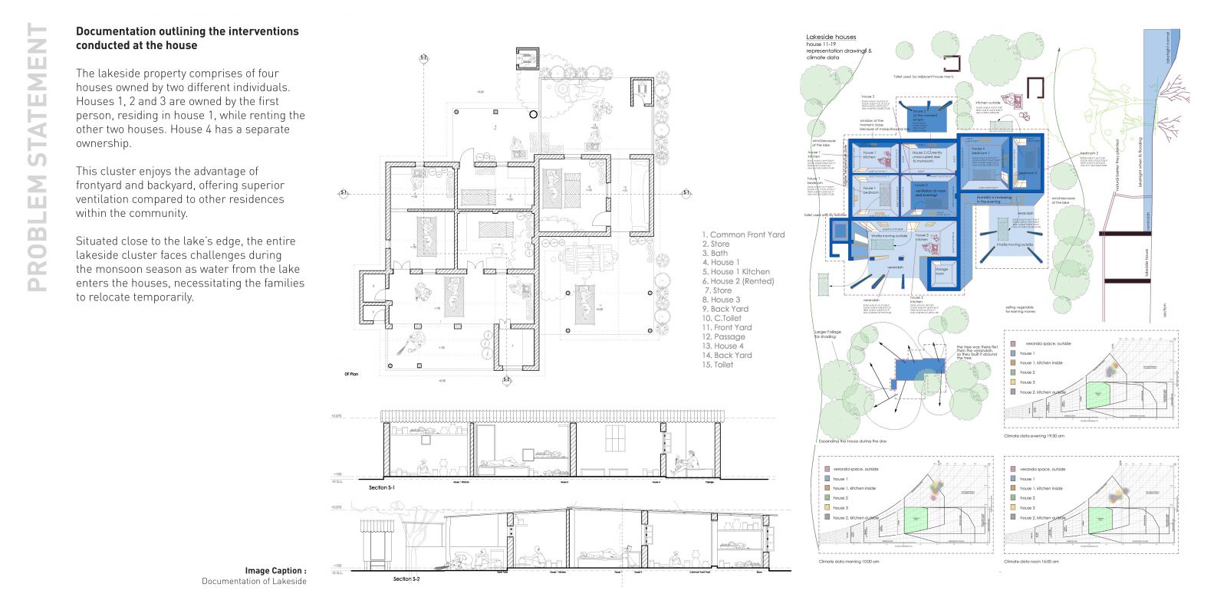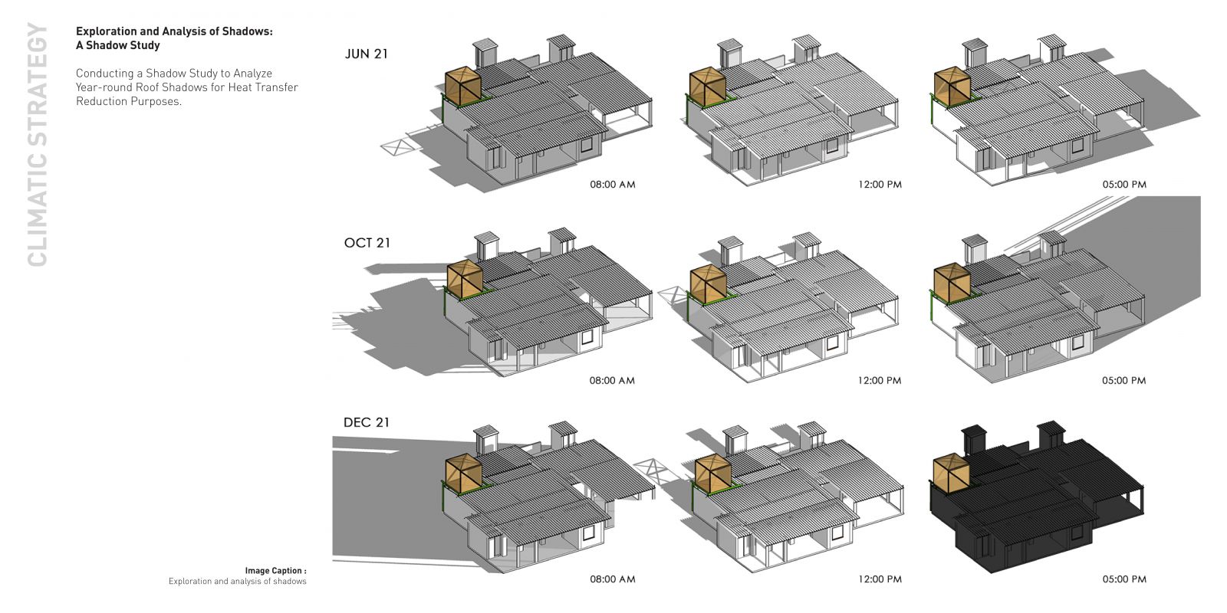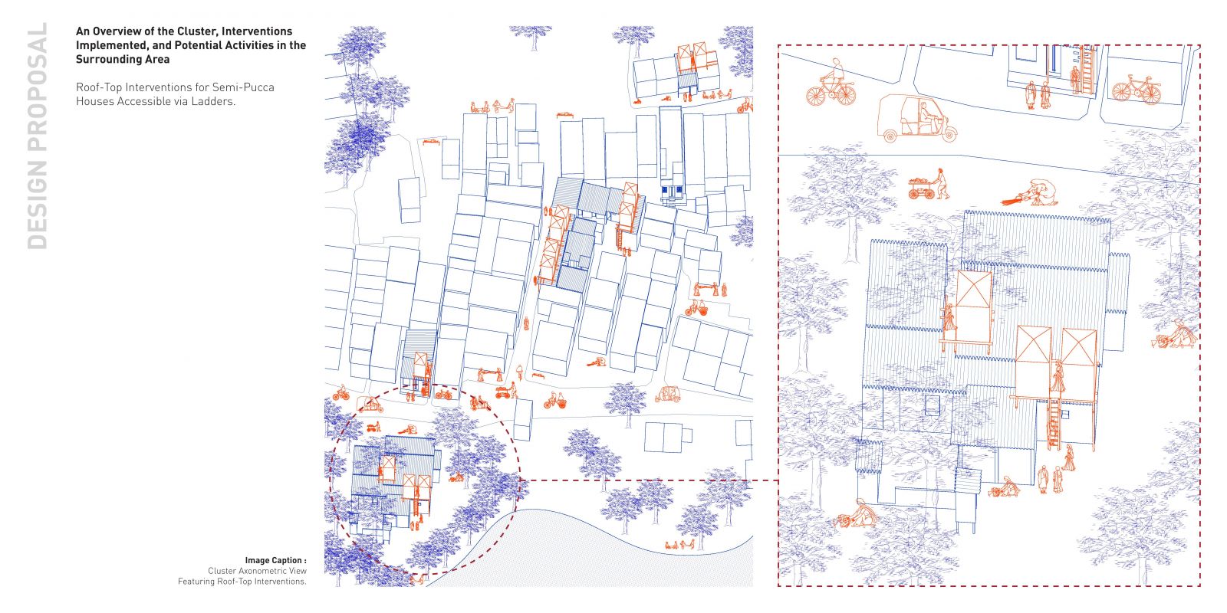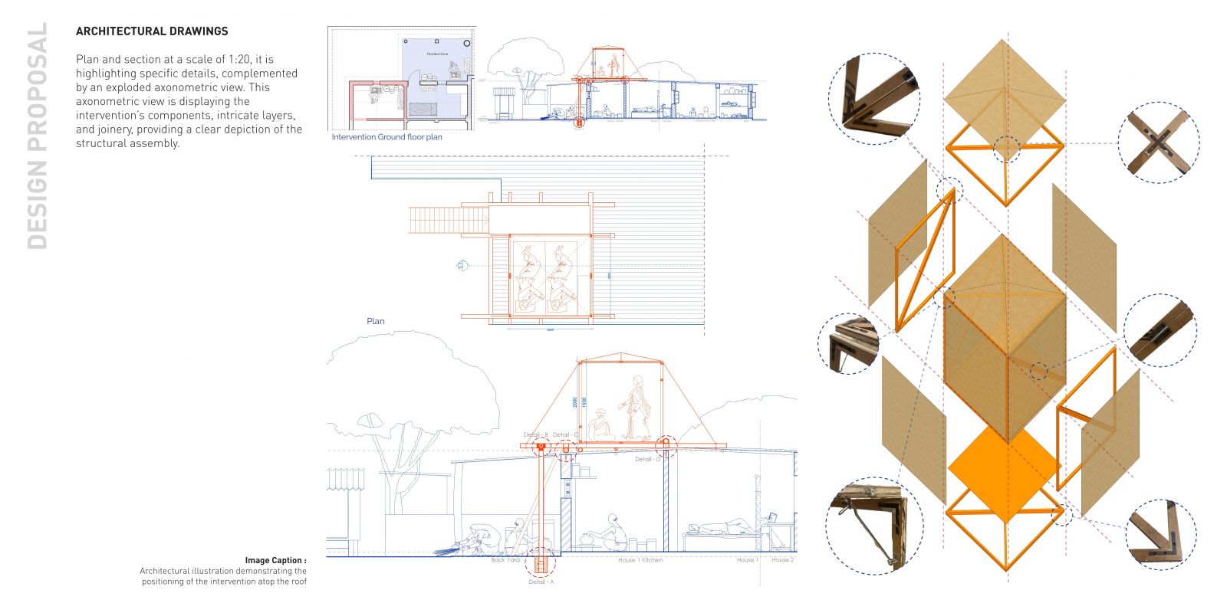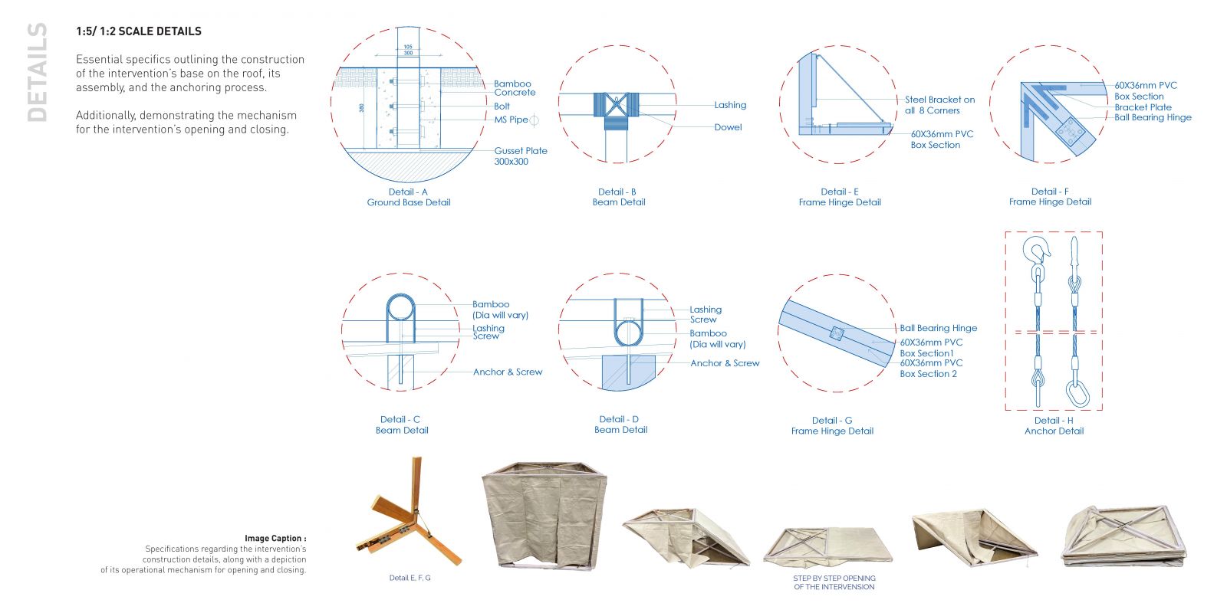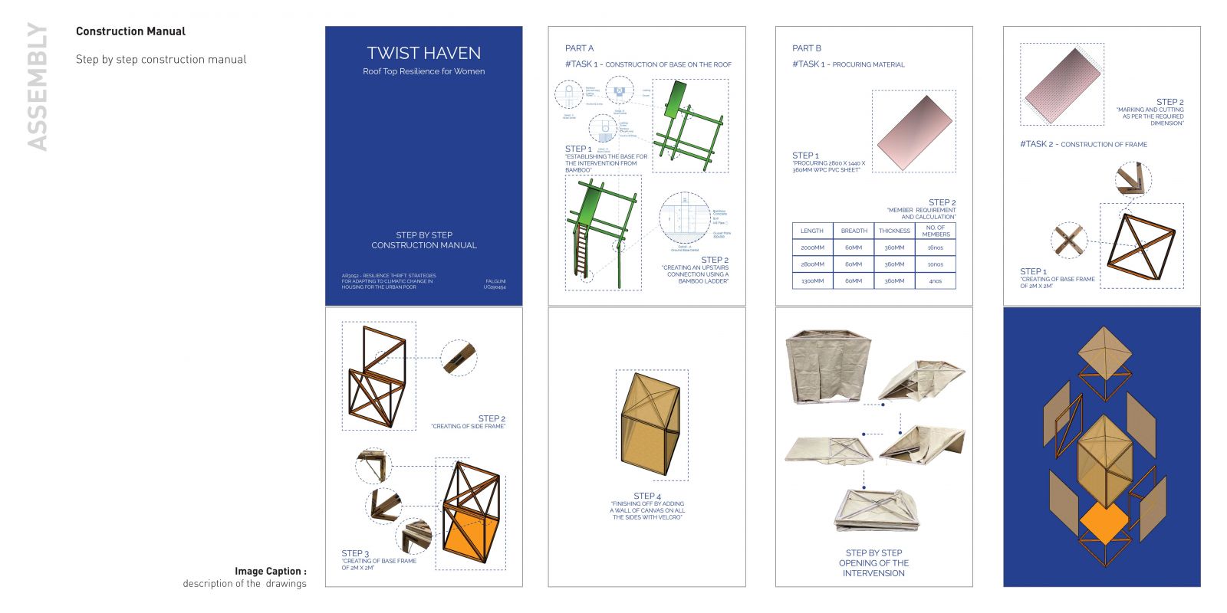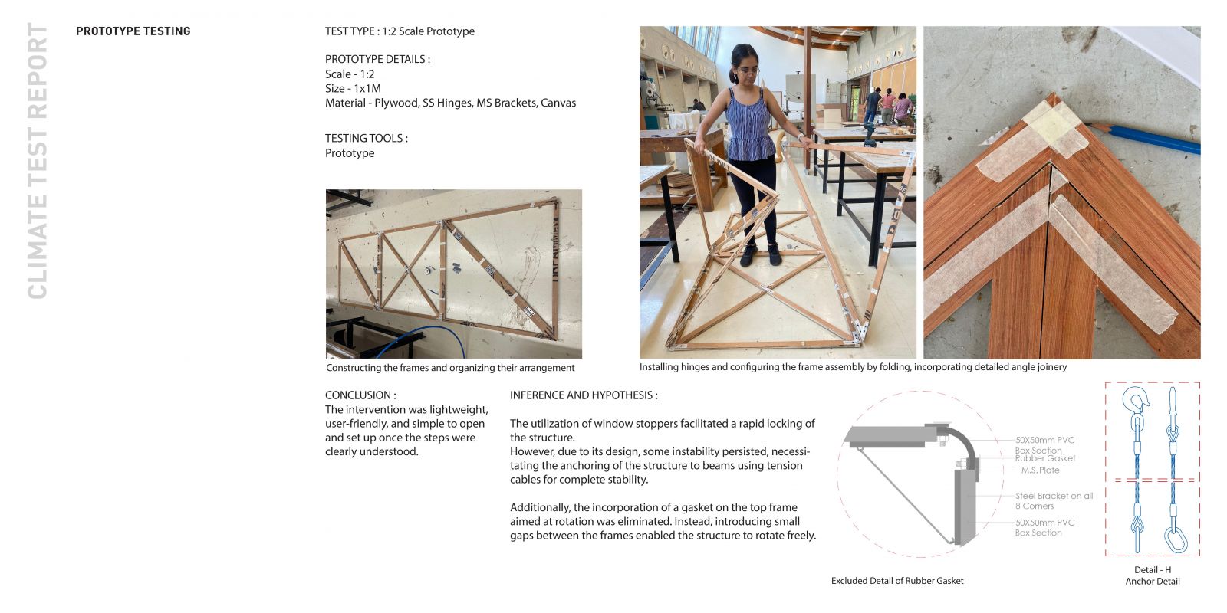- Student Mevada Falguni Mukesh
- Code UG190454
- Faculty Architecture
- Tutor/s Melissa Smith,Catherine Desai,Niyati Naik
- TA Tarjanee Soni
The intervention aims to create a temporary & flexible, tent-like structure on the roofs of houses. This structure will serve as a safe and comfortable sleeping area for women during hot nights when indoor ventilation is inadequate, as they feel unsafe sleeping outdoors. The structure will also provide a resilient space during extreme weather events, such as flooding.
Design Goals:
1. Safety and Comfort: The primary goal is to provide a secure and comfortable sleeping environment for women in the community.
2. Ventilation and Climate Control: The structure should maximize
cross-ventilation and natural airflow to mitigate heat during the summer and
provide relief from indoor conditions with limited ventilation.
3. Flexibility and Lightweight: The intervention is designed lightweight, easy to
assemble, and disassemble. WPC PVC section will be used as frames and covered by Canvas walls to create a foldable structure that can be quickly opened and closed as needed.
4. Adaptability to Climatic Challenges: The intervention is designed to withstand extreme weather conditions, such as flooding.
5. Material Efficiency: Canvas is the primary material covering and the WPC PVC section frames it, chosen for its cost-effectiveness, lightweight properties, breathability, and ease of replacement. Trampoline sheets can be quickly
substituted when required. The Base of the structure can be considered
permanent which is of Plywood Sheet.
6. Shade and Heat Reduction: The structure should provide shade to the roof area below, helping to reduce heat during the day.
Design Elements:
1. Canvas Curtains as Covering
2. Flexible Frame
3. Cross Ventilation
4. Resilience to Flooding
5. Shade Canopy
6. Emergency Access
Full Portfolio
