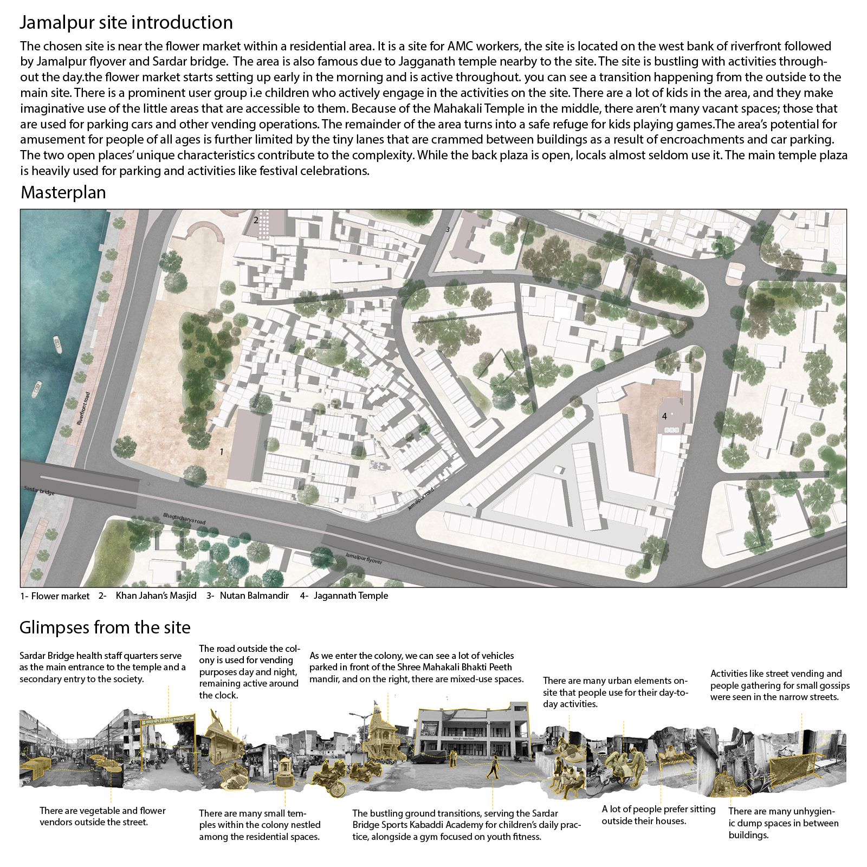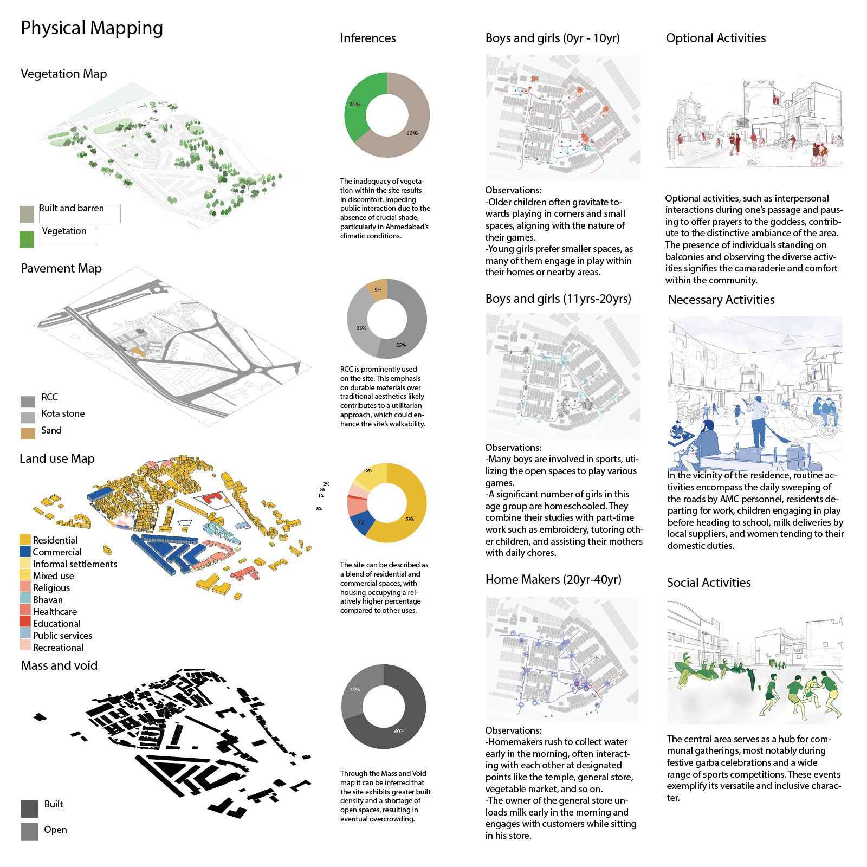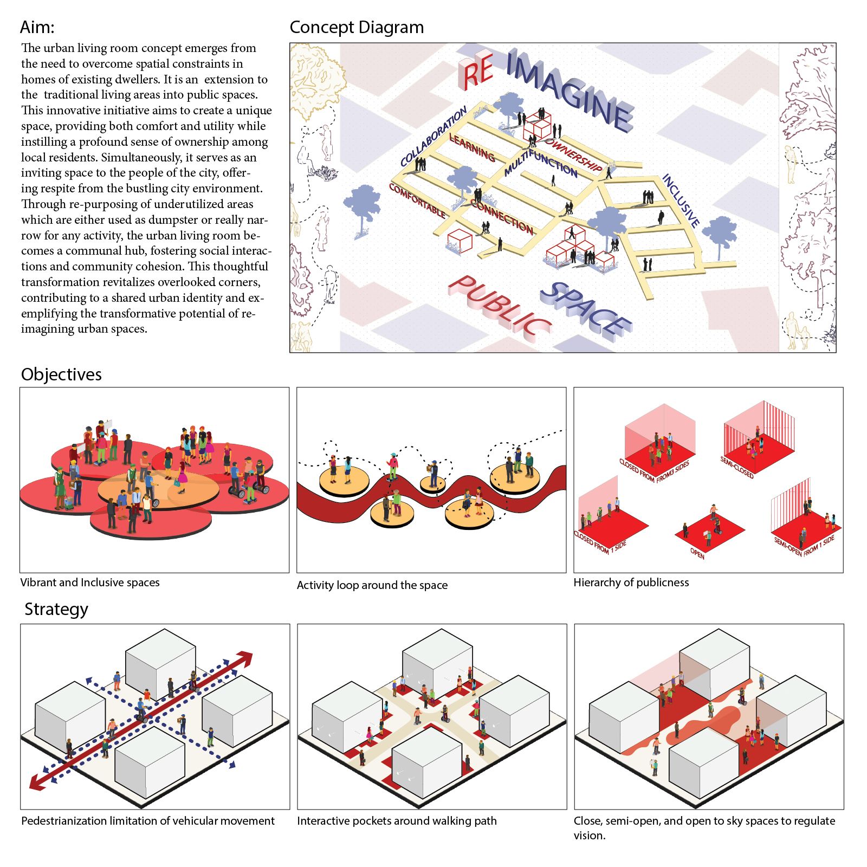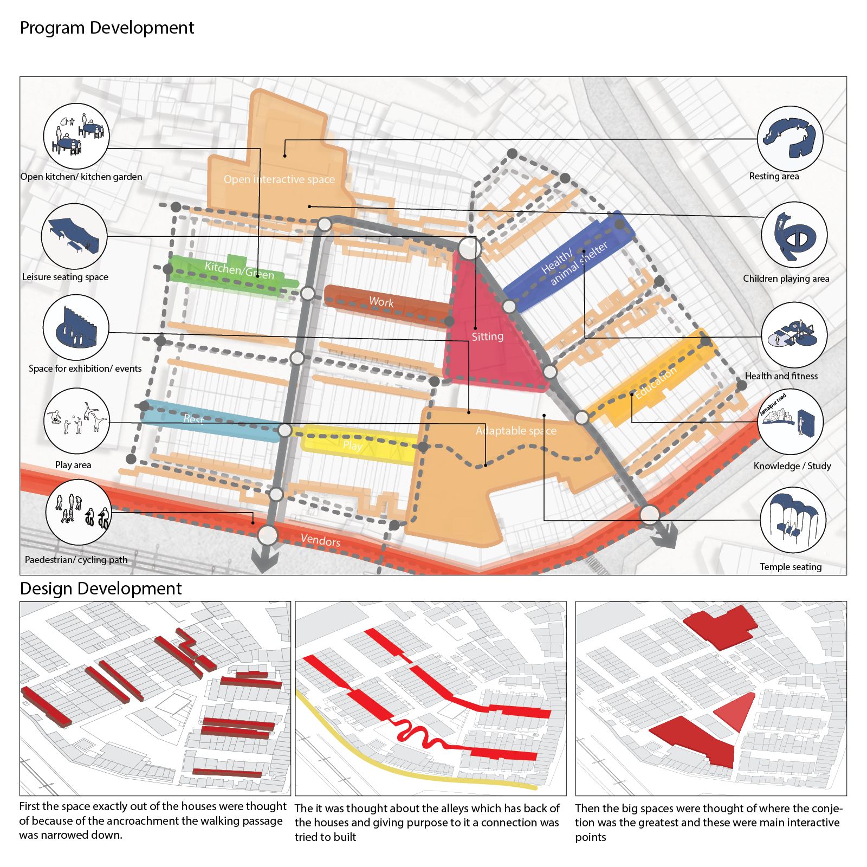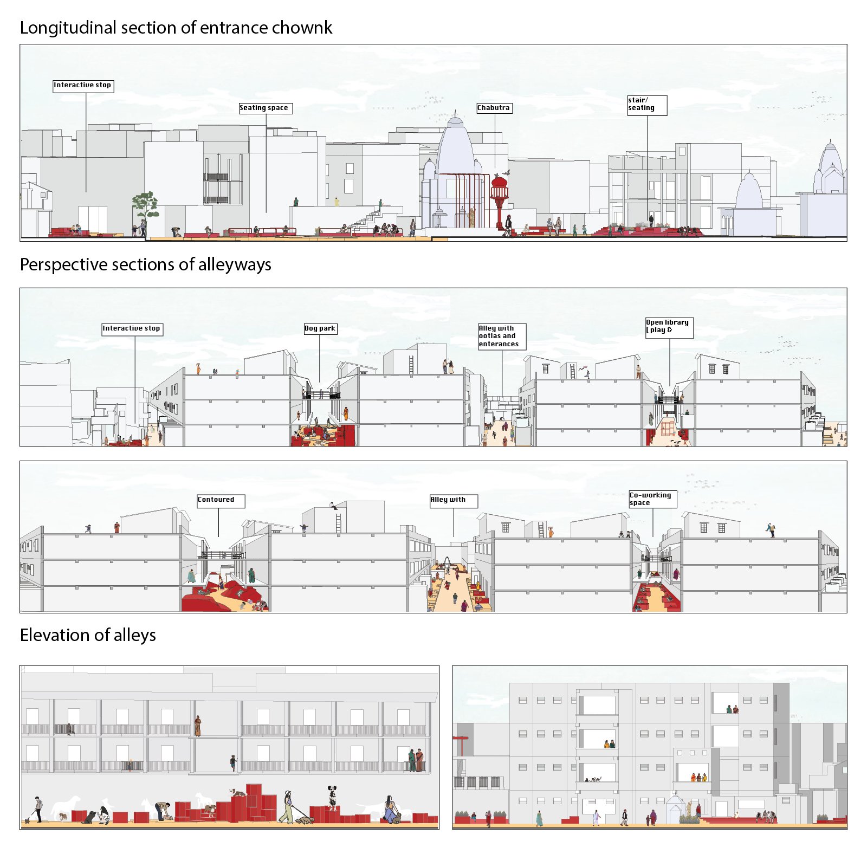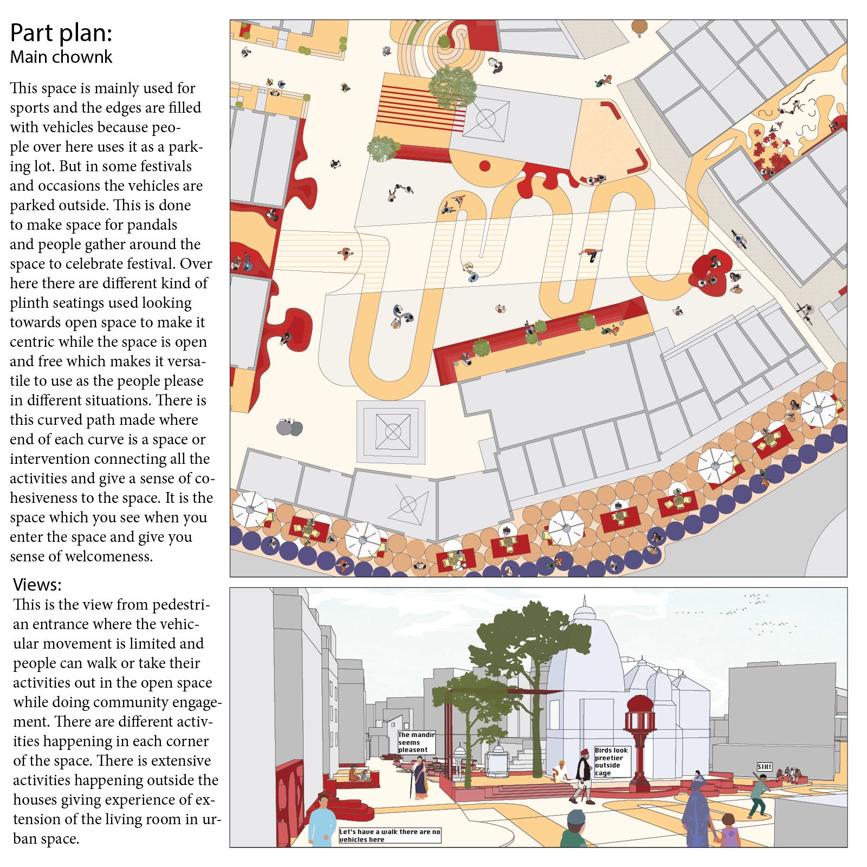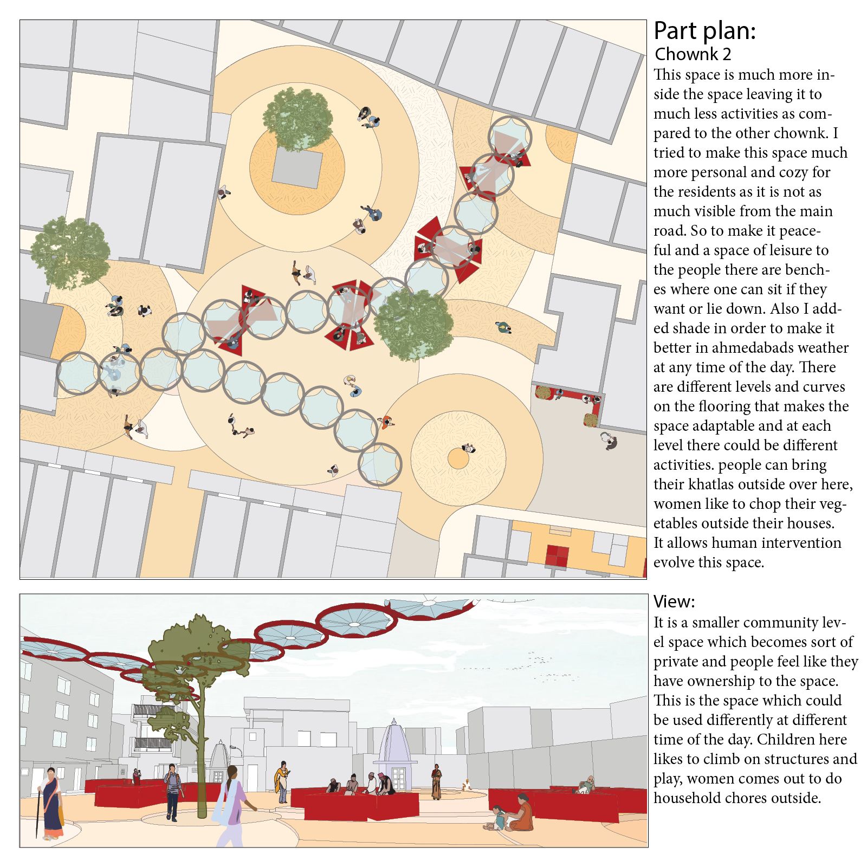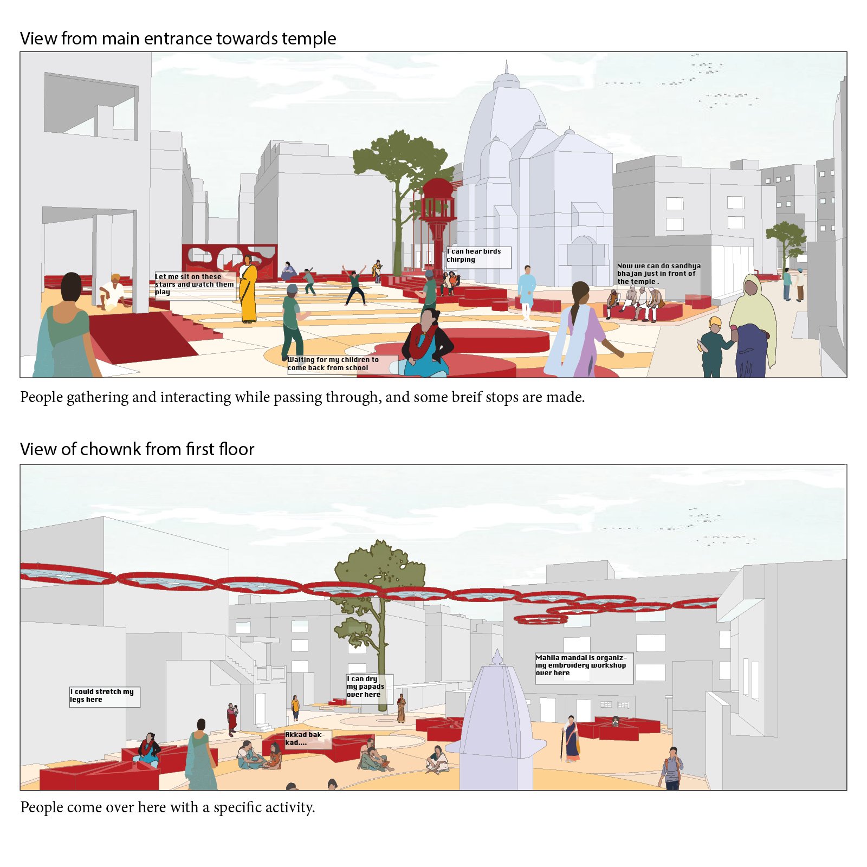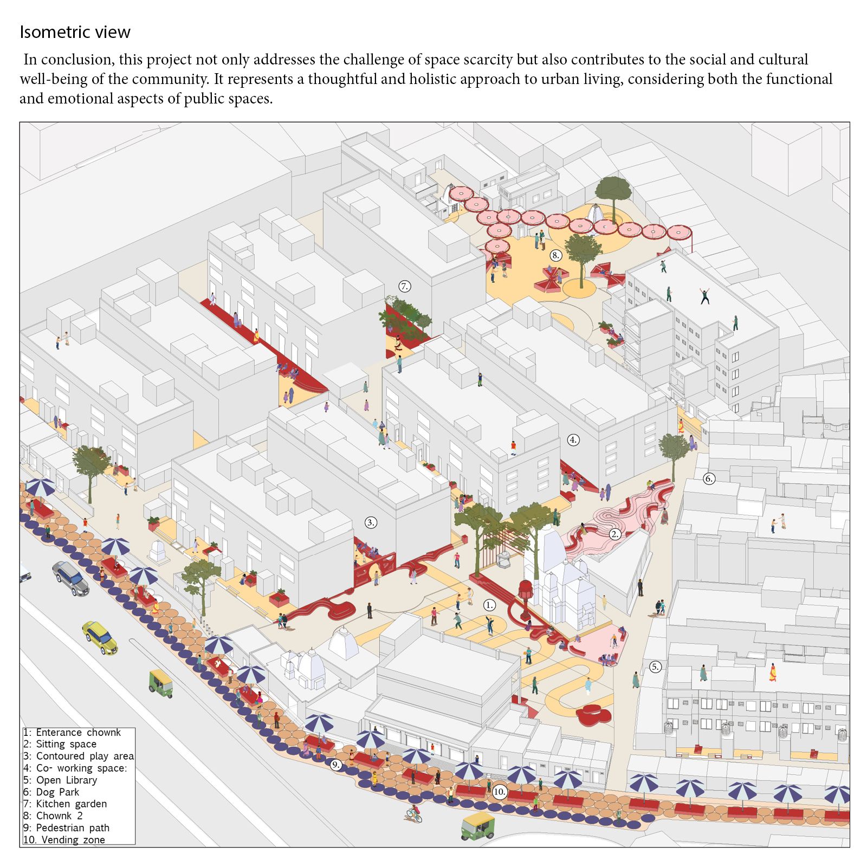- Student Khushi Shyamlal Lalavat
- Code UUR21070
- Faculty Planning
- Tutor/s Parth Patel,Forum Shah
- TA Shrayana Ray
An urban living room is an extension of a traditional household into public spaces. The project originated due to the constraints of space within houses. The primary goal is to create a comfortable and useful space that imparts a sense of ownership to the residents in the neighborhood, while also creating as an inviting space for people of the city. The aim was to create different experiential spaces by using underappreciated and unused areas. The design begins just as you step out of your house. Ahmedabad has a rich culture of ‘ootlas.’ Here, the existing fences were broken between 2 houses, and shared ootlas were created to provide both privacy and shared space for interaction. There are clogged alleyways filled with drains and garbage, these spaces were repurposed for various living room activities such as leisure, play, study, work, etc. Moving towards the big open spaces on the sides, these areas are kept minimal and adaptive to time, allowing people the flexibility to change and utilize the space according to their needs. Small interventions, such as sleeping benches and playgrounds, have been added to guide future human interventions.The project embraces a community-centric approach by fostering a sense of ownership among residents and providing an inclusive space for various activities. In conclusion, this project not only addresses the challenge of space scarcity but also contributes to the social and cultural well-being of the community. It represents a thoughtful and holistic approach to urban living, considering both the functional and emotional aspects of public spaces.
