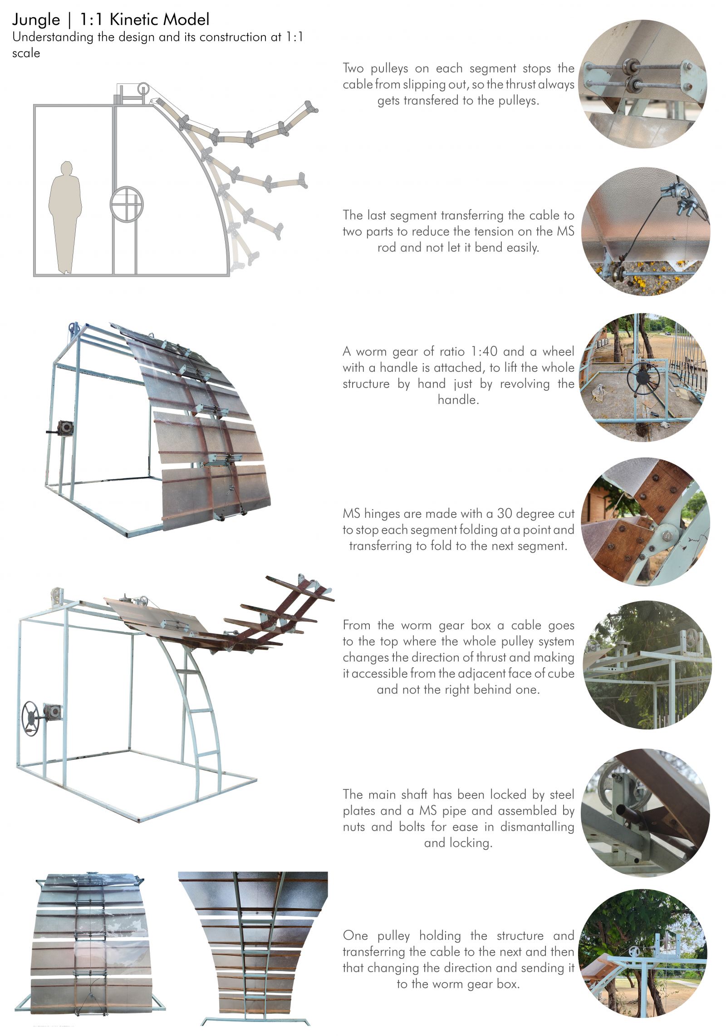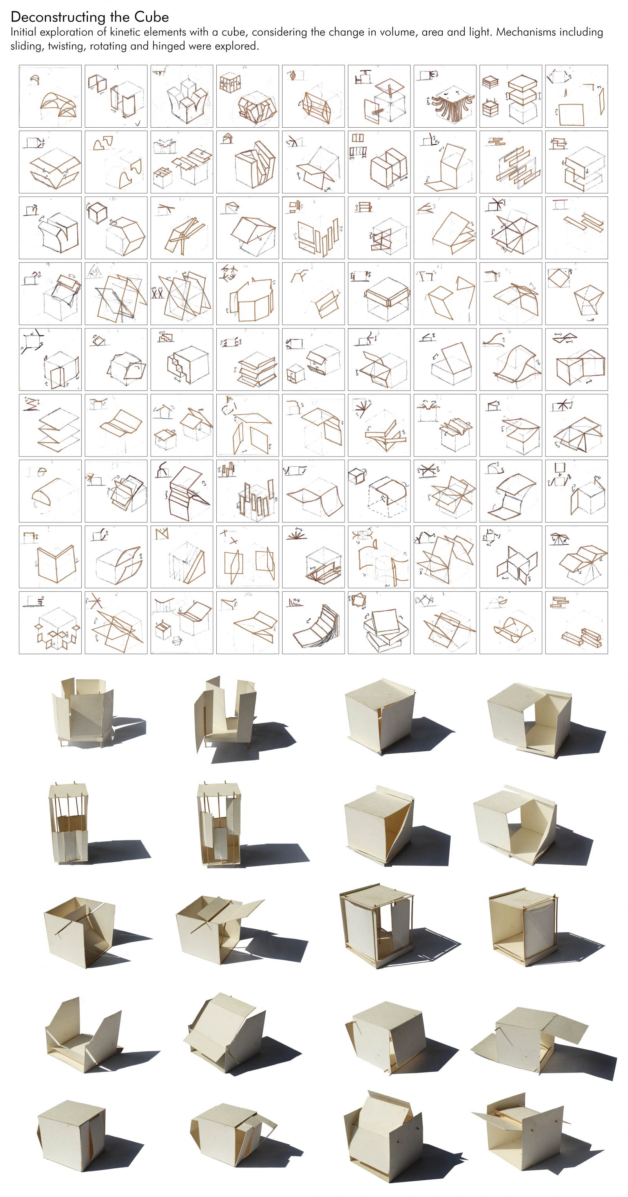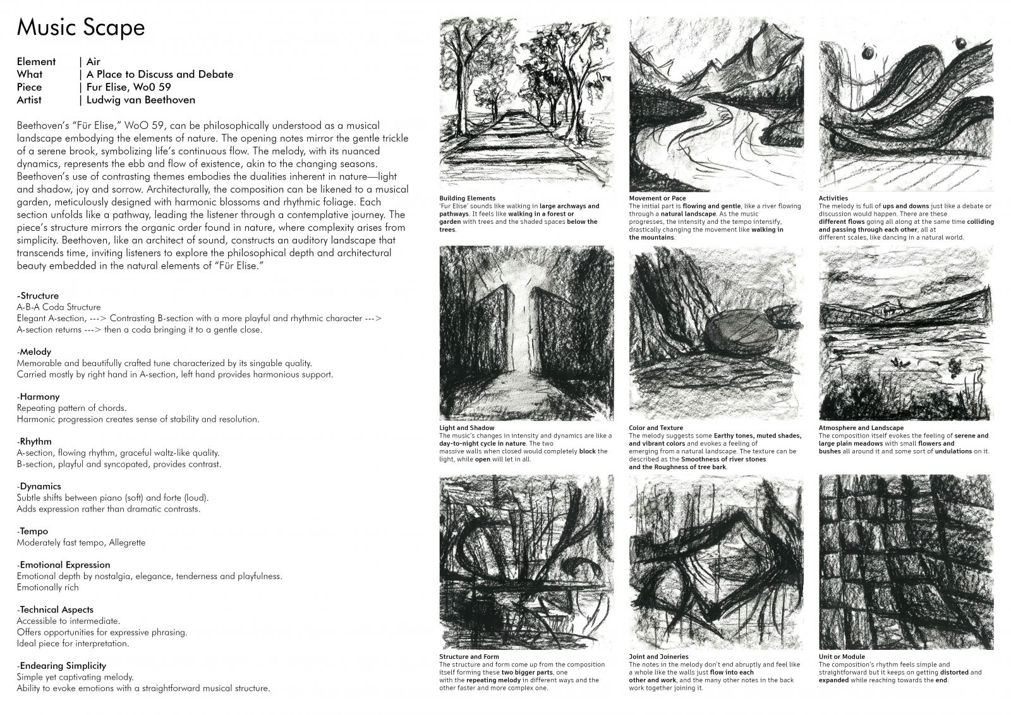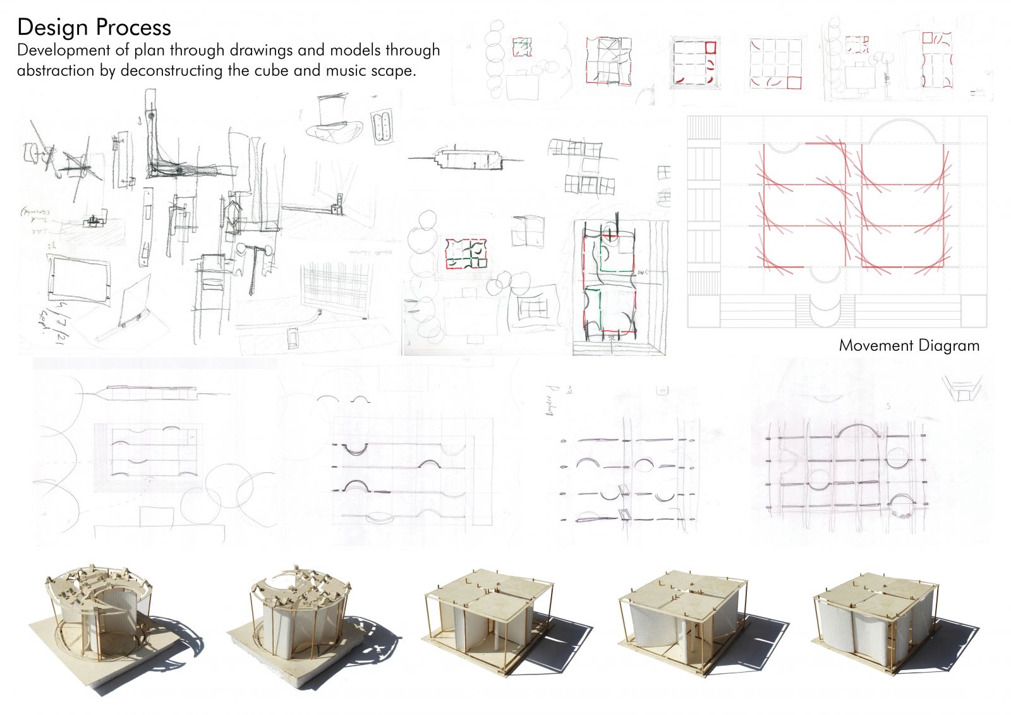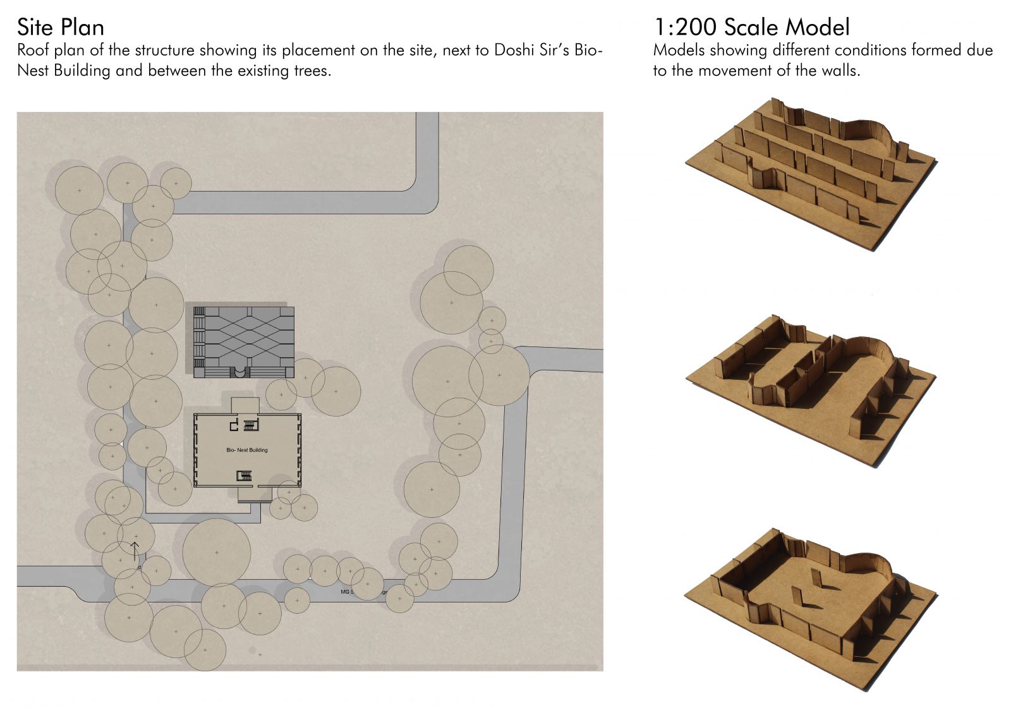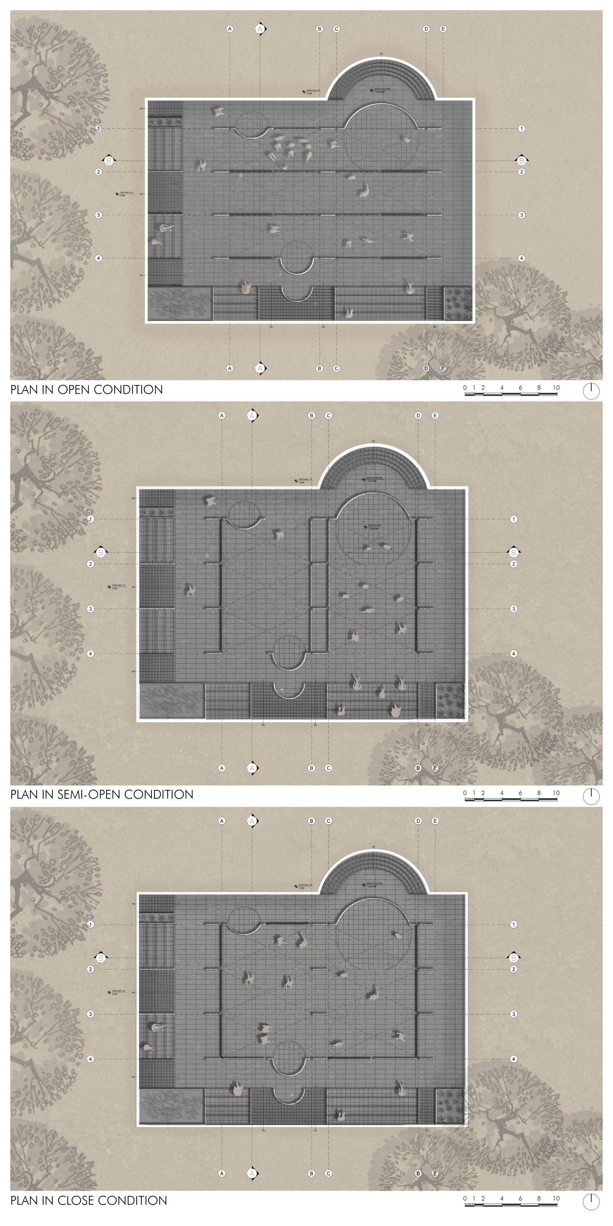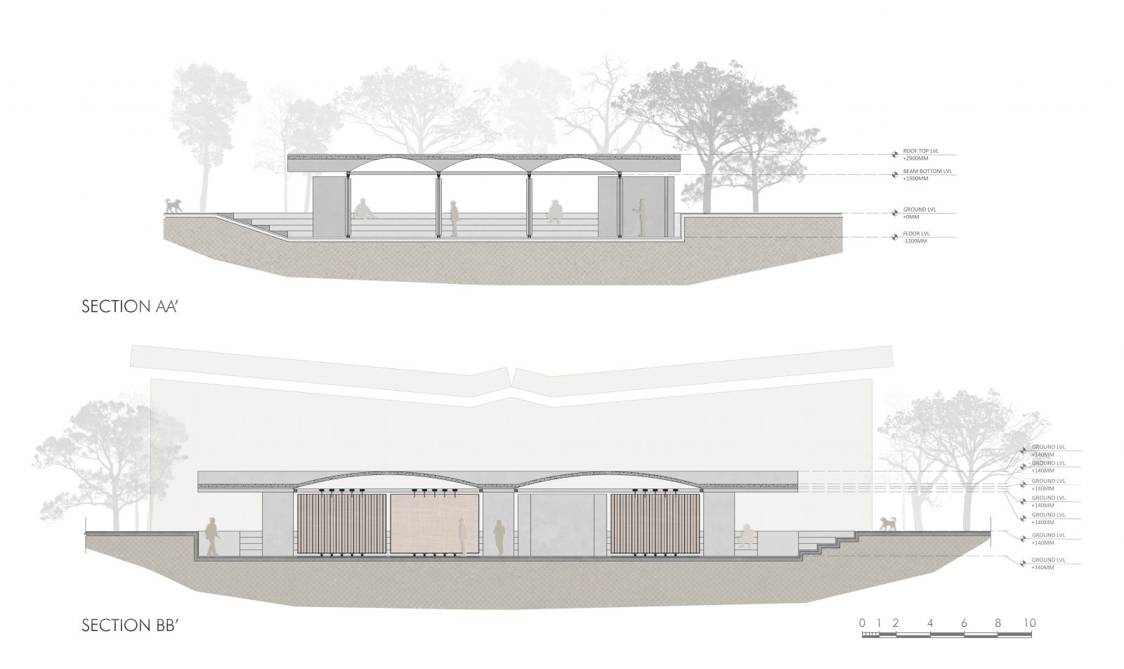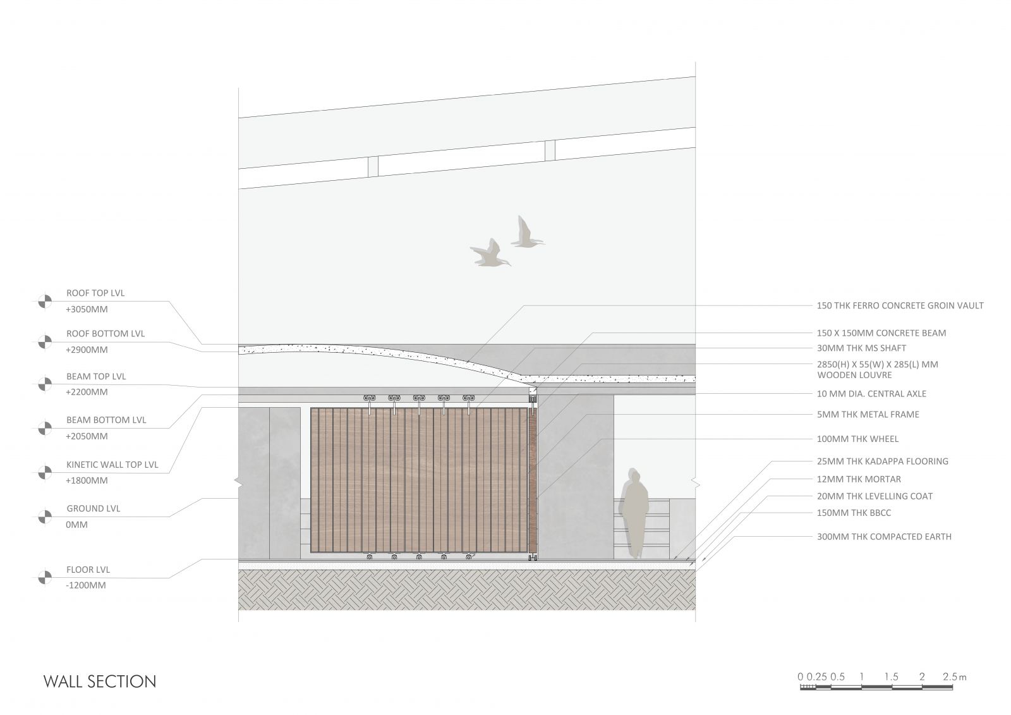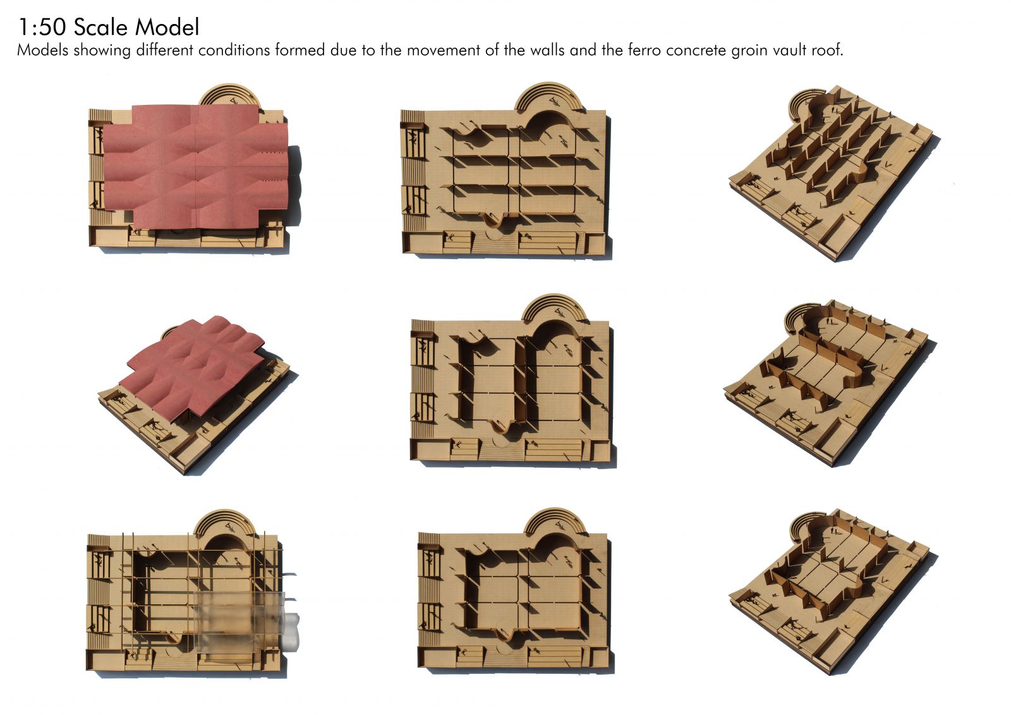- Student CHANDYA MIT MANOJ
- Code UAR21172
- Faculty Architecture
- Tutor/s Anuj Anjaria,Muntaha Rushnaiwala
- TA Dhruval Gadhvi
The project, being a space for people to conduct and have discussions, debates, exhibitions and performances is designed around kinetic walls that moves and transforms the space depending on the functional and spatial requirements. Some walls are designed having a metal frame and wooden louvers which tranforms and becomes the exterior walls, while some are tackboards for exhibits. Initially all the static and kinetic walls are in one parallel direction following Doshi Sir’s bio-nest’s axis and forming these 3 narrow paralled bays, while moving them all the walls direct other parallel axis and which opens up towards Doshi Sir’s building and creates two bigger spaces for GBMs and other bigger discussions. While in the third condition the walls can transform to the exterior part forming a new big singular space for some bigger performances or events.
