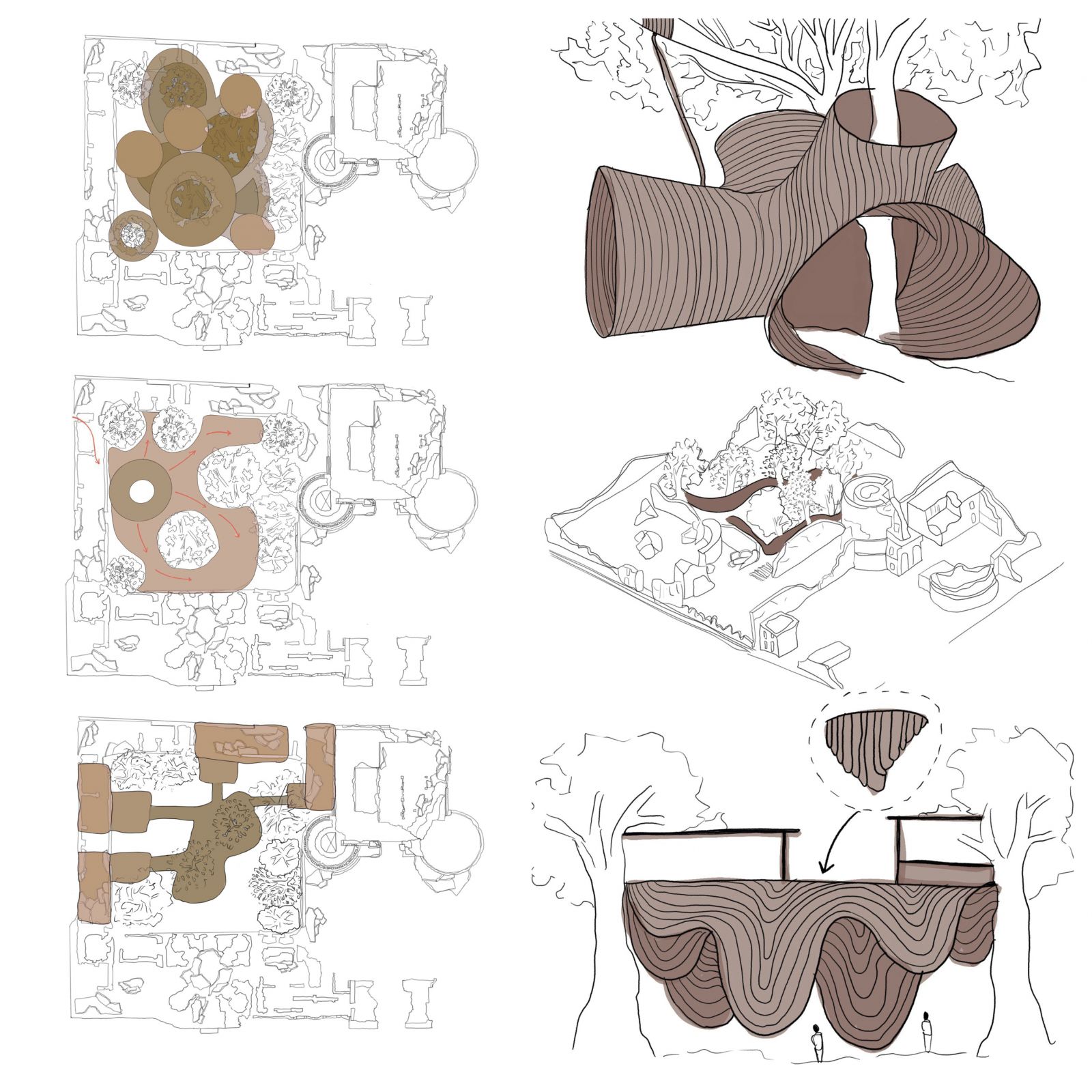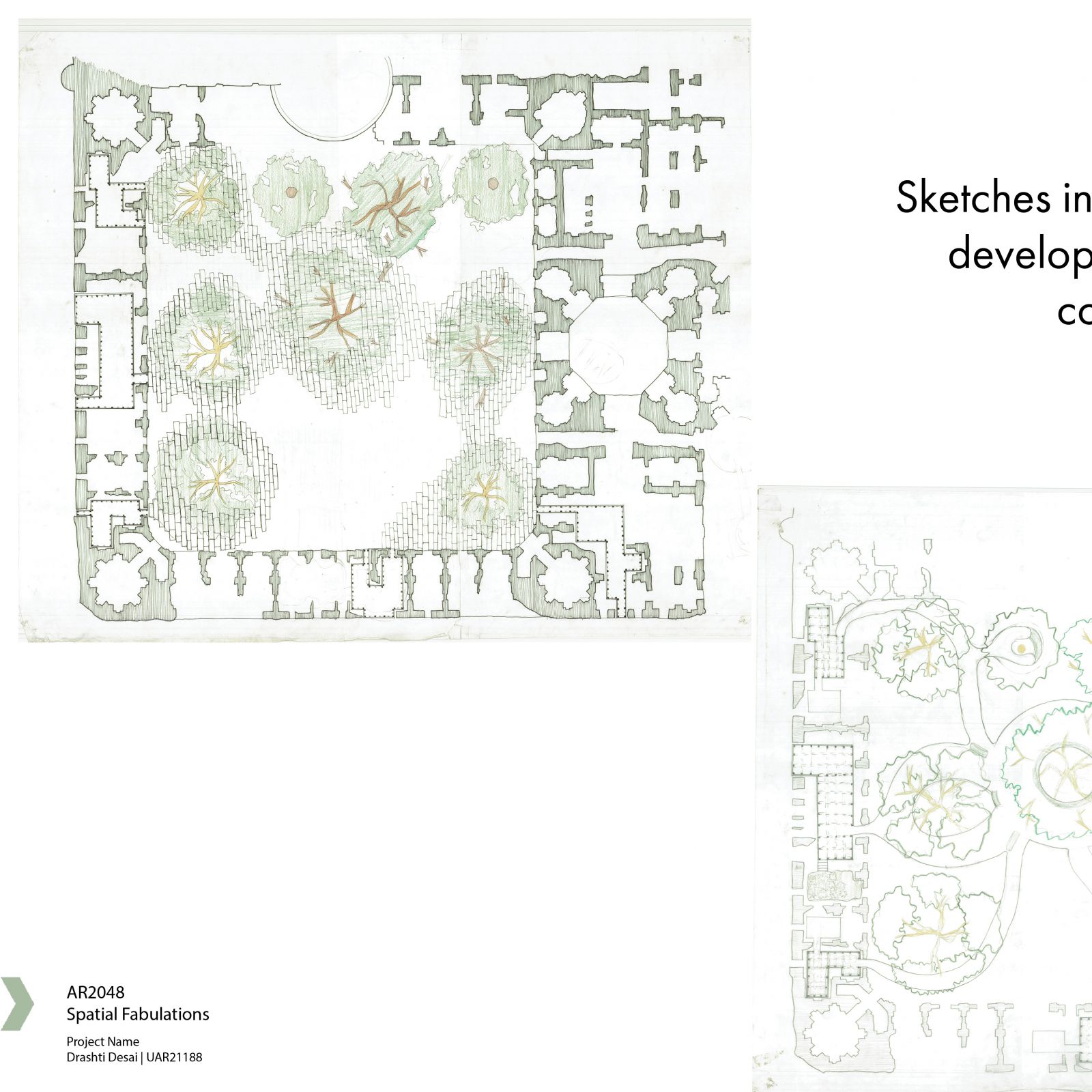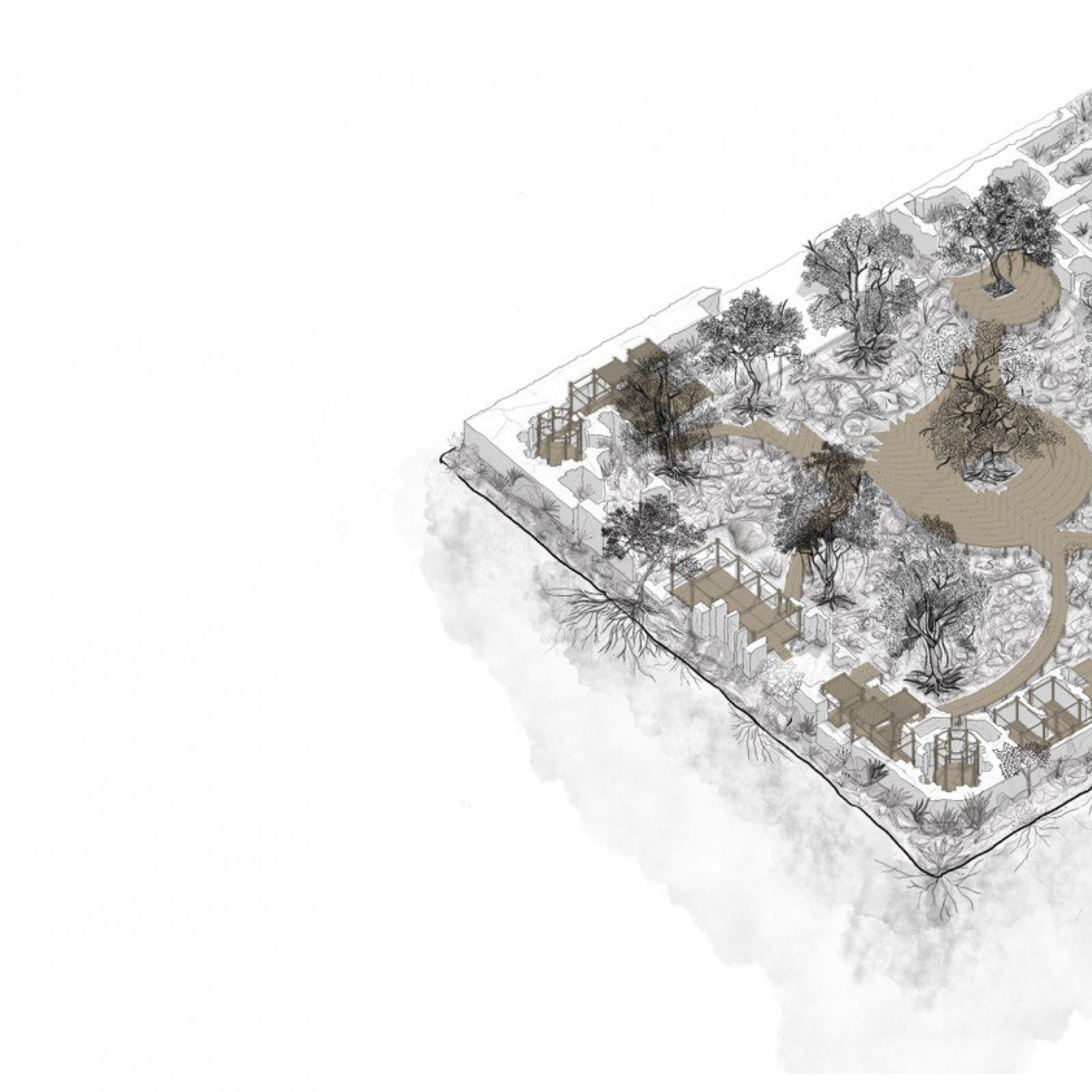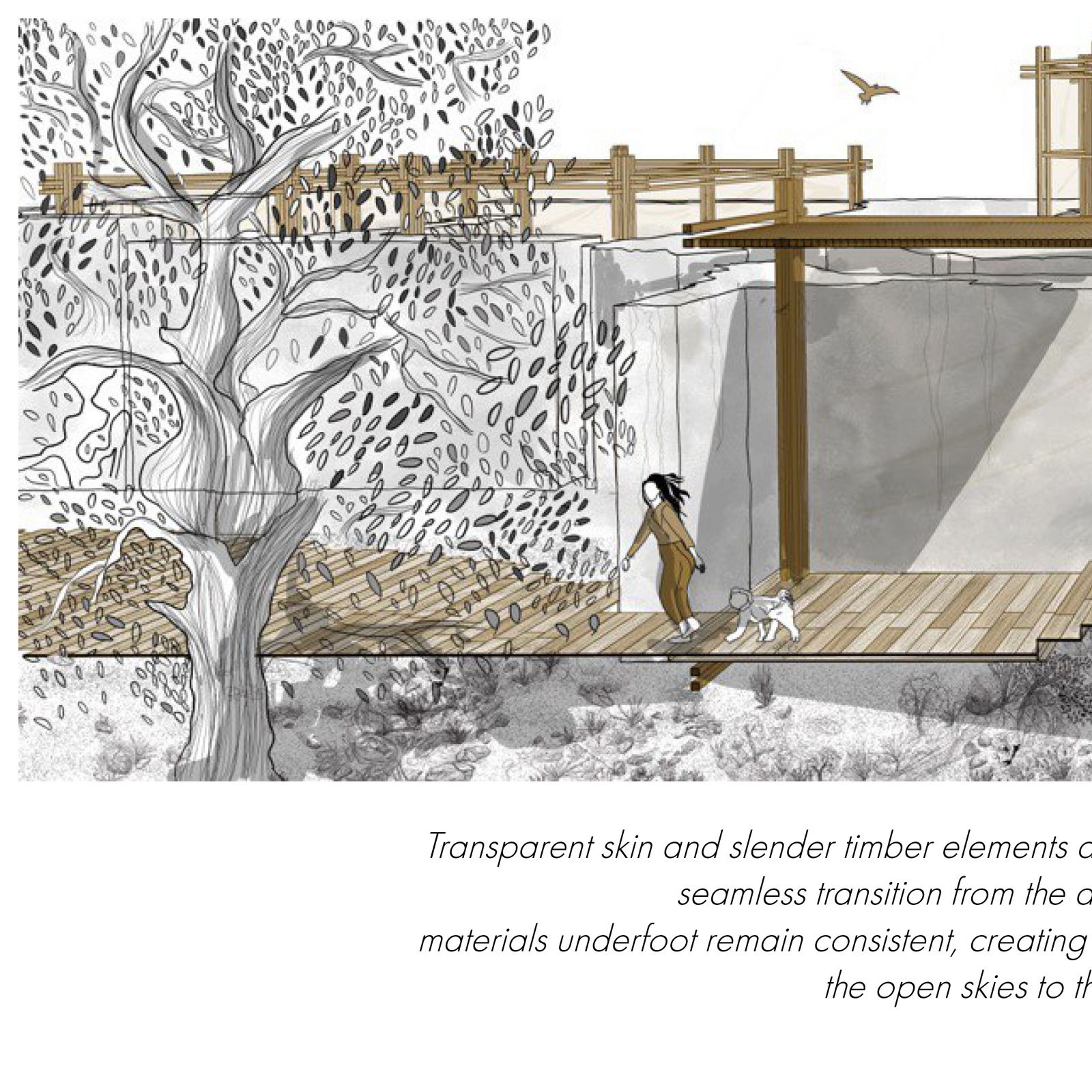- Student Desai Drashti Himanshu
- Code UAR21188
- Faculty Architecture
- Tutor/s Shikha Parmar,Manthan Mevada
- TA Vipul Gupta
In 2075, in the depopulated city of Ahmedabad, the site is of Bhadra fort and its large courtyard. While designing this project, the larger strategy was to avoid modulating the site and minimum disturbance to the ruins trees and ground which is why the overall structure has been raised above ground. The dwellings are fitted inside the ruins of the fort while a deck connects them. the curves of the deck are derived from the position of the existing trees. the form of the dwelling is attained from the ruin as it follows the profile of the ruins.






