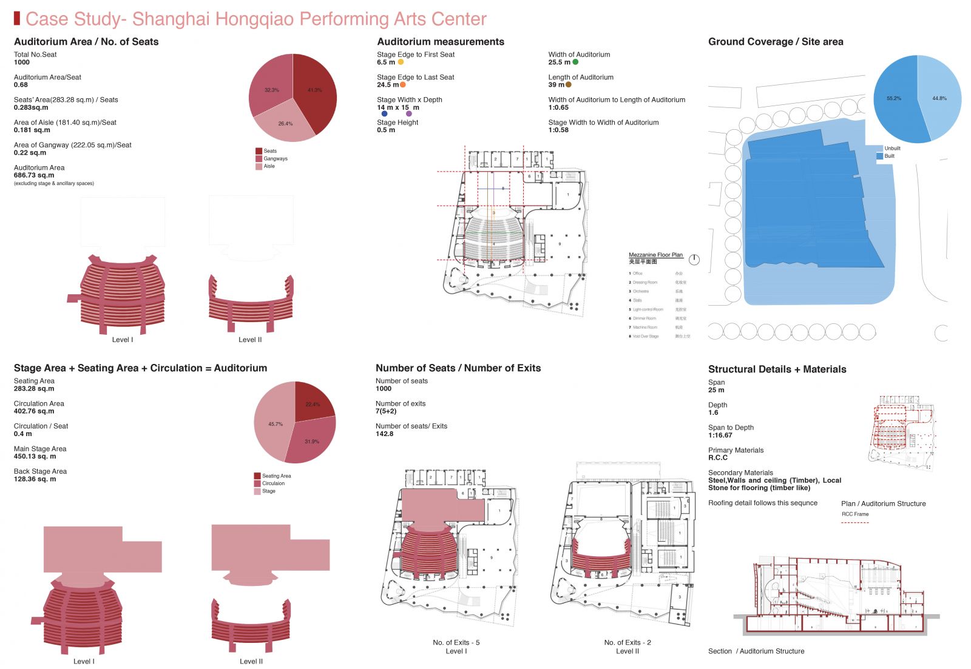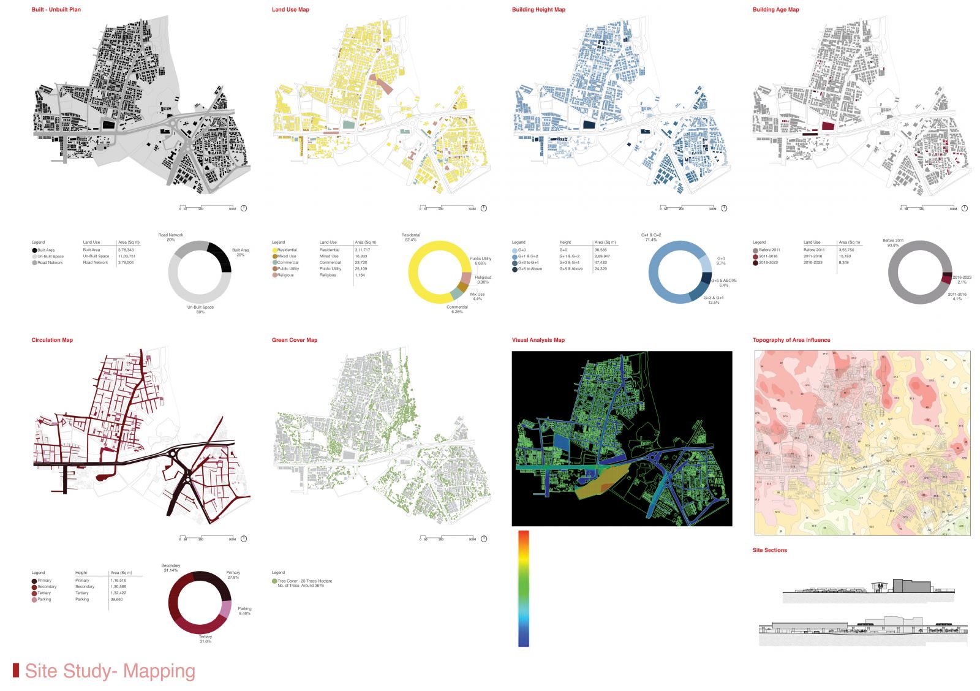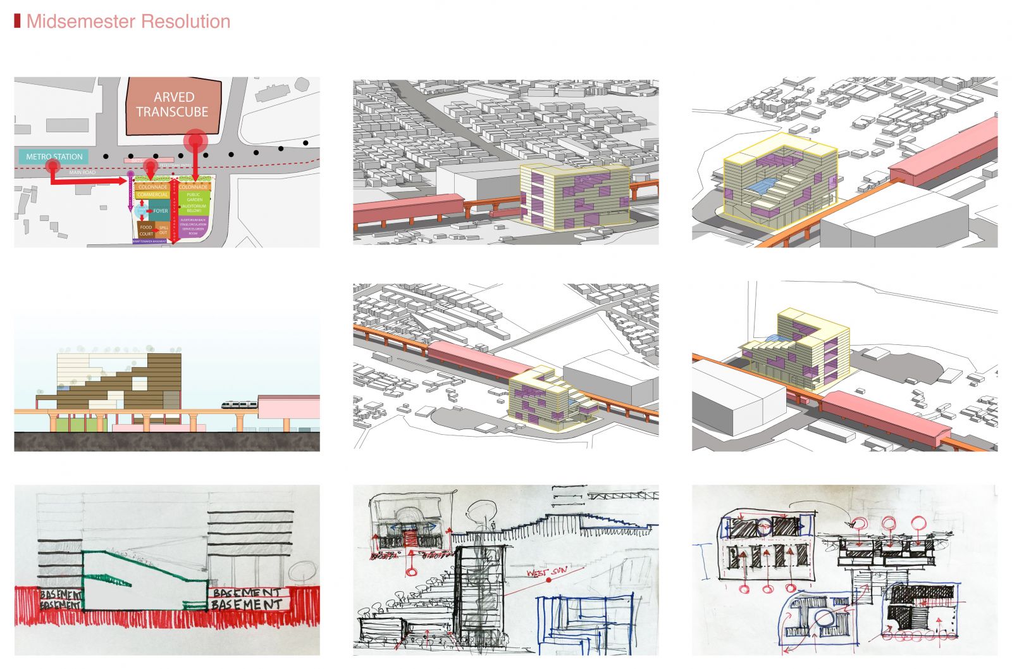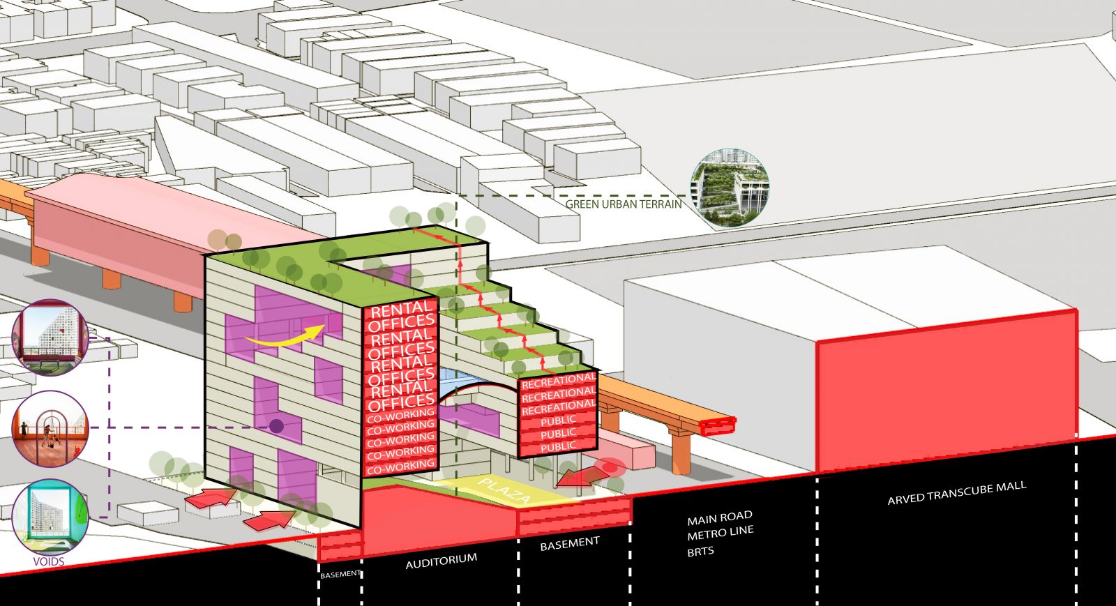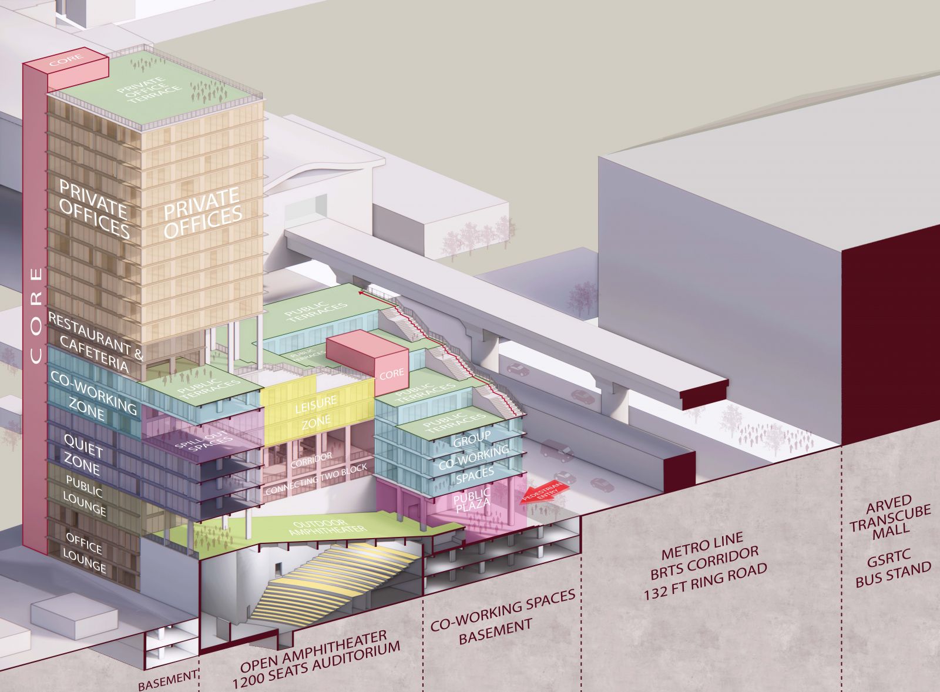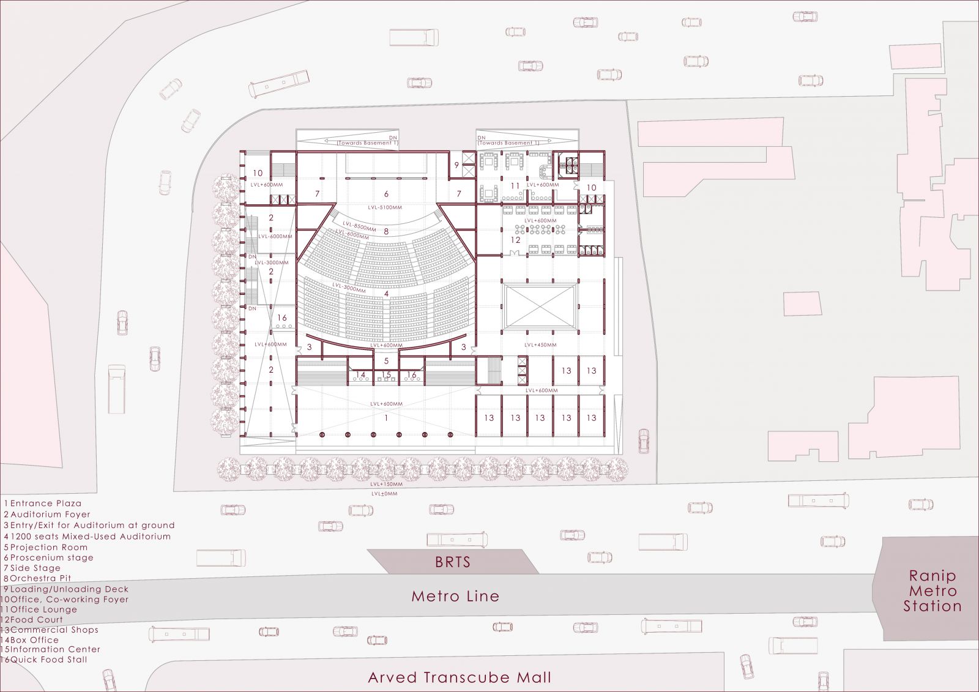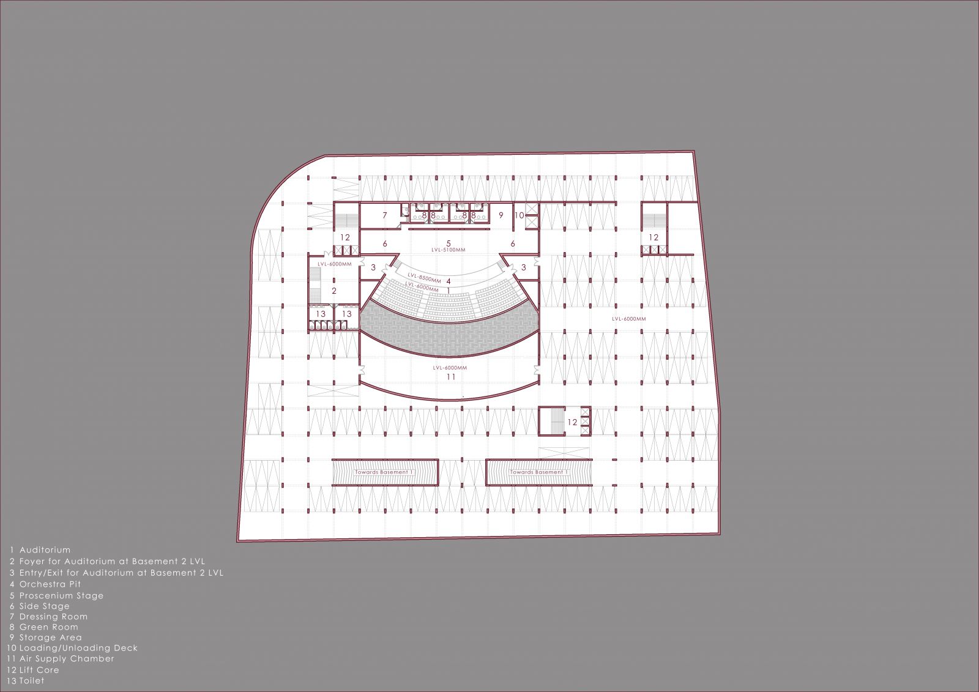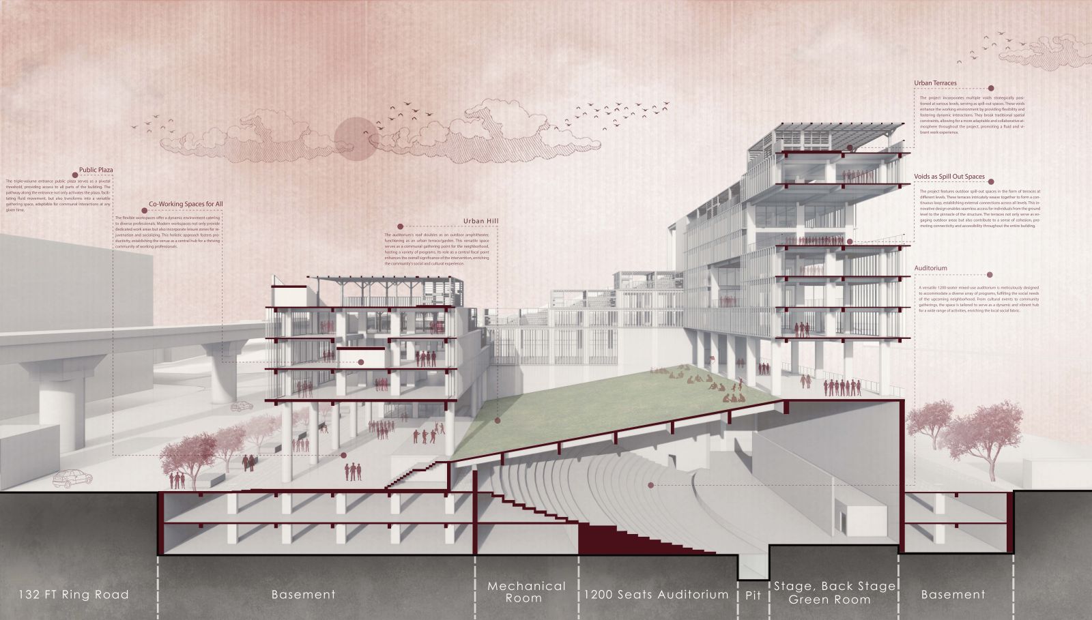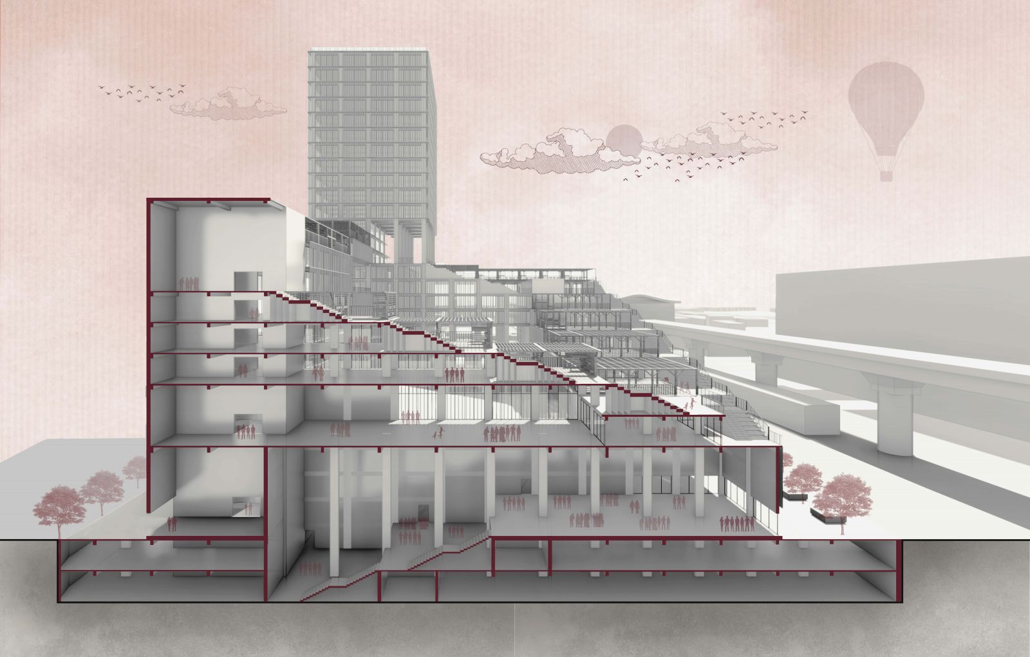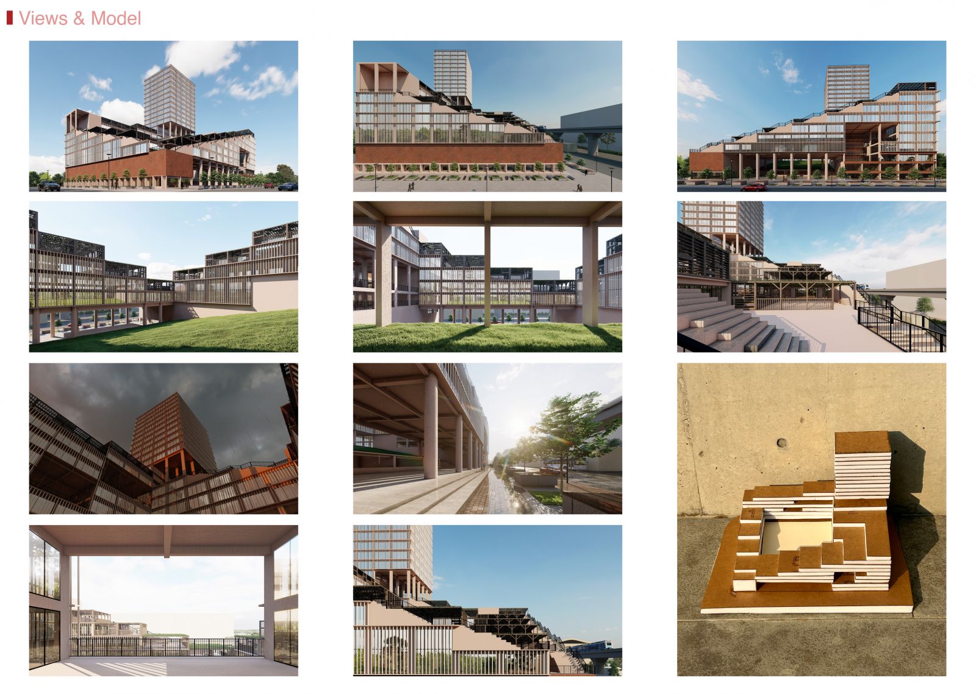- Student SHAH DIVYA MUKESH
- Code UG180172
- Faculty Architecture
- Tutor/s Jayant Gunjaria ,Viral Bhavsar
- TA Jay Darji
The Ranip area stands at the threshold of a transformative era, witnessing the replacement of familiar low-rise semi-detached bungalows with a wave of redevelopment. This shift, characterized by the emergence of towering structures, promises to redefine the neighborhood’s skyline and significantly increase population density. This metamorphosis brings with it an injection of youthful vitality, as a younger demographic prepares to integrate into the community. In response to these changes, a visionary program has been conceived to provide flexible workspaces deviating from traditional office layouts, catering to the needs of the expanding population. Simultaneously addressing social demands, a mixed-use auditorium is proposed as a cultural landmark. Its design incorporates terraces forming a continuous loop, fostering interconnected spaces across multiple levels. The intervention not only caters to the diverse interests of the community but also harmoniously integrates co-working spaces with cultural significance, solidifying its role as a central focal point in both Ranip’s and the city’s evolving landscape
