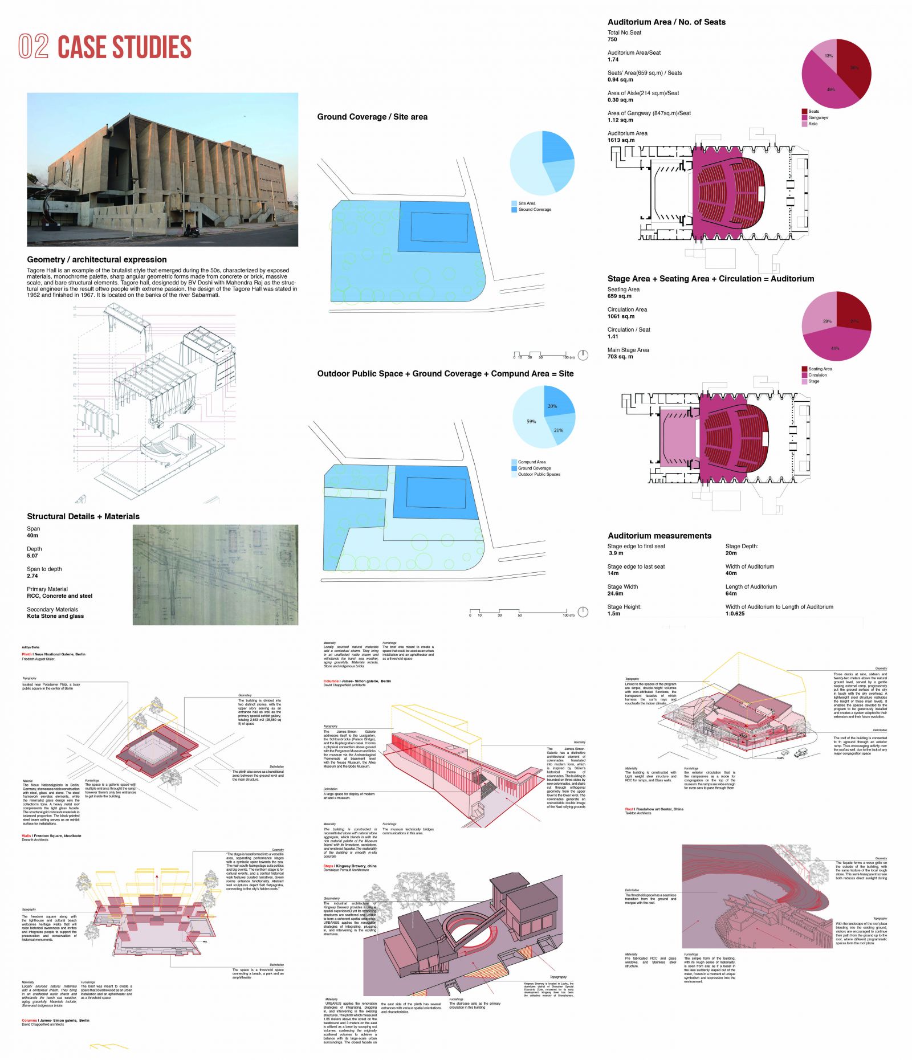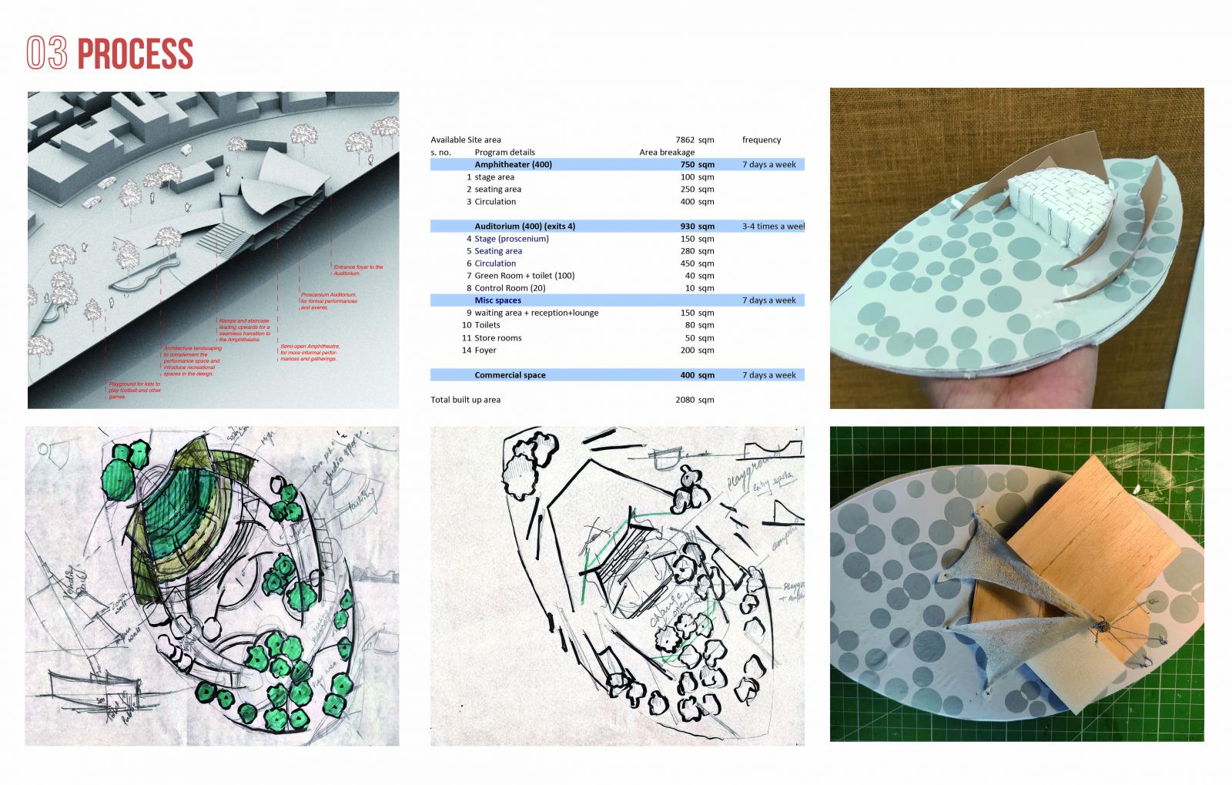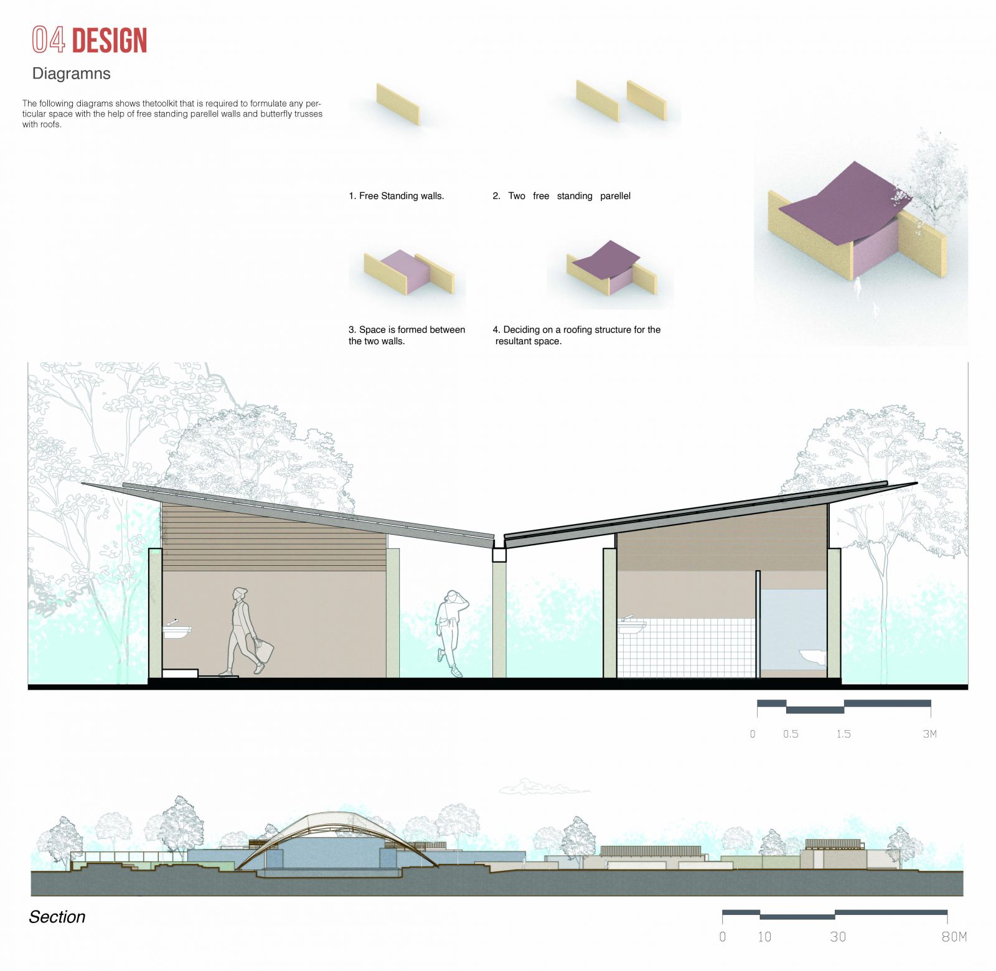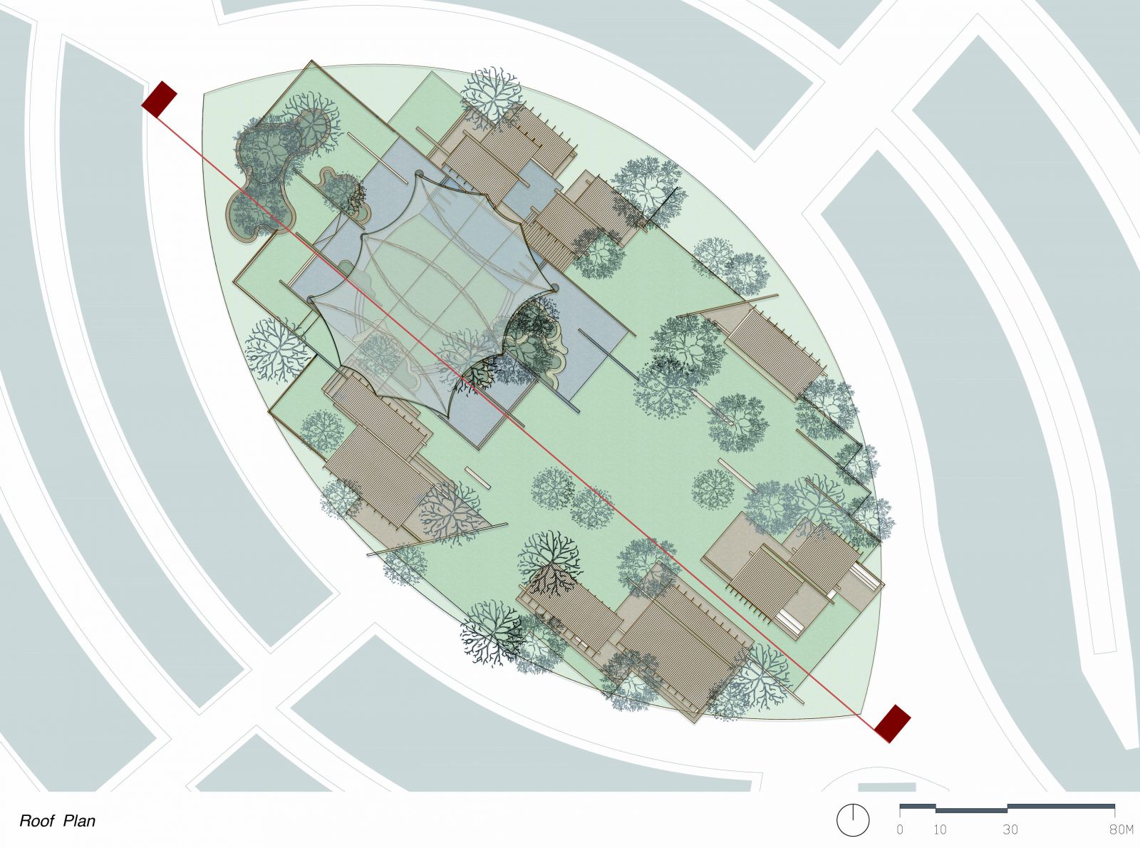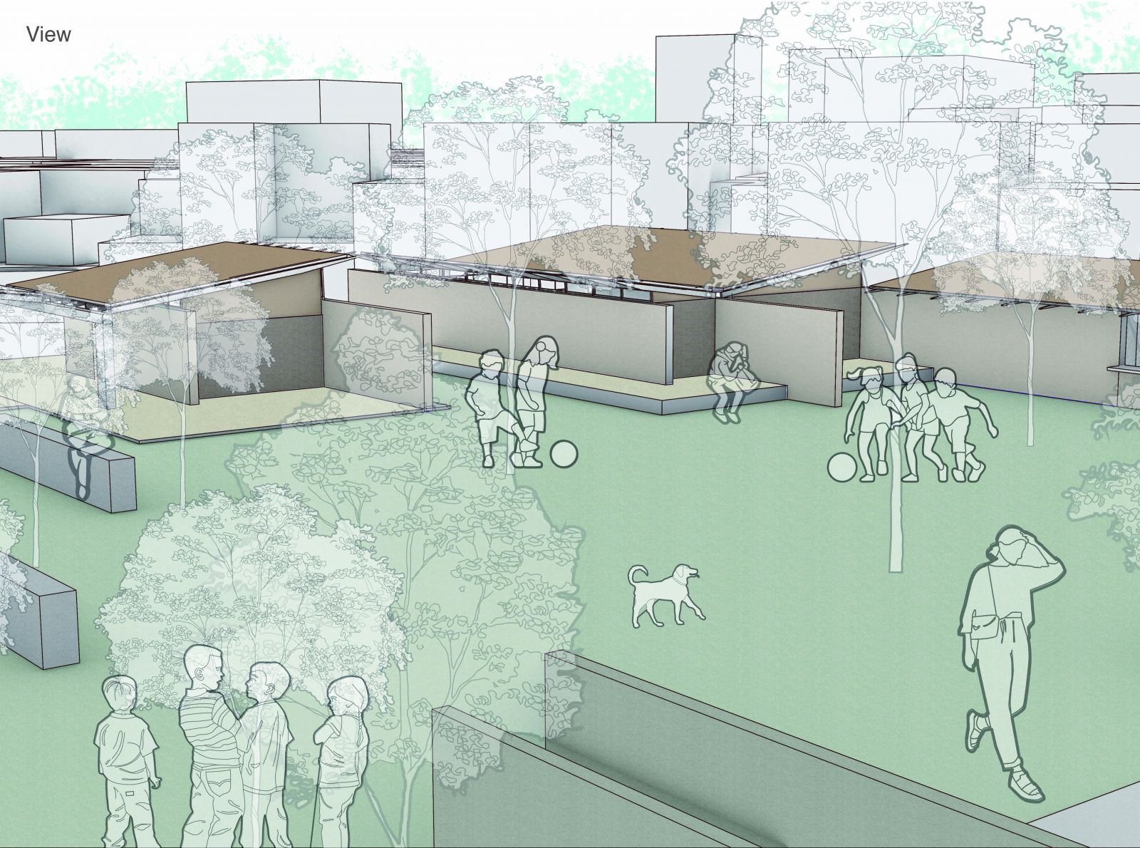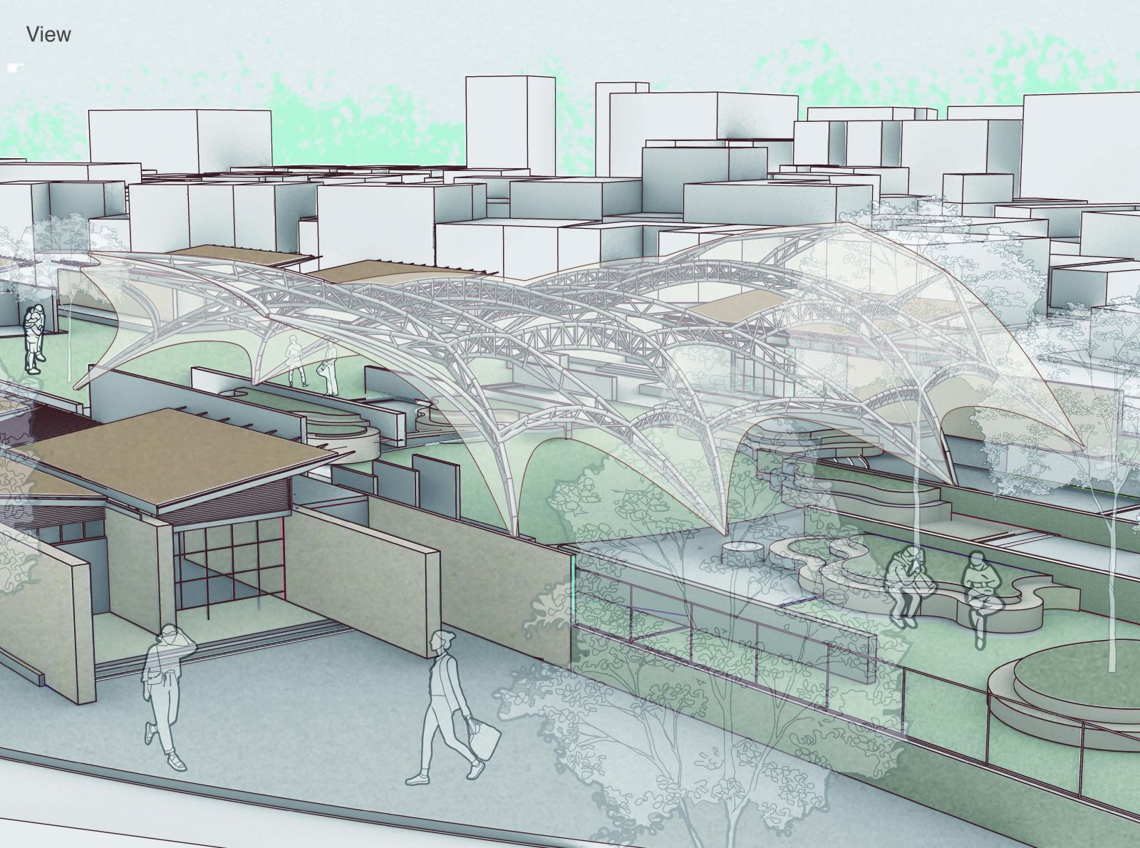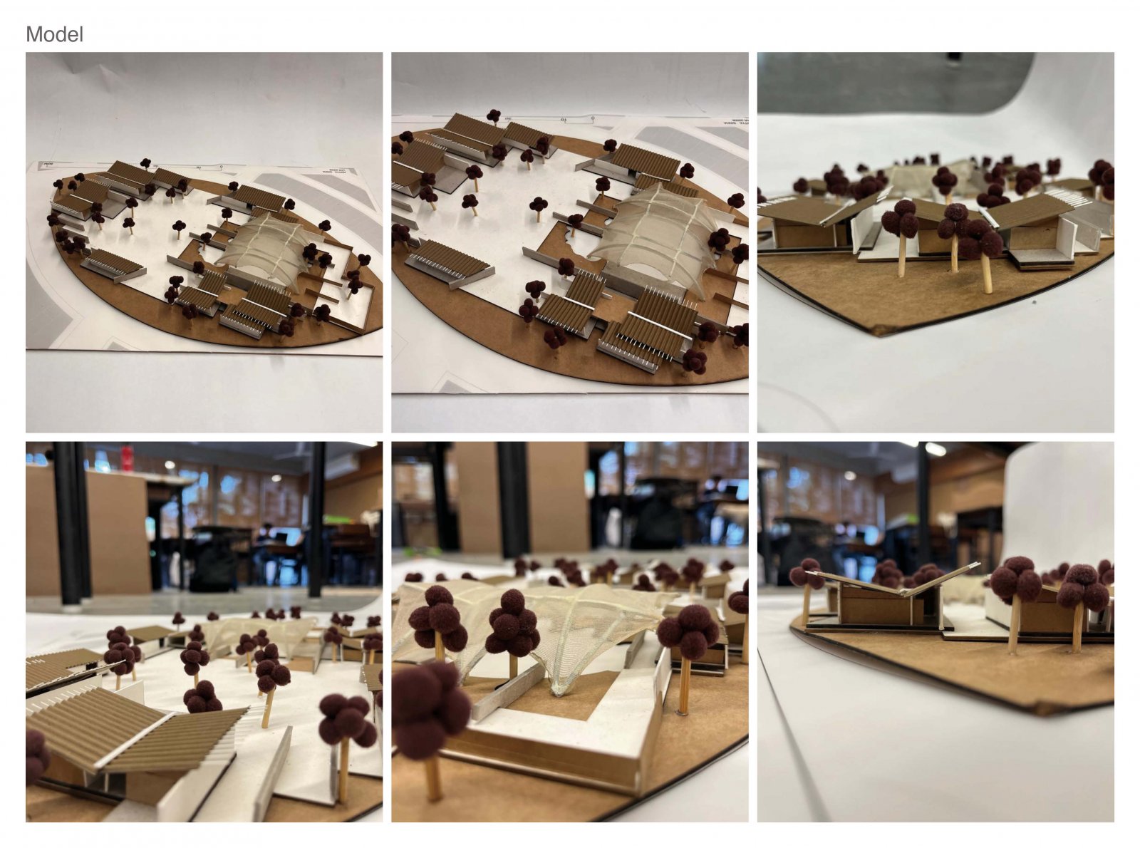- Student Aditya Sinha
- Code UAR20006
- Faculty Architecture
- Tutor/s Jayant Gunjaria ,Viral Bhavsar
- TA Jay Darji
Design program: After conducting an extensive site study, the assessment of Nava Vadaj reveals a tightly-knit community where residents exhibit a deep sense of attachment to their homes. To provide any such performance gathering space, it needs to be subtle in its approach so that it doesn’t feel like an encroachment but bold and noble enough to broaden the horizon of the perspective of the people of Vadaj. The people of Vadaj not only lack a space for community engagement but also lack any proper infrastructure that could provide them with any space for recreational activities. The following program for the said design thus includes a mix of used Auditorium, an amphitheatre and open and semi-open spaces that use locally available materials. These spaces will be constructed using locally sourced materials, seamlessly integrating with the surroundings and engaging the community in a meandering journey through the existing trees and vegetation. As a result, the design will organically emerge from the landscape rather than appearing as an intrusive addition. In terms of its other activity, the plan also intends to have a non-profit dance and theatrical institute run by local non-profit NGOs and organisations for the people of Vadaj, thus opening them to a world more prominent than the streets of Vadaj and broadening their sense of identity. The project aims to create a community engagement that gives the site a new identity at the same time harmonising with the already built architecture and not come out as alien. The project intends to be an urban catalyst. The key concept of the design is to elicit curiosity in a place with no strong sense of identity, giving its people a landmark and its landscape an individuality. The auditorium facility caters to theatrical and musical performances, accommodating a minimum of 450 attendees. The Auditorium should seamlessly integrate with an outdoor open café, an indoor restaurant and lounge area, a box office, a reception area, and a parking facility. The design shall prioritise functionality, aesthetic appeal, acoustic excellence, and an immersive experience for both performers and audiences.

