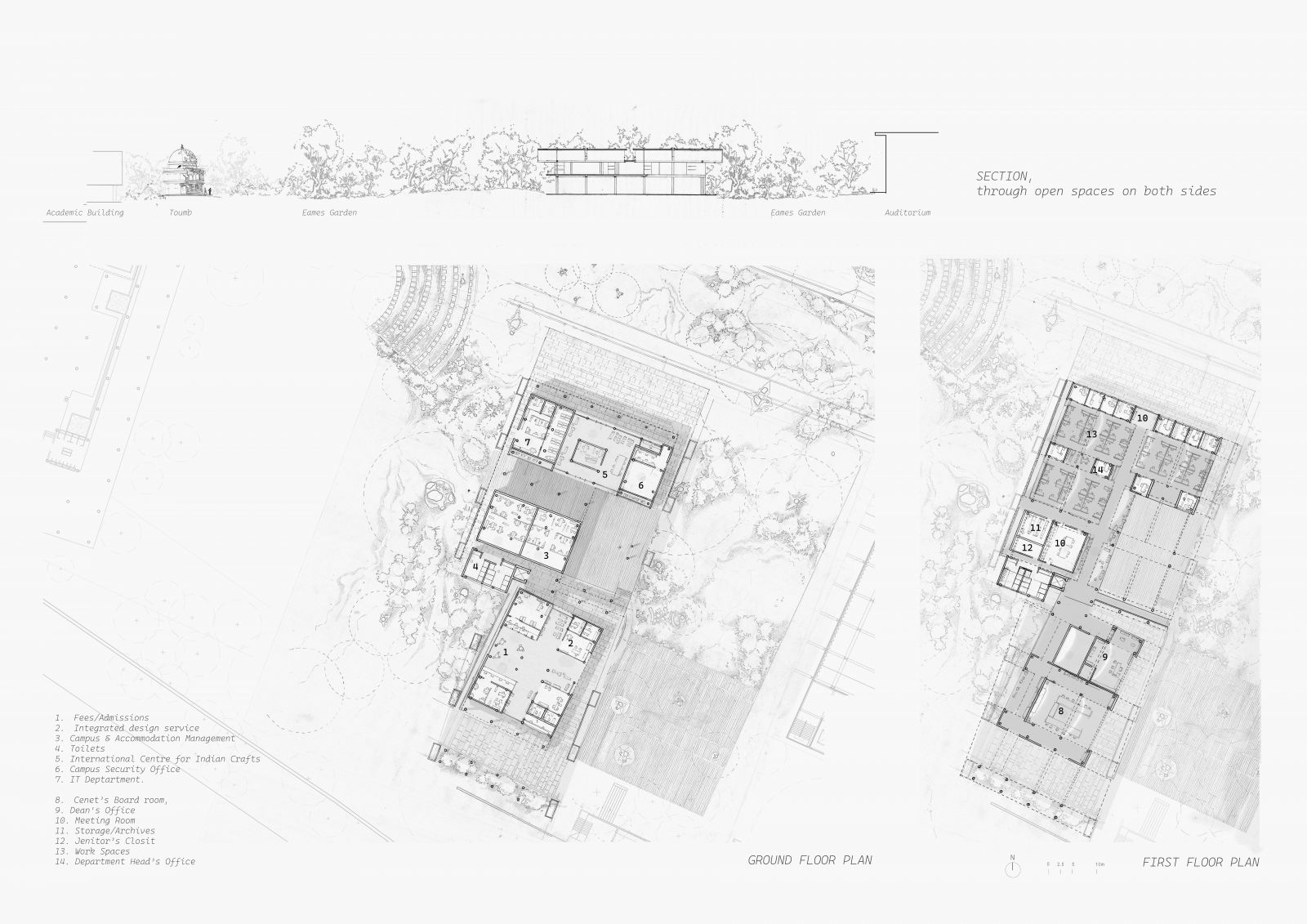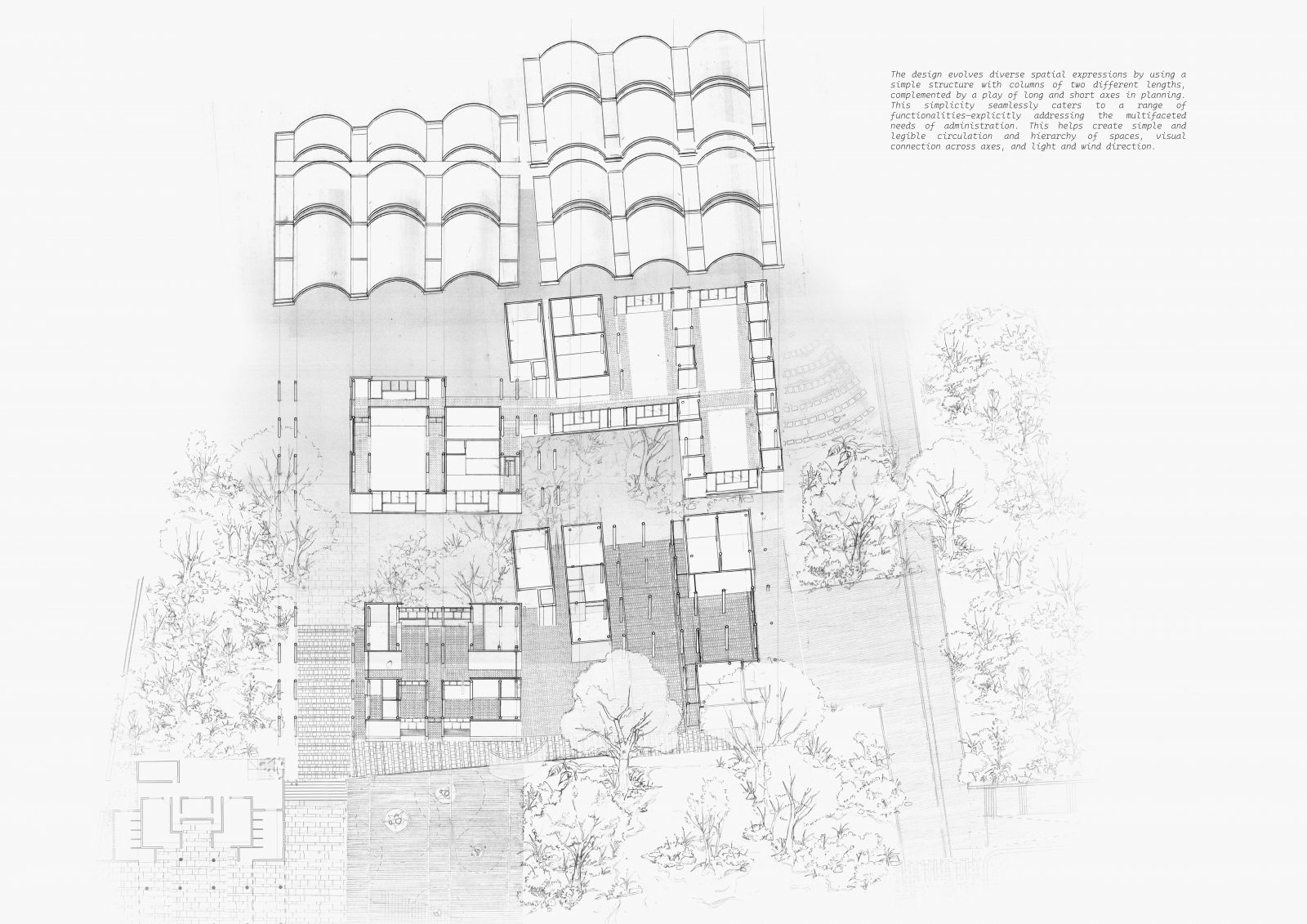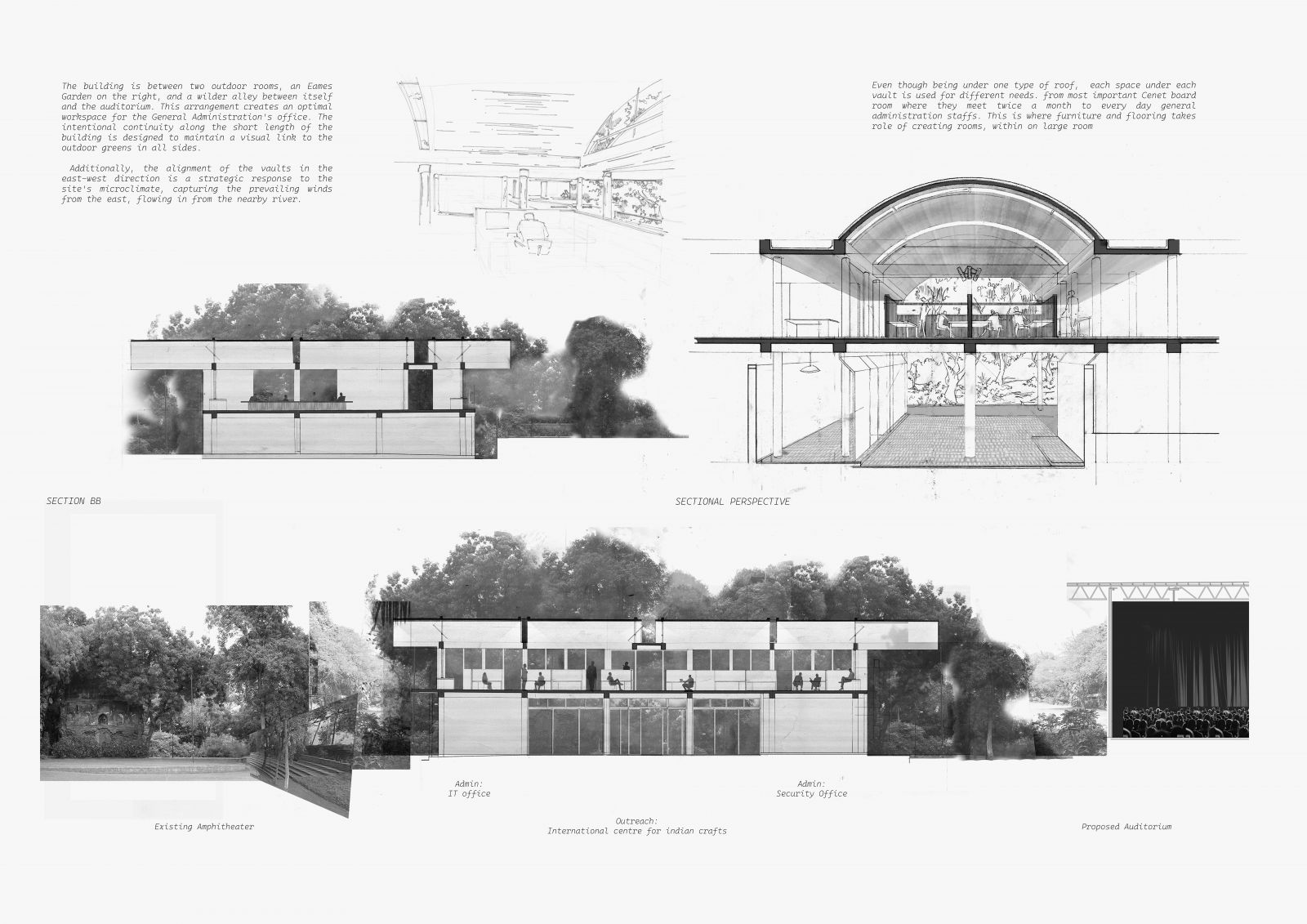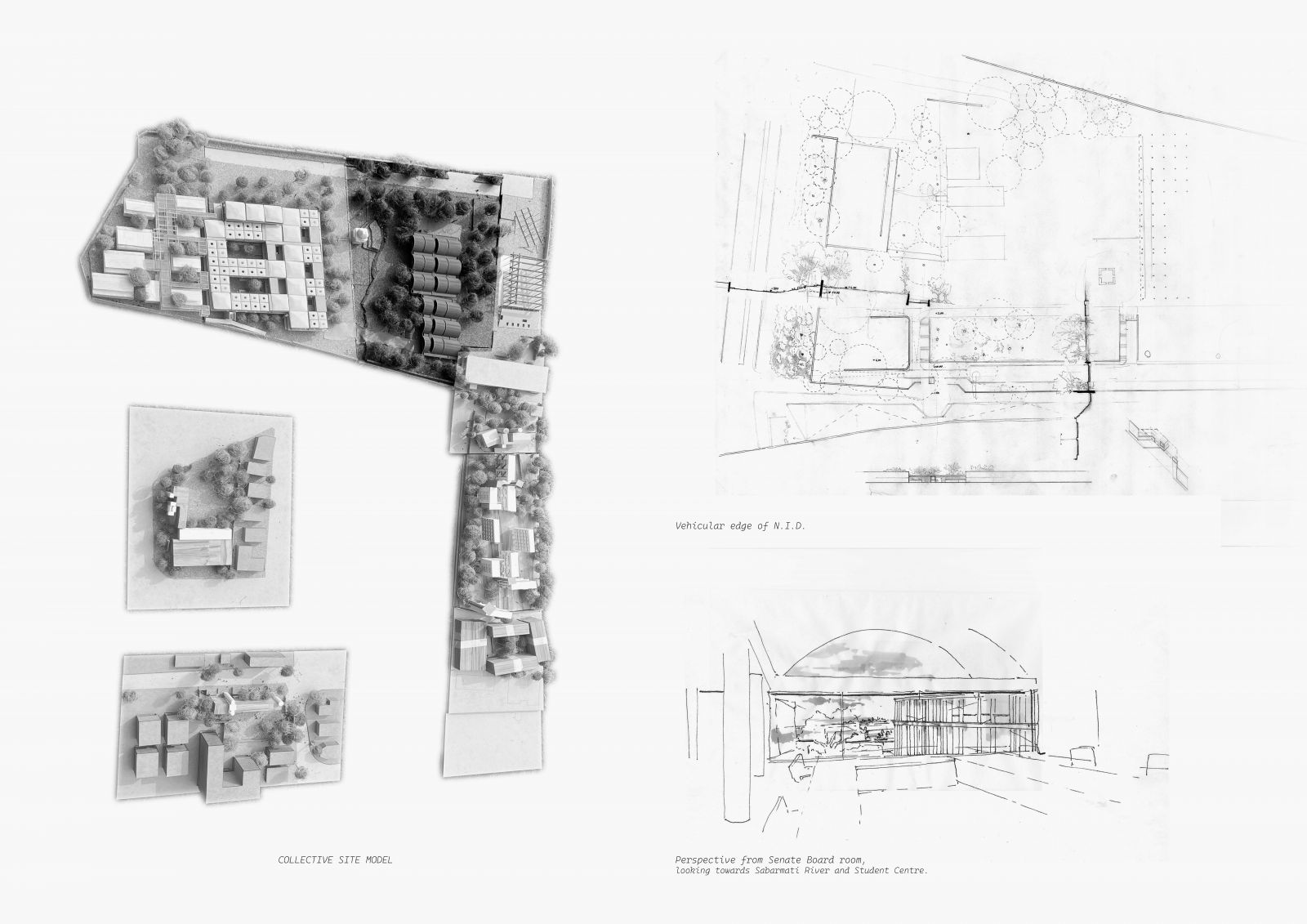- Student Jesal Balraj Padaliya
- Code UAR20197
- Faculty Architecture
- Tutor/s Shubhra Raje
- TA Vishnu Vasudevan
With NID's reorientation facing Riverfront Road to the east, it seamlessly integrates civic activities on the eastern front while steadfastly maintaining the academic core on the west. Operating as a subtle barrier, the structure astutely preserves distinct functionalities on either side. At ground level, it hosts daily and social activities, encompassing maintenance, fees, admissions, and outreach functions on the right edge, juxtaposed with the serene ambiance of academia and foliage on the left. Despite a shared roof and floor level, the first floor partitions into sections for general administration and administrative heads, connected by a continuous linear corridor. The administrative realm, featuring a boardroom and dean's office, and the general administration office embrace various subdivisions with open-plan layouts beneath shell roofs. Interstitial spaces, crafted as three-meter-wide service bays with flat slabs and inverted beams, further enhance functionality.
Moreover, the building questions the conventional typology and positioning of administration within an academic campus. It redefines its role in relation to the student body, daily activities, and envisions a humane working space for general administration.





