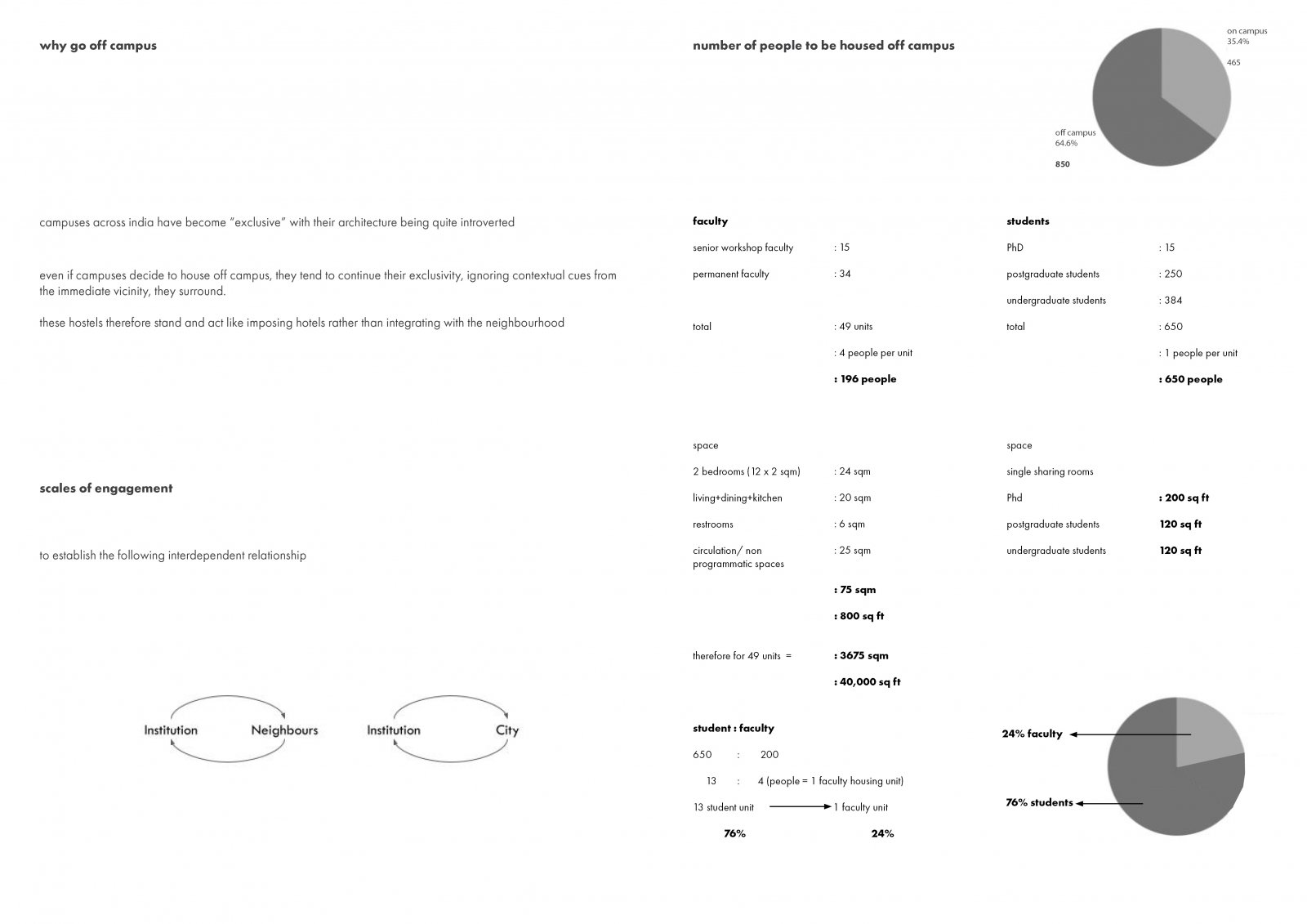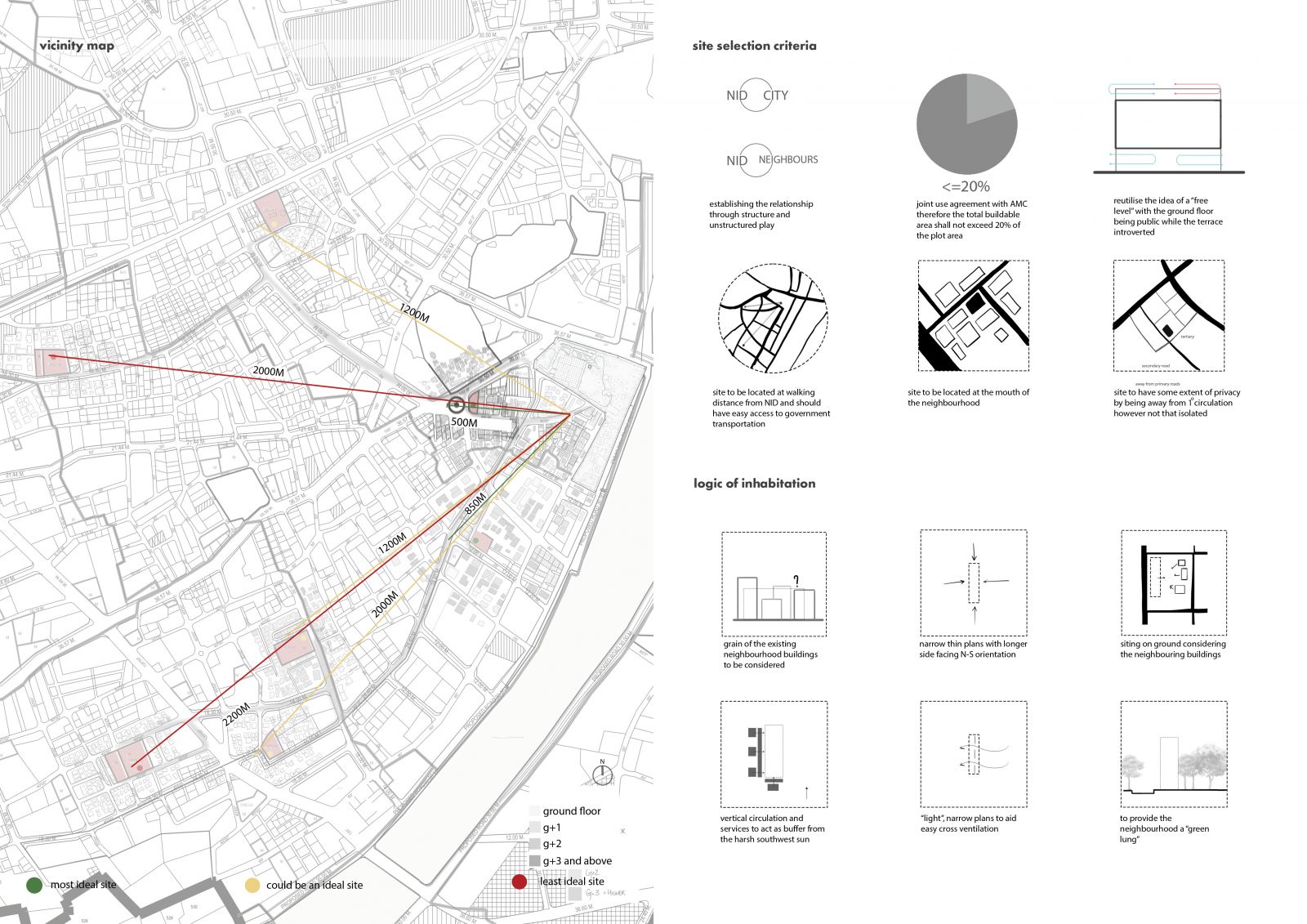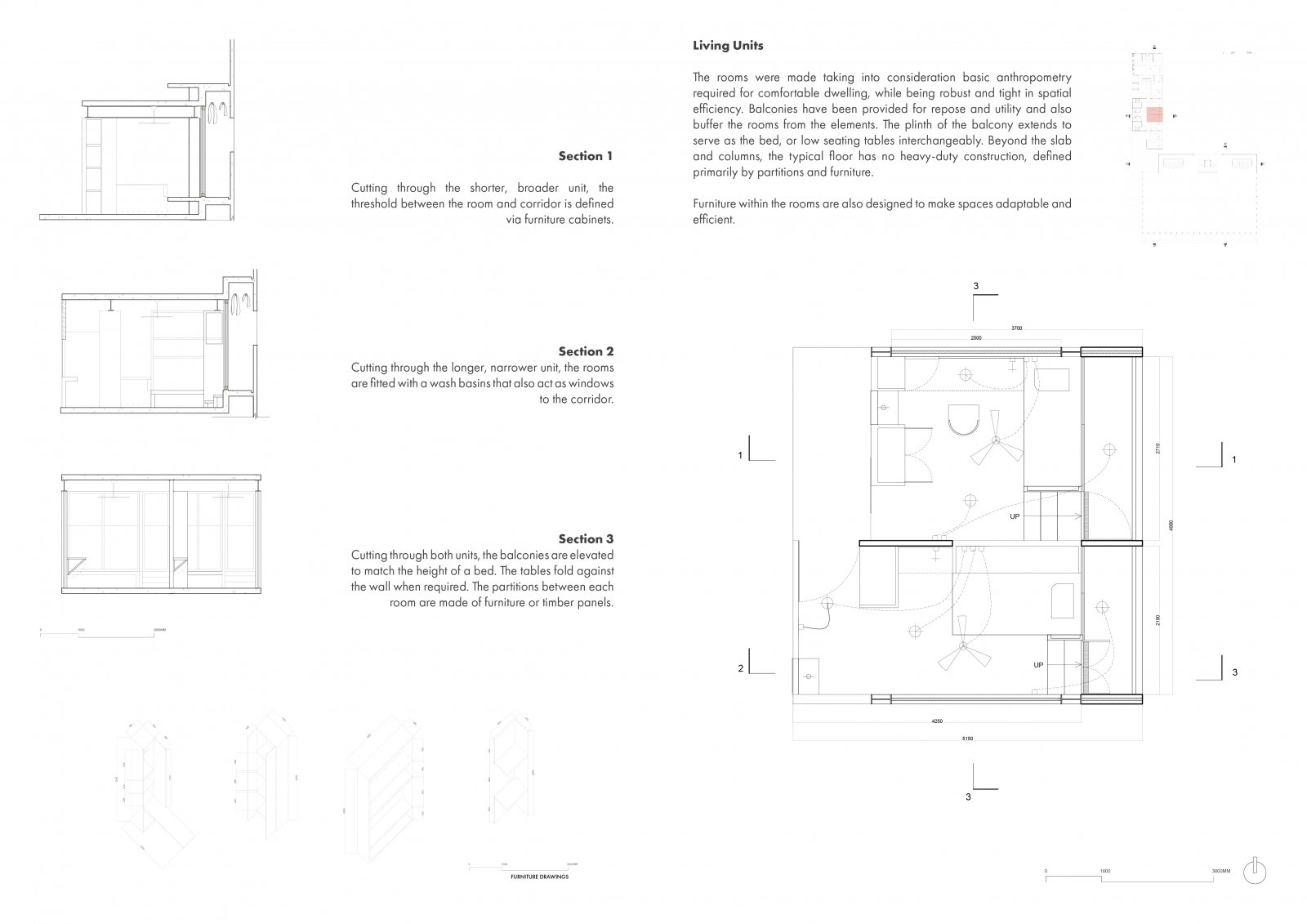- Student Madhav Madhu Ram
- Code UAR20087
- Faculty Architecture
- Tutor/s Shubhra Raje
- TA Vishnu Vasudevan
The move to provide accommodation off-campus was born as a response to the decision to provide accommodation to NID’s student body and faculty. Through the proposal of a joint-use agreement with the Ahmedabad Municipal Corporation (AMC), the AMC plots around the city have been identified to serve a Janus-faced approach of accommodating NID while parallelly engaging the immediate neighbourhood. Through the idea of the ‘free level’, the ground floor serves the public function of catering to everyone, while carded entries to the upper floors house the people of NID. The existing site is an open-air tennis court located 750 metres, a roughly 7-minute walk away from the NID campus. The proposed built form serves as gateways to the plot on the Western and Southern boundaries, with vehicular parking and pedestrian access on the Northern, Western and Southern edges. A gymnasium to house an indoor tennis court, with over-striping to enable multiple sports, has been proposed to preserve current activities, with another on the terrace. A mezzanine level houses the showers and changing facilities. The hostel aimed to reinvent the established typology by creating narrow and ‘light’ plans to aid ventilation and minimise solid construction beyond the slabs and columns. The washrooms and vertical circulation act as plug-ins to the building, absorbing the corridor to enhance the overall efficiency of the floor plan. The ground floor and terrace serve as areas for gathering, the ground floor seeking to promote the intersection of NID with the neighbourhood, and the terrace more introverted.







