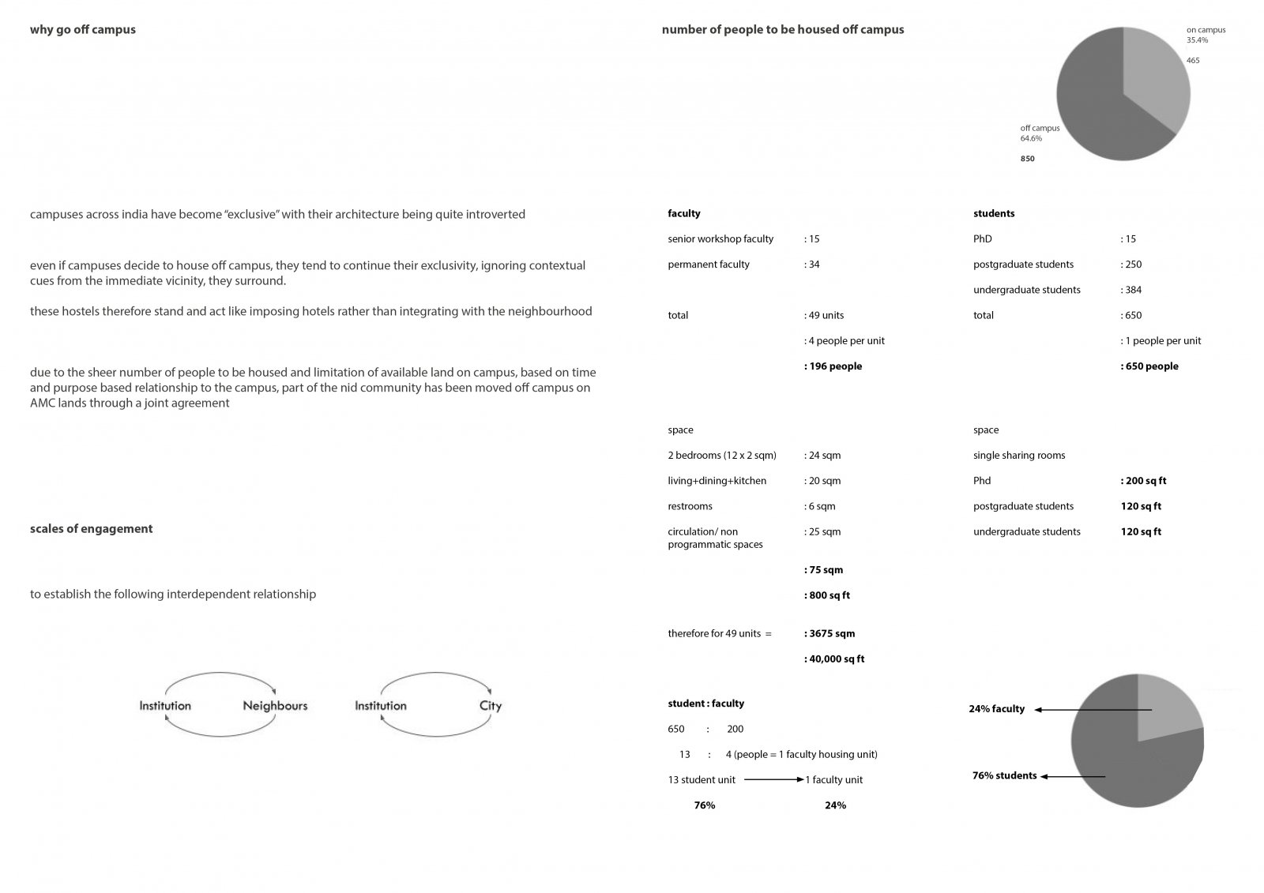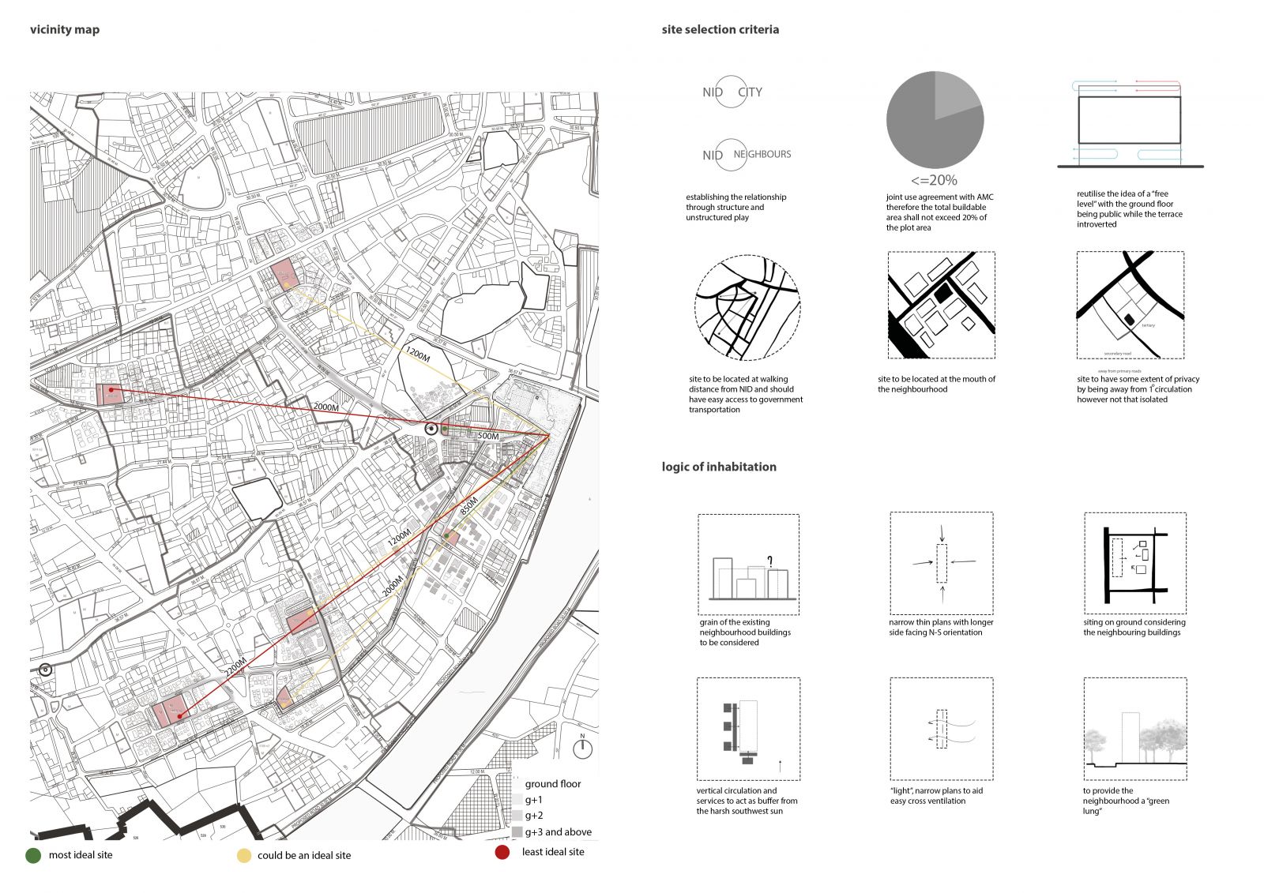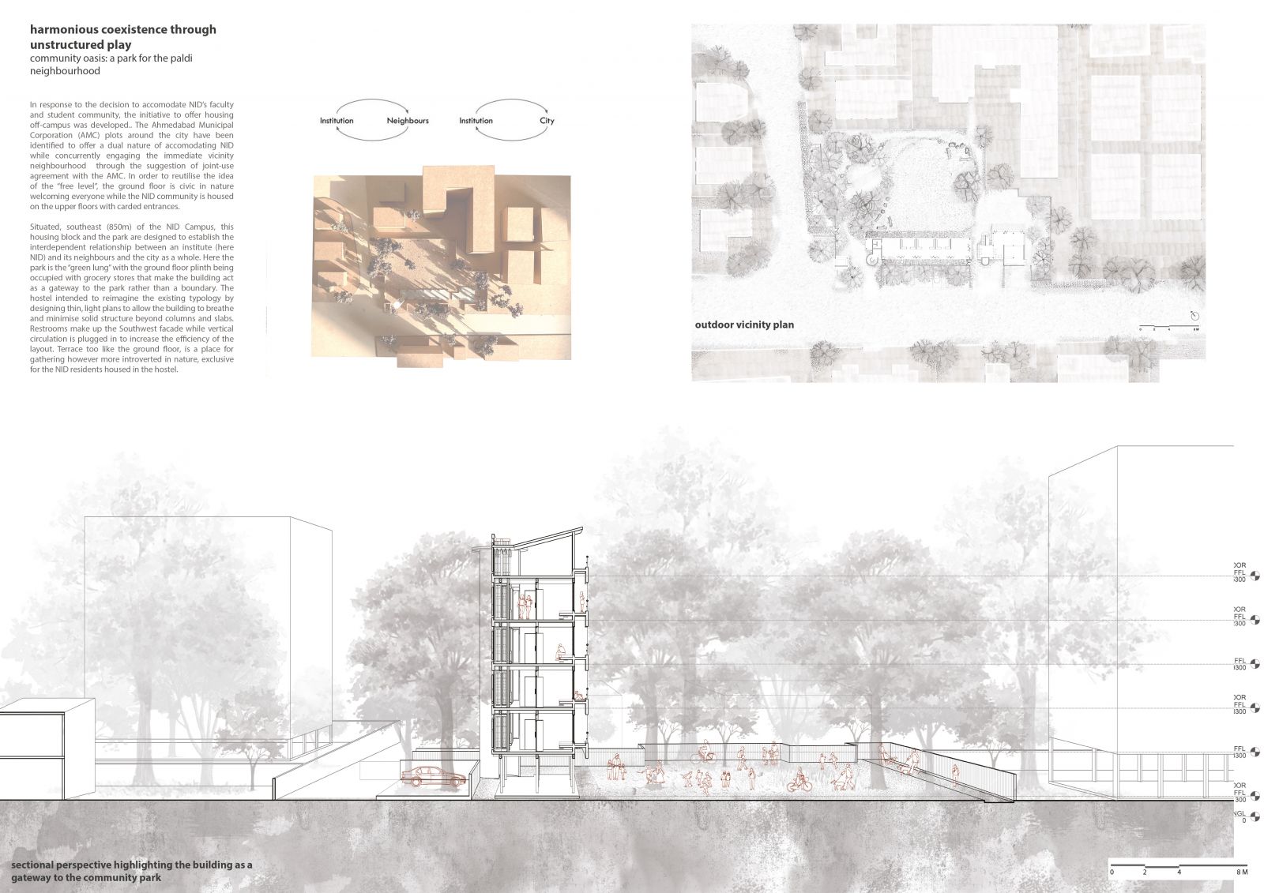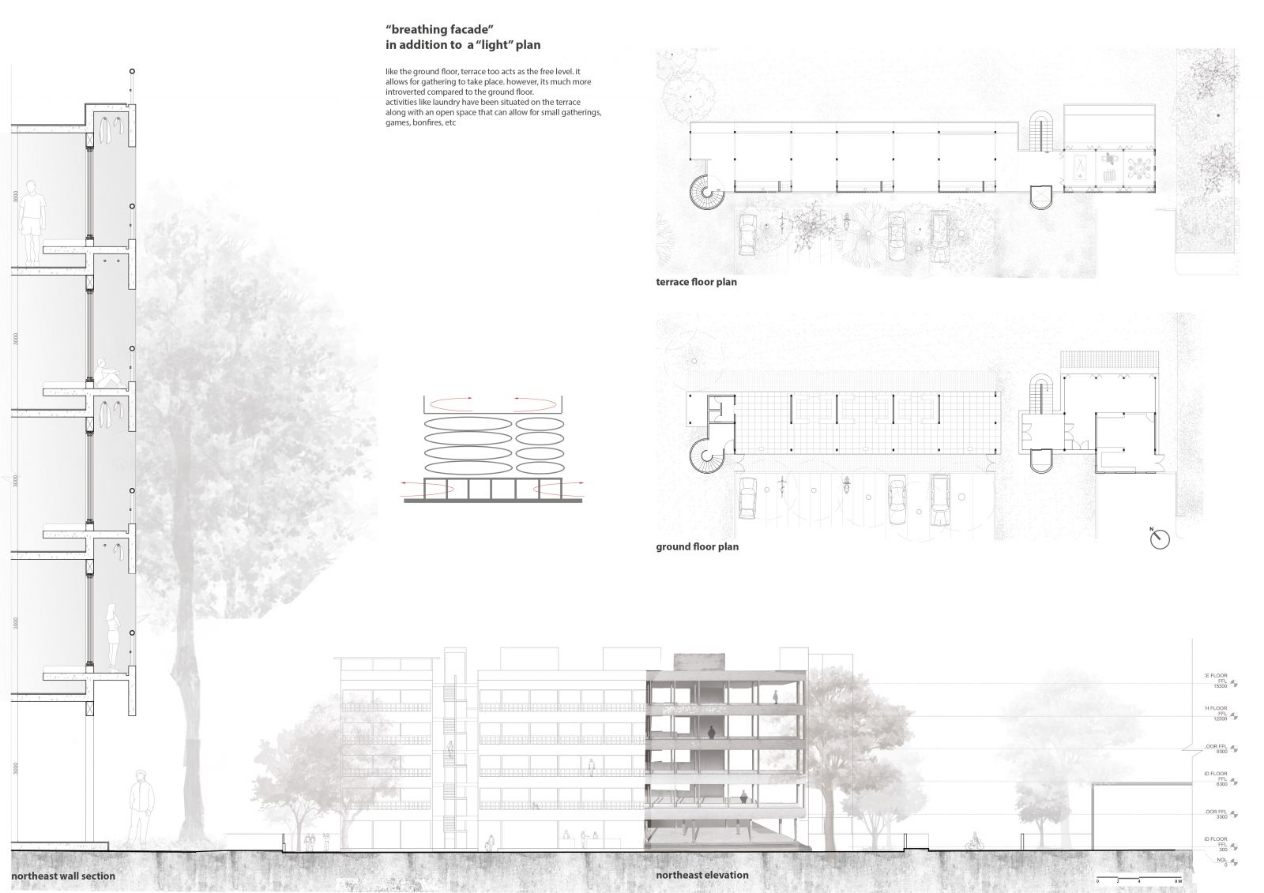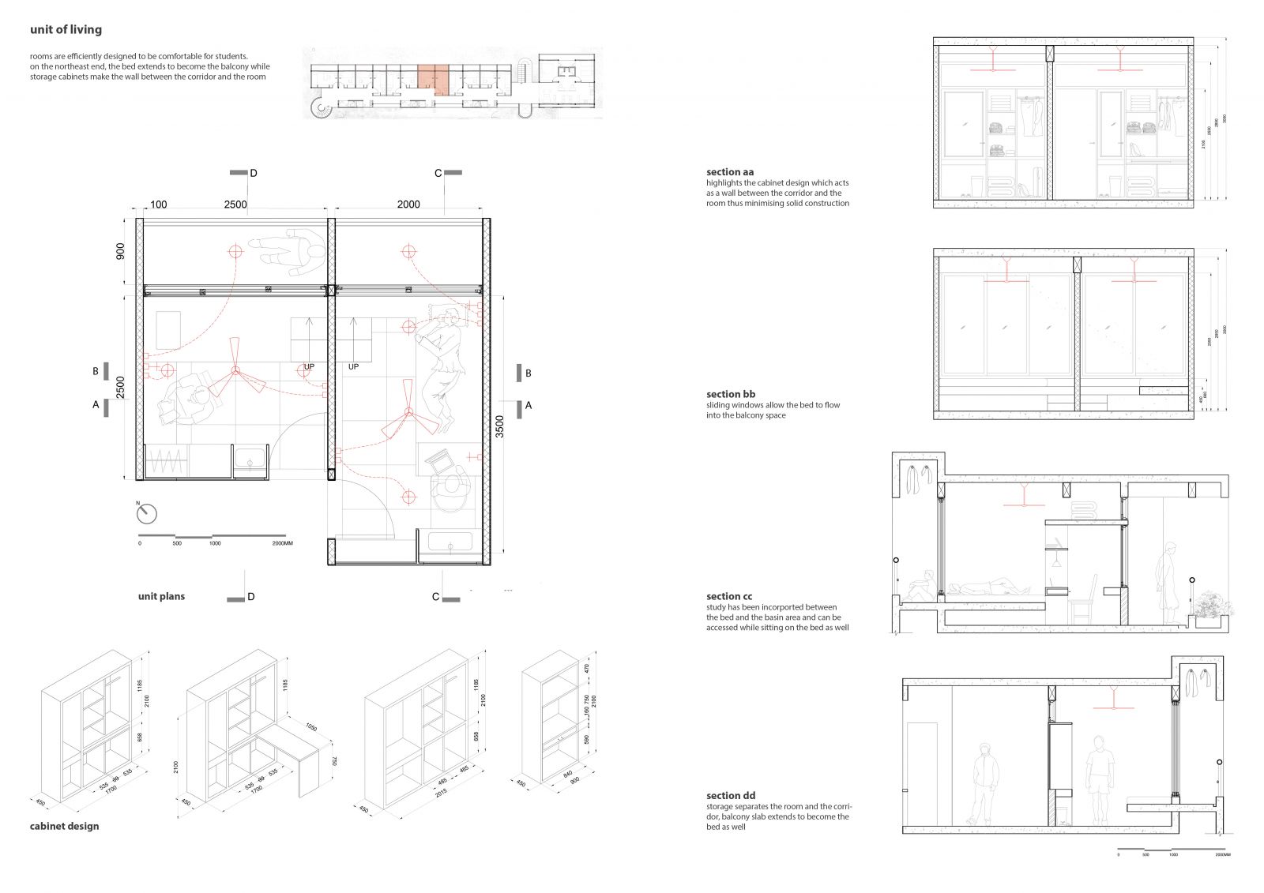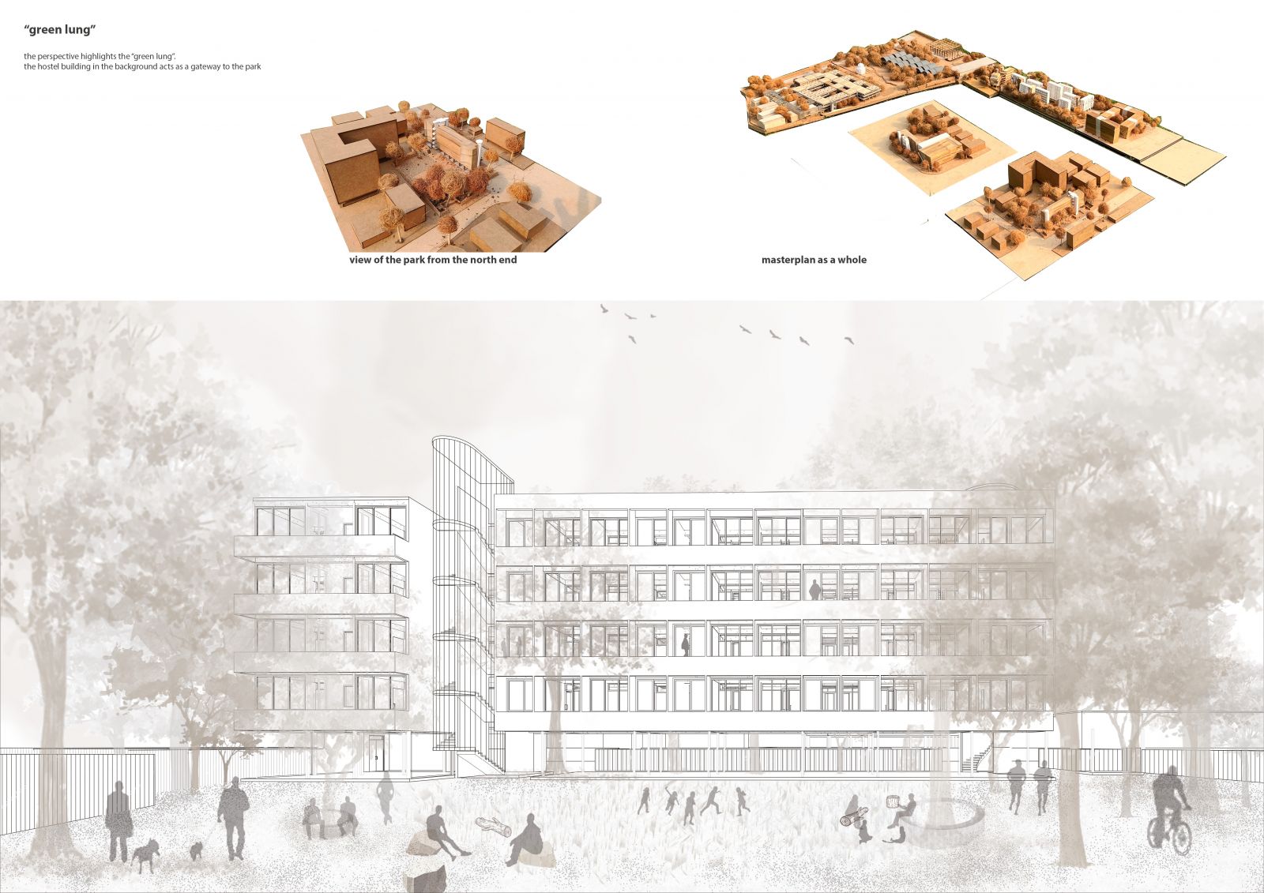- Student Makwana Kruti Vijay
- Code UG190733
- Faculty Architecture
- Tutor/s Shubhra Raje
- TA Vishnu Vasudevan
In response to the decision to accomodate NID’s faculty and student community, the initiative to offer housing off-campus was developed.. The Ahmedabad Municipal Corporation (AMC) plots around the city have been identified to offer a dual nature of accomodating NID while concurrently engaging the immediate vicinity neighbourhood through the suggestion of joint-use agreement with the AMC. In order to reutilise the idea of the “free level”, the ground floor is civic in nature welcoming everyone while the NID community is housed on the upper floors with carded entrances. Situated, southeast (850m) of the NID Campus, this housing block and the park are designed to establish the interdependent relationship between an institute (here NID) and its neighbours and the city as a whole. Here the park is the “green lung” with the ground floor plinth being occupied with grocery stores that make the building act as a gateway to the park rather than a boundary. The hostel intended to reimagine the existing typology by designing thin, light plans to allow the building to breathe and minimise solid structure beyond columns and slabs. Restrooms make up the Southwest facade while vertical circulation is plugged in to increase the efficiency of the layout. Terrace too like the ground floor, is a place for gathering however more introverted in nature, exclusive for the NID residents housed in the hostel.
