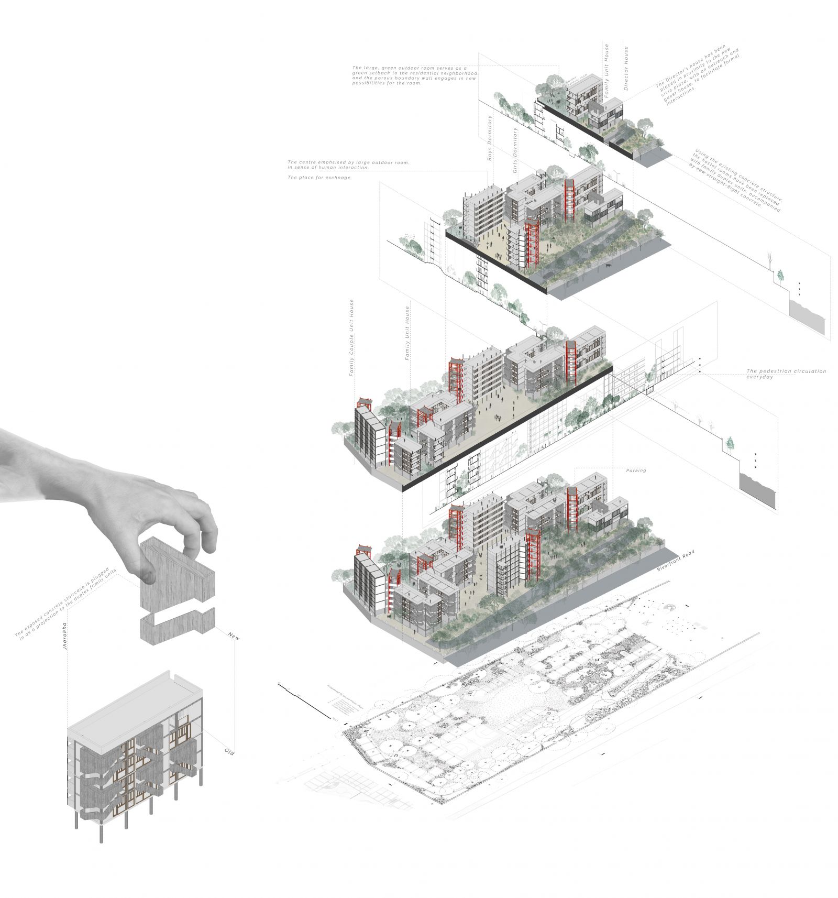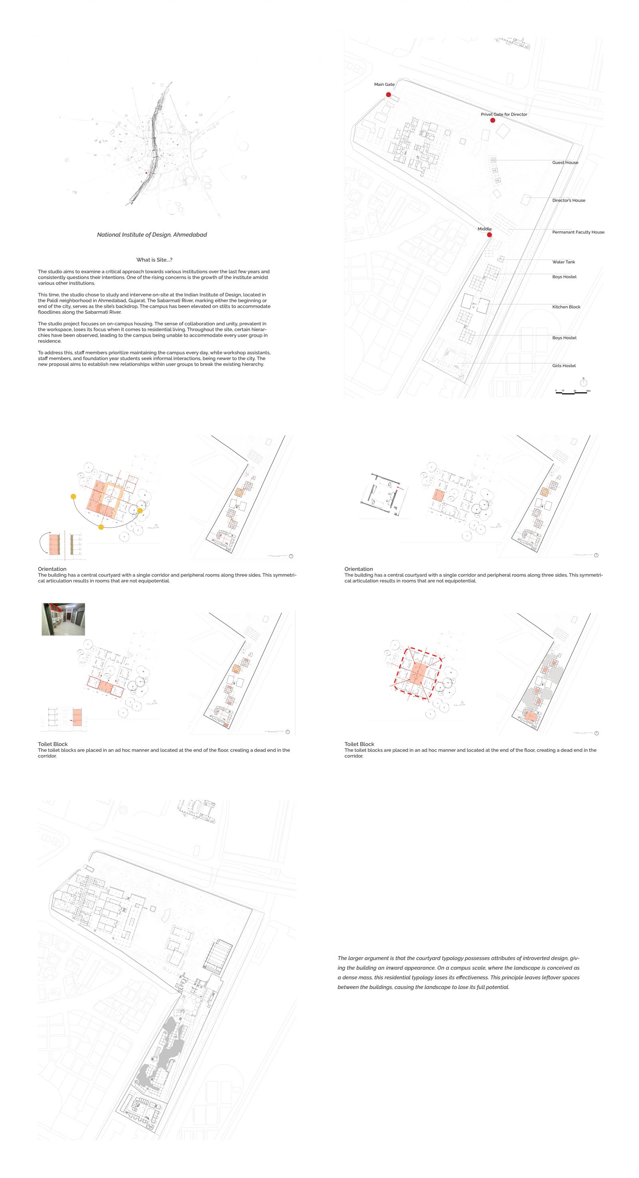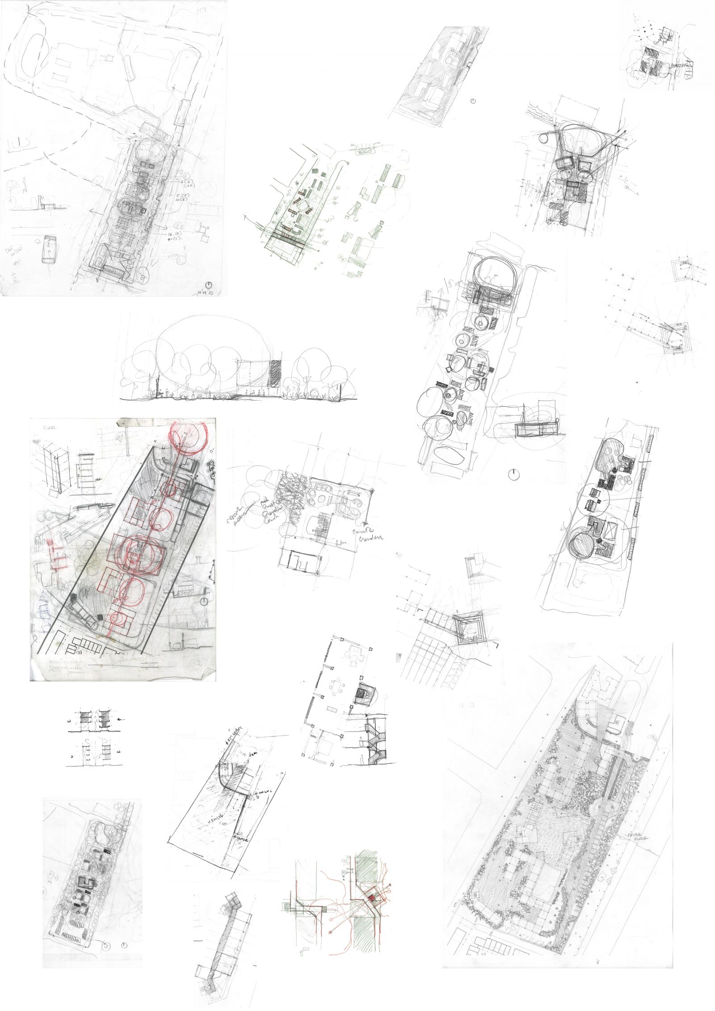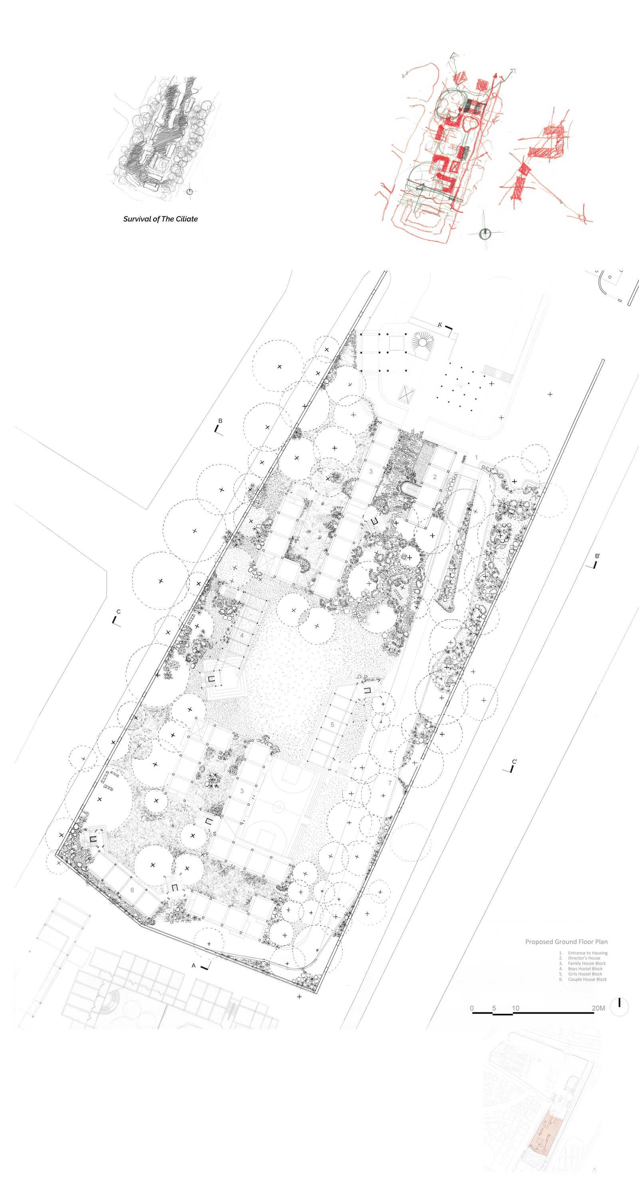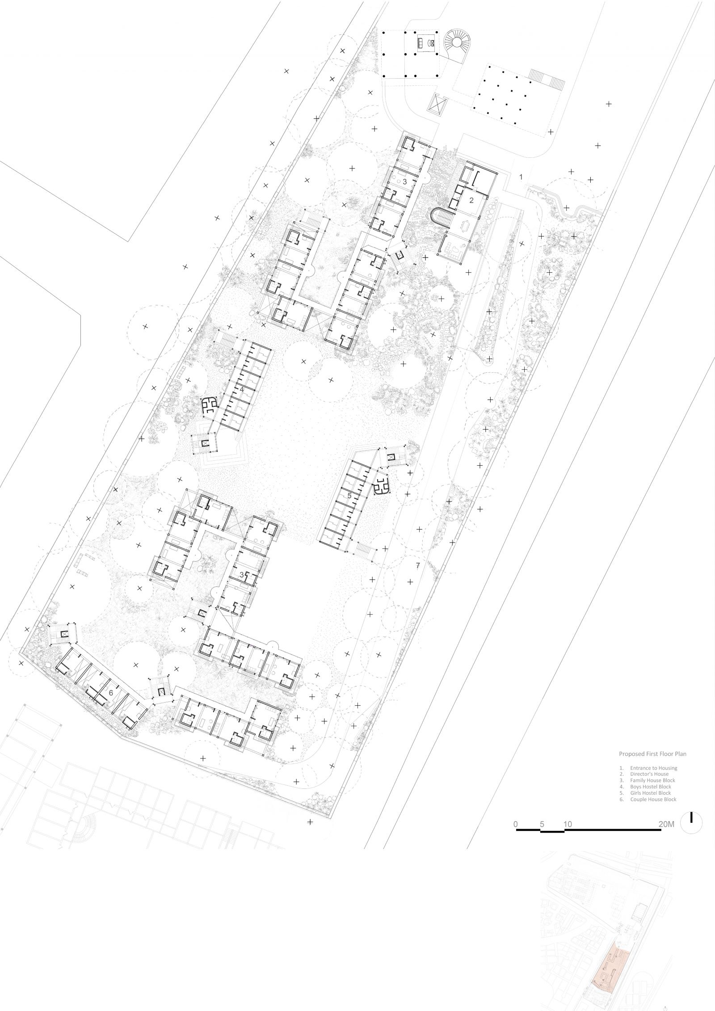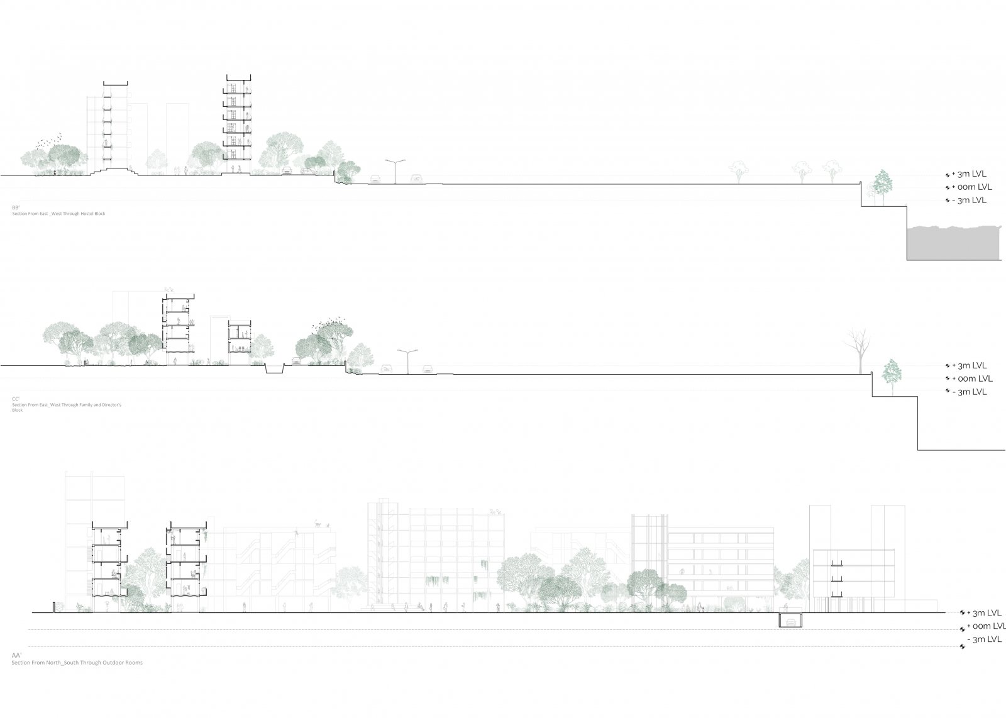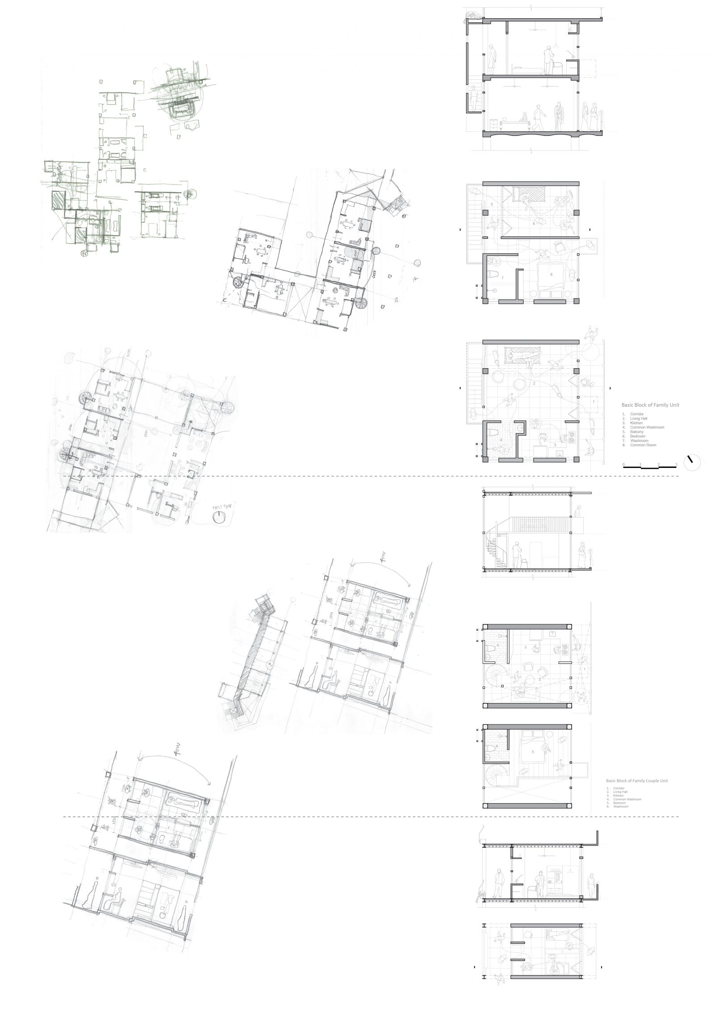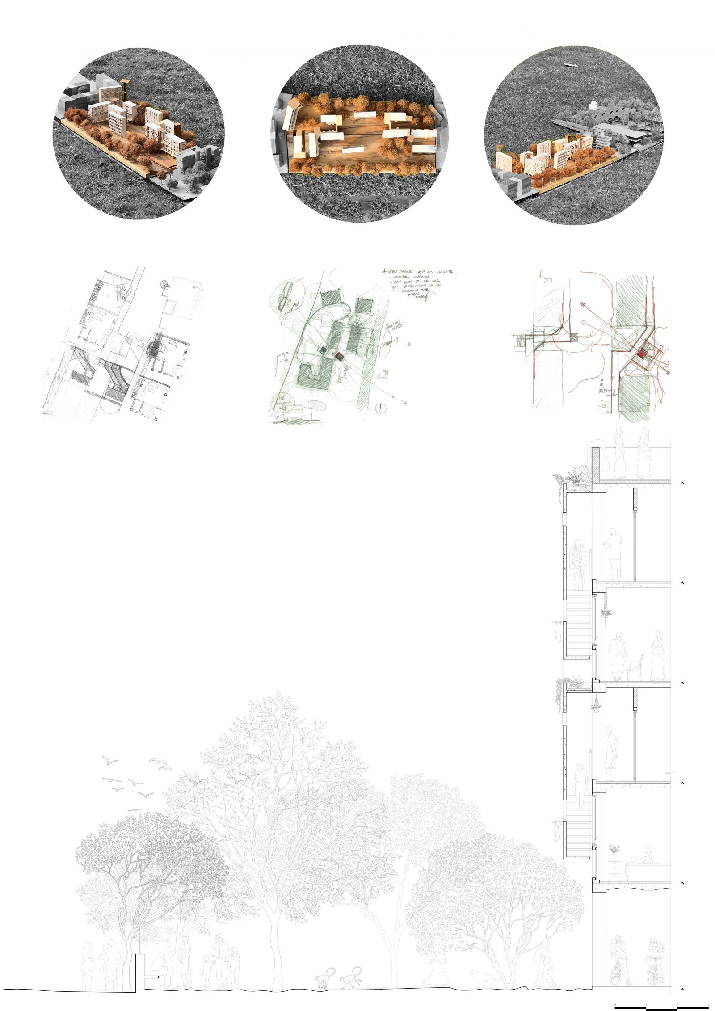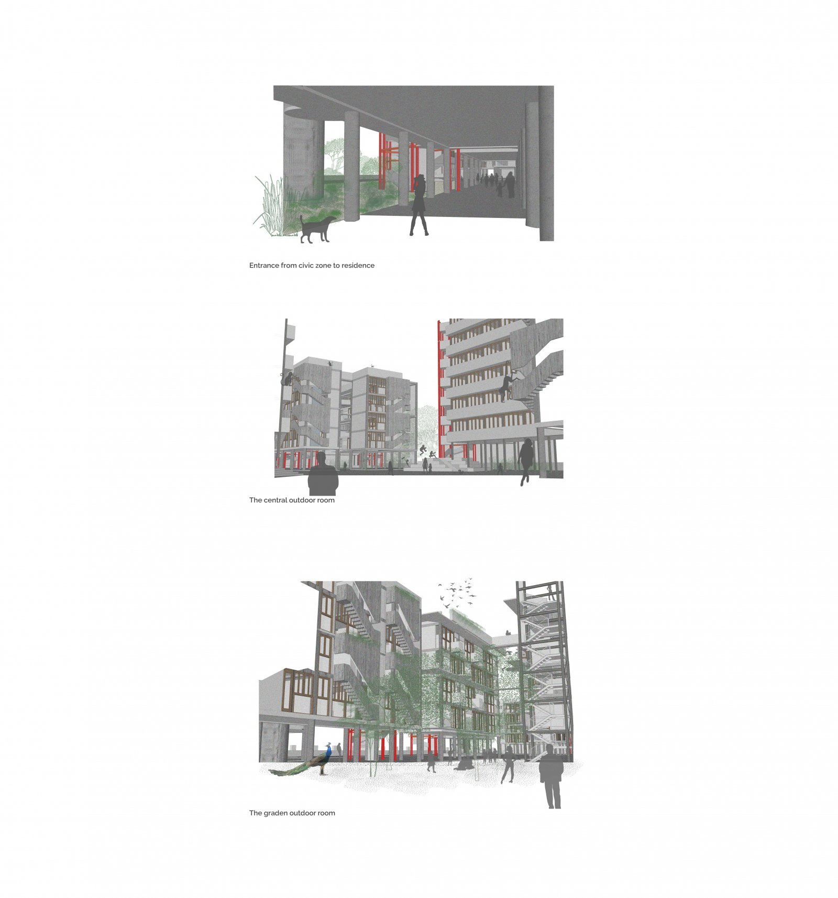- Student SAVSAVIYA DHYANI MUKESHBHAI
- Code UG190404
- Faculty Architecture
- Tutor/s Shubhra Raje
- TA Vishnu Vasudevan
Survival of The Ciliate
The studio endeavours to investigate and analyze the fundamental intentions and identify clues related to the issue of growth in the NID, Ahmedabad Institute.
The courtyard, acts akin to a ciliate on a Grand Canyon, the work varying manifestations of this typology over time and scale. The residential aspect of the courtyard typology encounters challenges when applied to an institutional or campus scale. The courtyard building, appearing introverted, prompts the question of its efficacy on the institute or campus scale. In this context, the studio project aims to reimagine the typology to breathe new life into this ciliate. The ciliate grapples with the struggle to secure space and integrate with other ciliate entities, disrupting the symmetry of the existing structure and expanding the confined space of the courtyard into a larger outdoor room. These series of rooms serve different attitudes and nature of activities to the surrounding building. The ciliate unfolds into three outdoor rooms. Two of these outdoor rooms bring together family unit houses, fostering engagement with the residential neighbourhood. Meanwhile, the central core outdoor room in the housing zone caters to the student dormitory blocks, facilitating larger gatherings and human interaction agreements.
