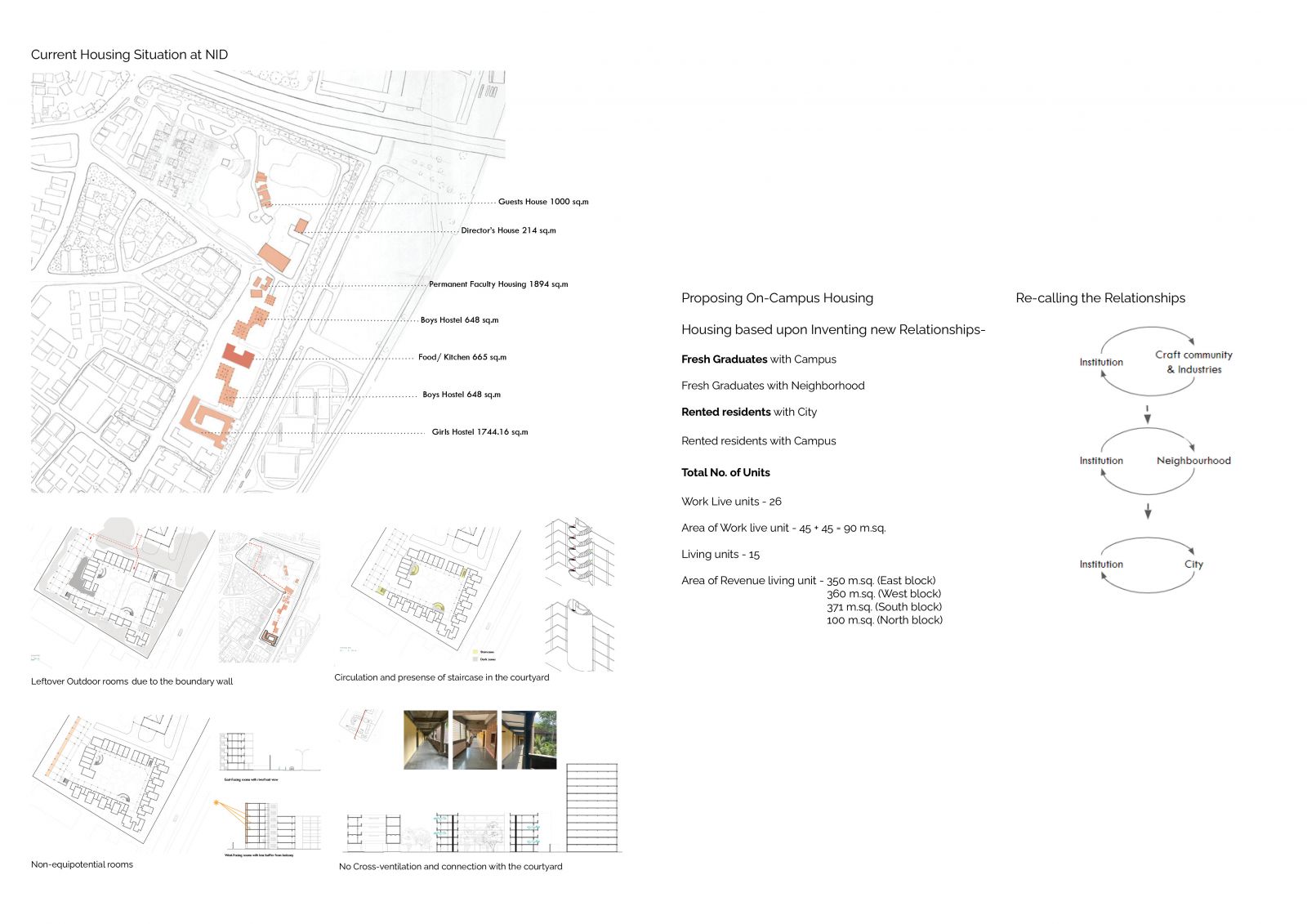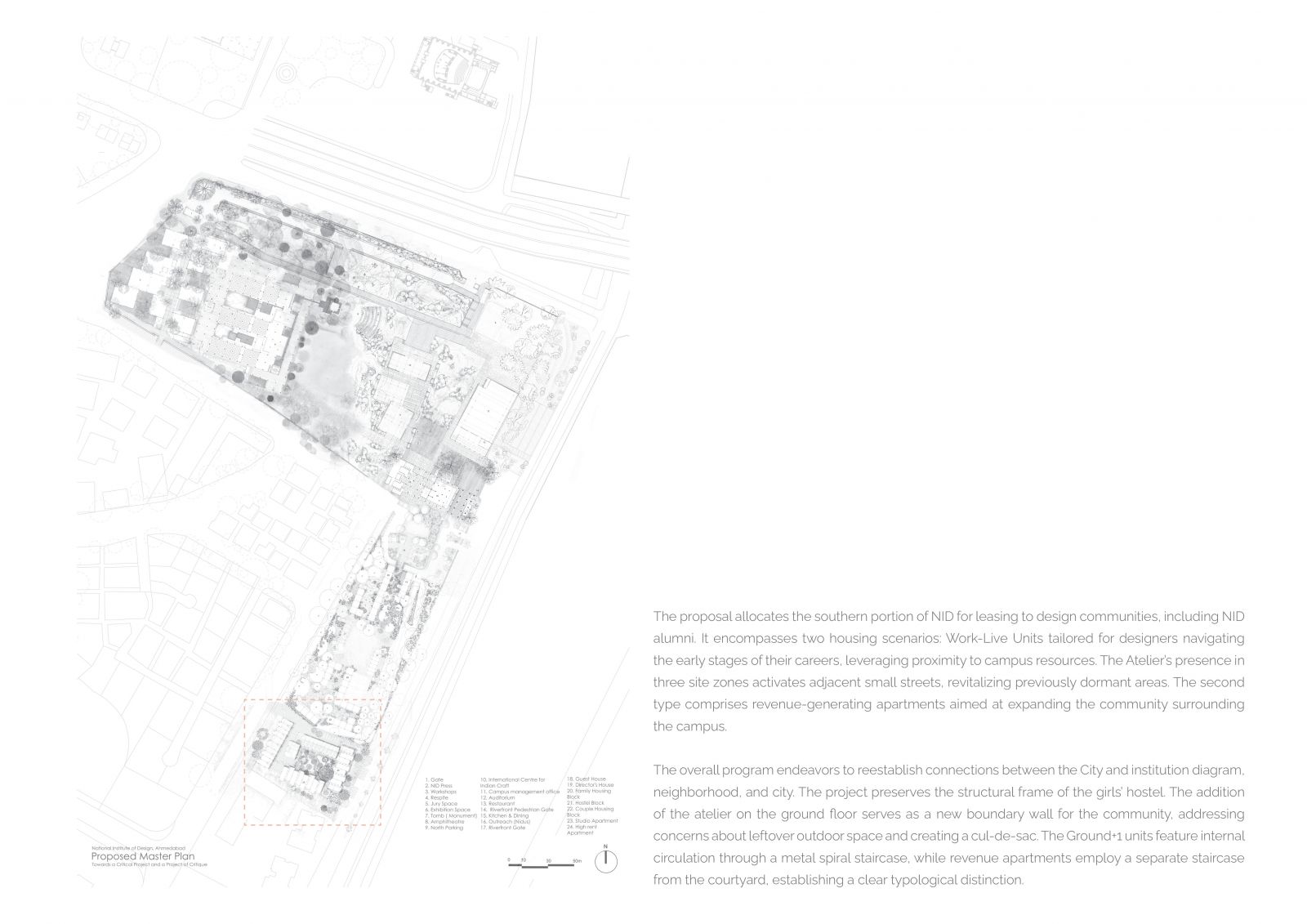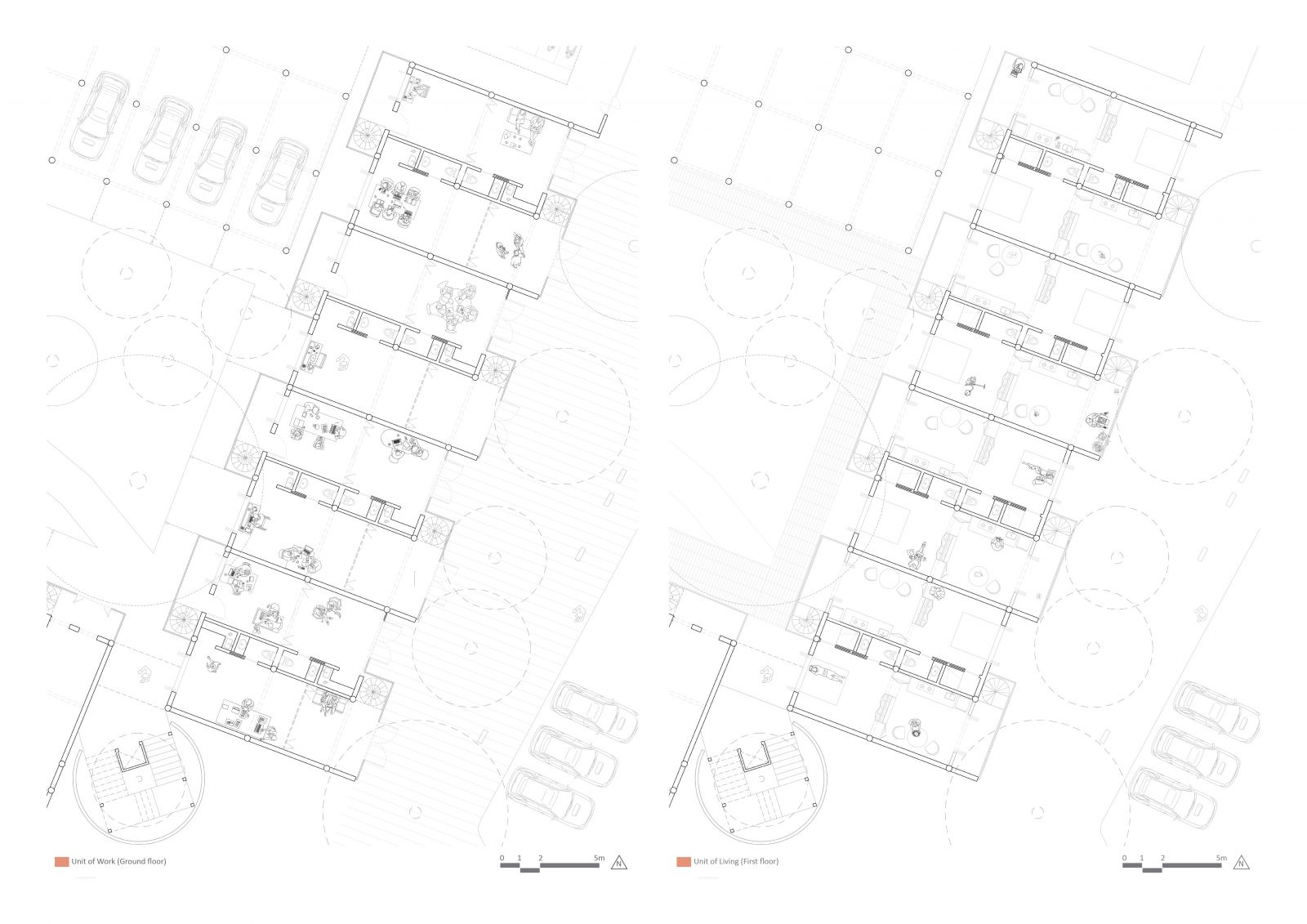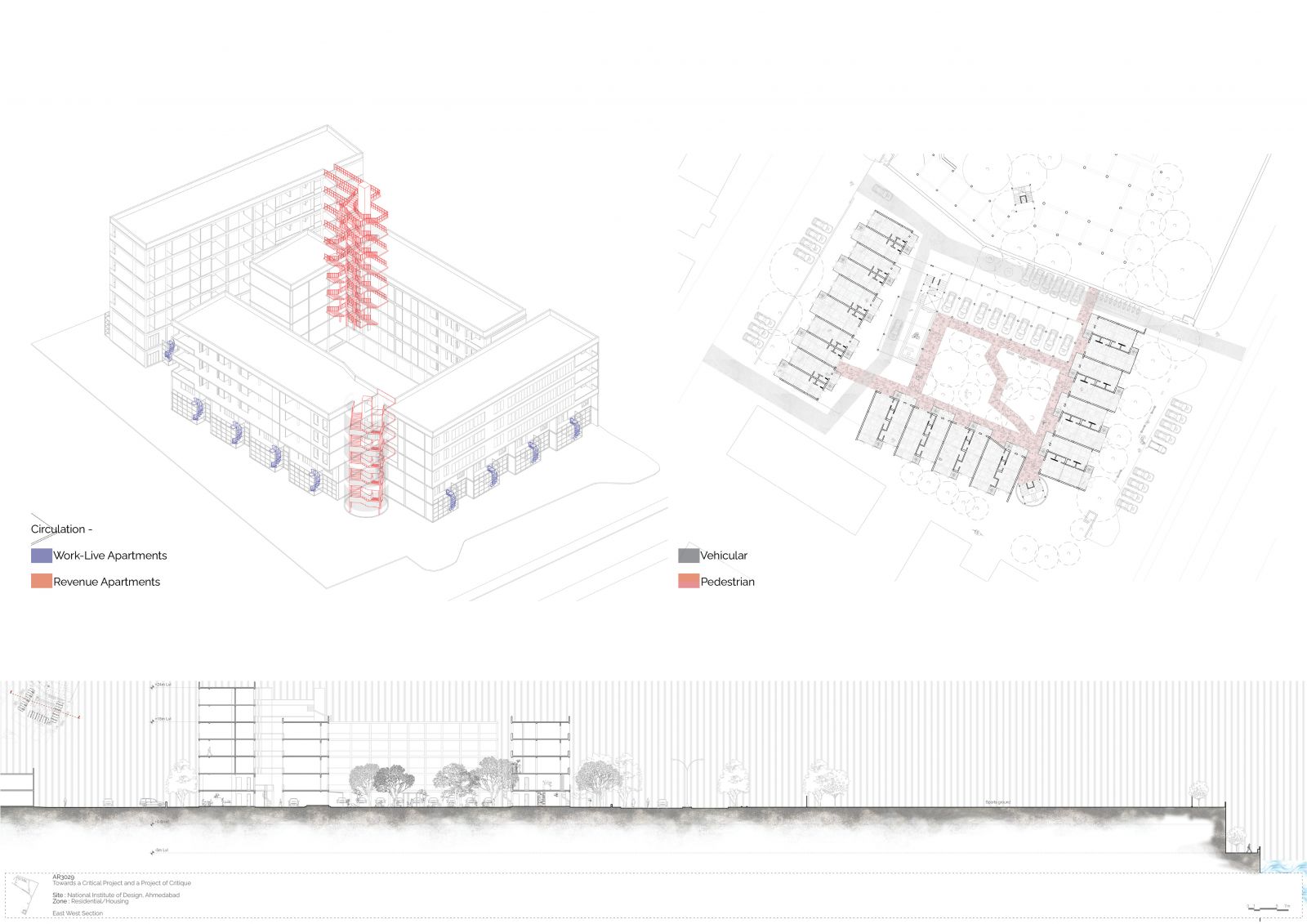- Student Brahmbhatt Yashasvi Yatin
- Code UG191538
- Faculty Architecture
- Tutor/s Shubhra Raje
- TA Vishnu Vasudevan
The proposal allocates the southern portion of NID for leasing to design communities, including NID alumni. It encompasses two housing scenarios: Work-Live Units tailored for designers navigating the early stages of their careers, leveraging proximity to campus resources. The Atelier's presence in three site zones activates adjacent small streets, revitalizing previously dormant areas. The second type comprises revenue-generating apartments aimed at expanding the community surrounding the campus. The overall program endeavors to reestablish connections between the City and institution diagram, neighborhood, and city. The project preserves the structural frame of the girls' hostel. The addition of the atelier on the ground floor serves as a new boundary wall for the community, addressing concerns about leftover outdoor space and creating a cul-de-sac. The Ground+1 units feature internal circulation through a metal spiral staircase, while revenue apartments employ a separate staircase from the courtyard, establishing a clear typological distinction.







