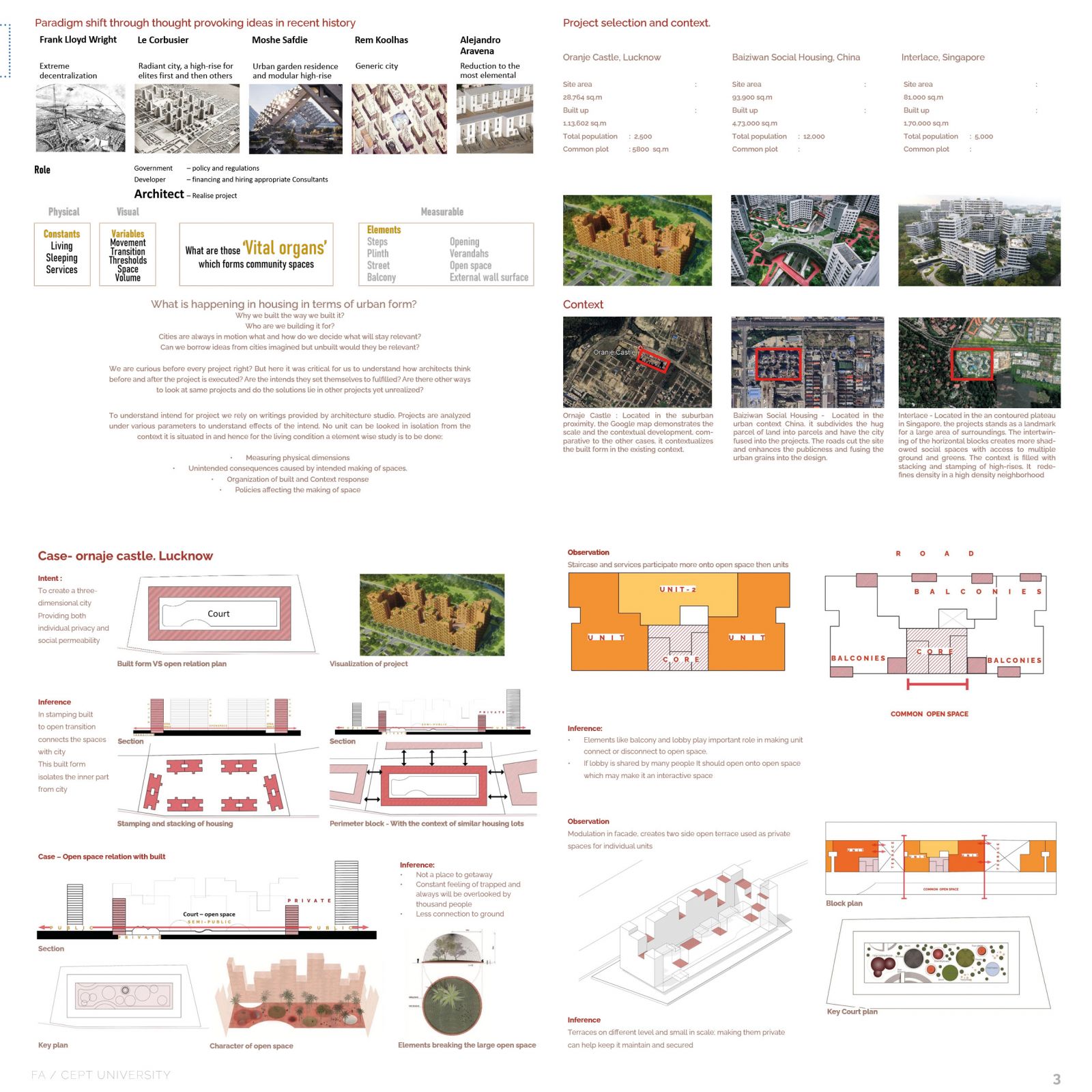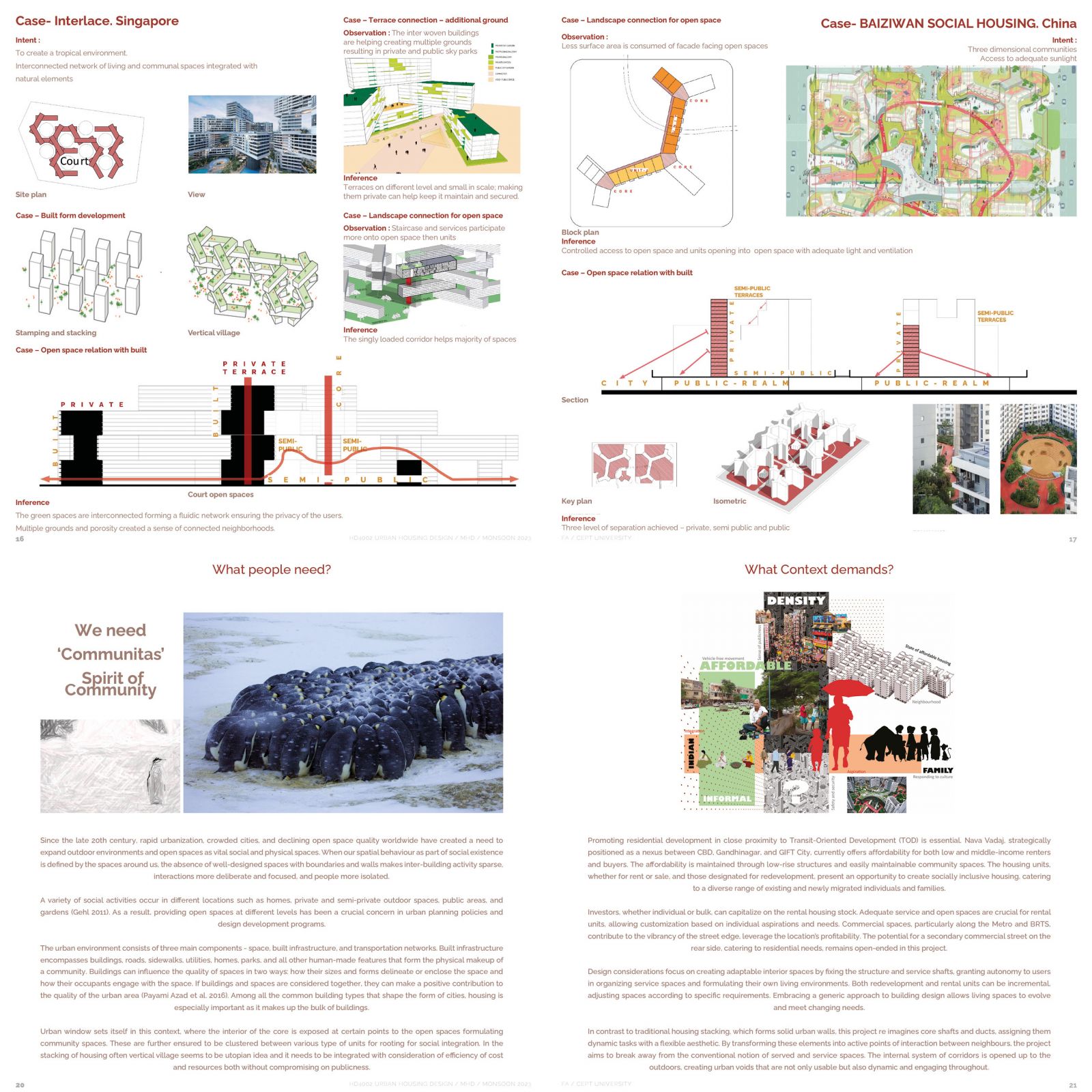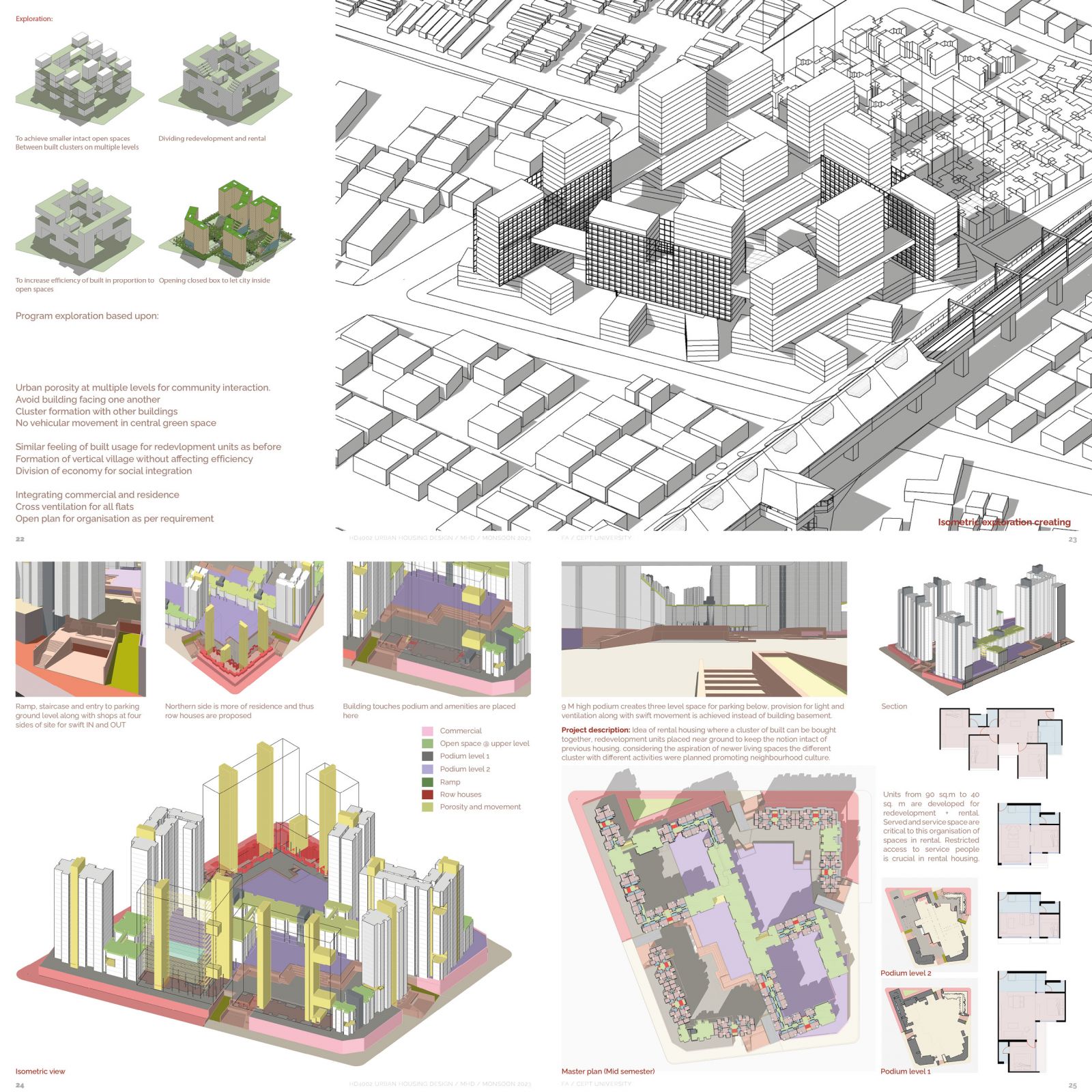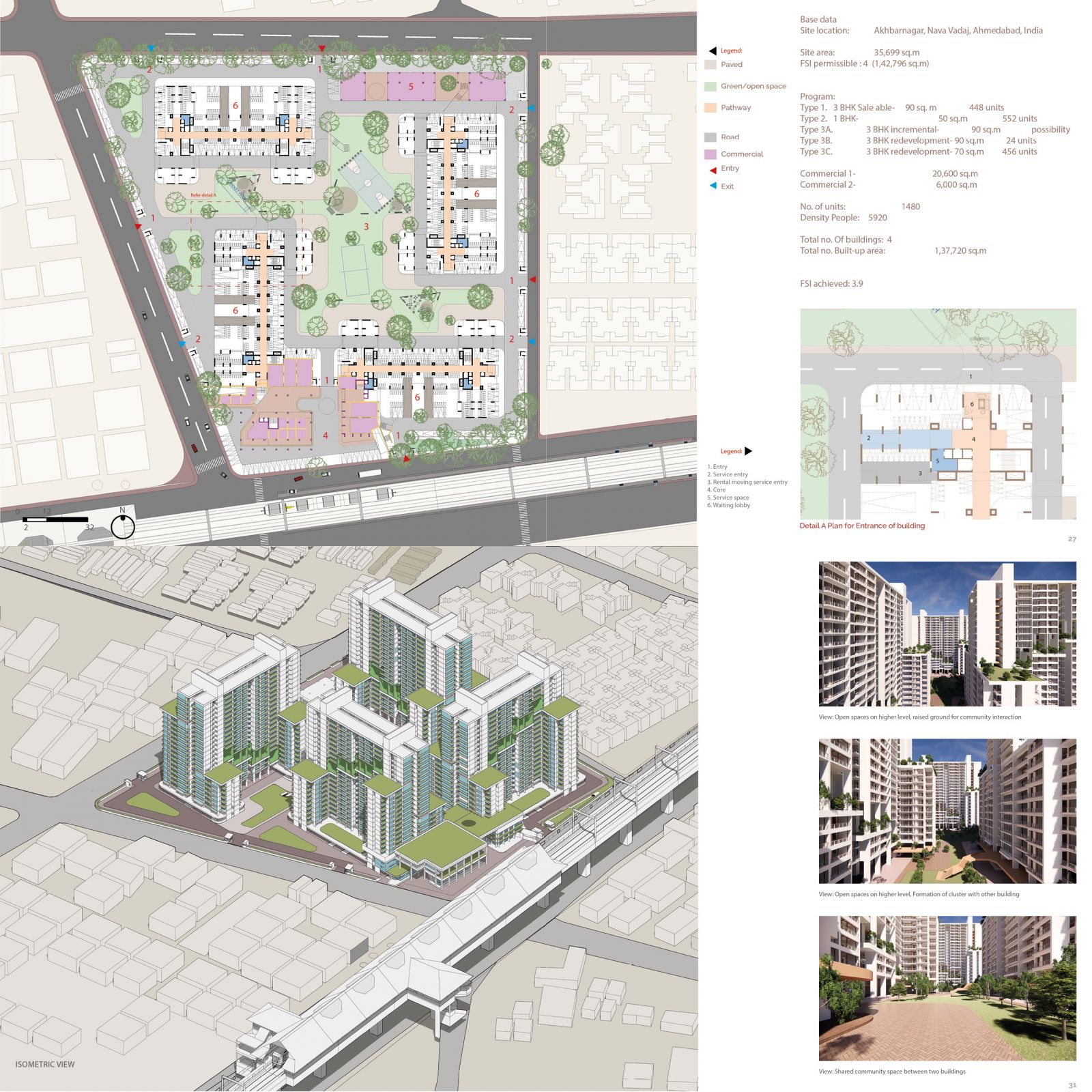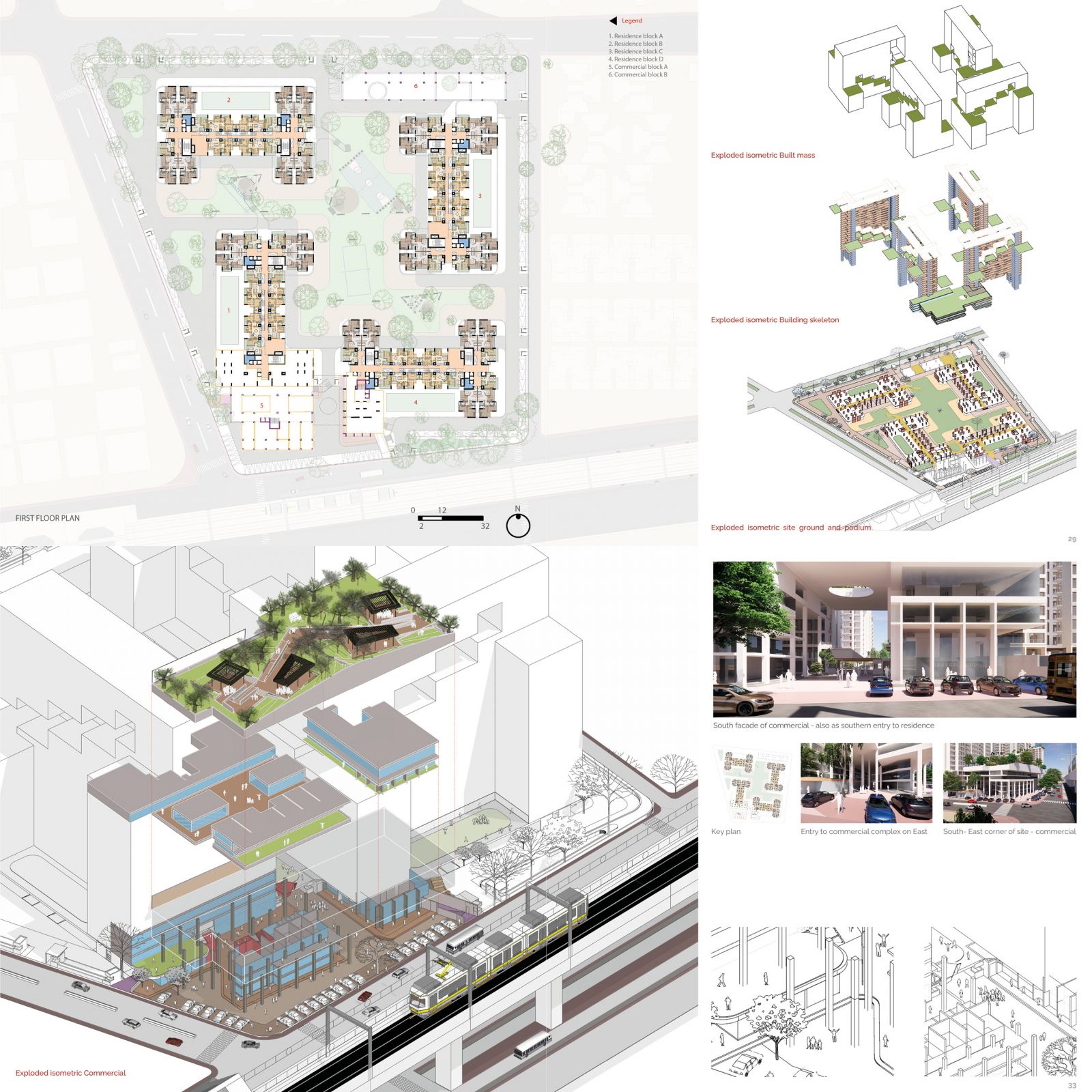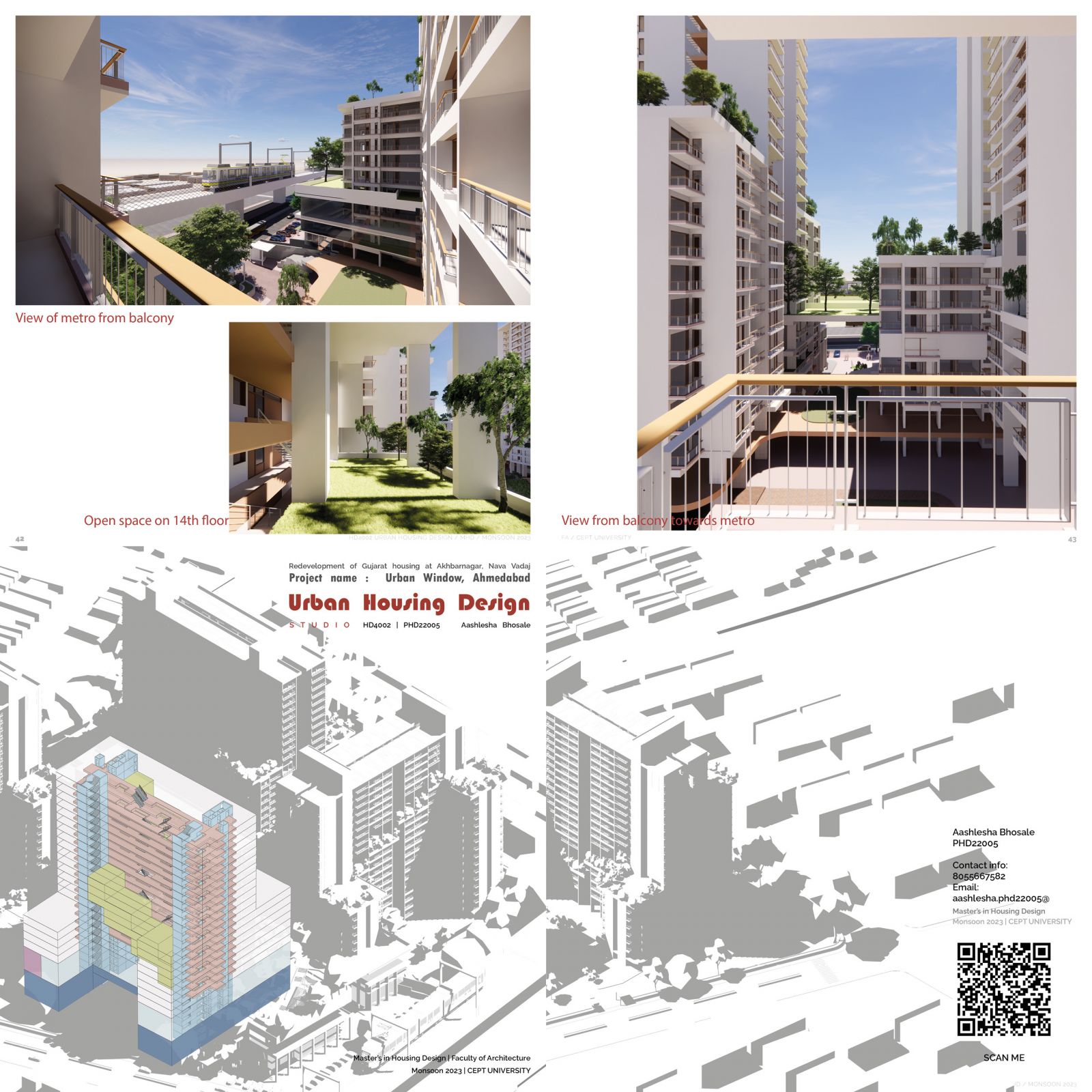- Student BHOSALE AASHLESHA BHARAT
- Code PHD22005
- Faculty Architecture
- Tutor/s Narendra Mangwani,Dhaval Gajjar
- TA Healik Doshi,Aswin Senthil,Jigar Rathod
Promoting residential development in close proximity to Transit-Oriented Development (TOD) is essential. Nava Vadaj, strategically positioned as a nexus between CBD, Gandhinagar, and GIFT City, currently offers affordability for both low and middle-income renters and buyers. The affordability is maintained through low-rise structures and easily maintainable community spaces. The housing units, whether for rent or sale, and those designated for redevelopment, present an opportunity to create socially inclusive housing, catering to a diverse range of existing and newly migrated individuals and families. Investors, whether individual or bulk, can capitalize on the rental housing stock. Adequate service and open spaces are crucial for rental units, allowing customization based on individual aspirations and needs. Commercial spaces, particularly along the Metro and BRTS, contribute to the vibrancy of the street edge, leveraging the location's profitability. The potential for a secondary commercial street on the rear side, catering to residential needs, remains open-ended in this project. Design considerations focus on creating adaptable interior spaces by fixing the structure and service shafts, granting autonomy to users in organizing service spaces and formulating their own living environments. Both redevelopment and rental units can be incremental, adjusting spaces according to specific requirements. Embracing a generic approach to building design allows living spaces to evolve and meet changing needs. In contrast to traditional housing stacking, which forms solid urban walls, this project reimagines core shafts and ducts, assigning them dynamic tasks with a flexible aesthetic. By transforming these elements into active points of interaction between neighbors, the project aims to break away from the conventional notion of served and service spaces. The internal system of corridors is opened up to the outdoors, creating urban voids that are not only usable but also dynamic and engaging throughout.

