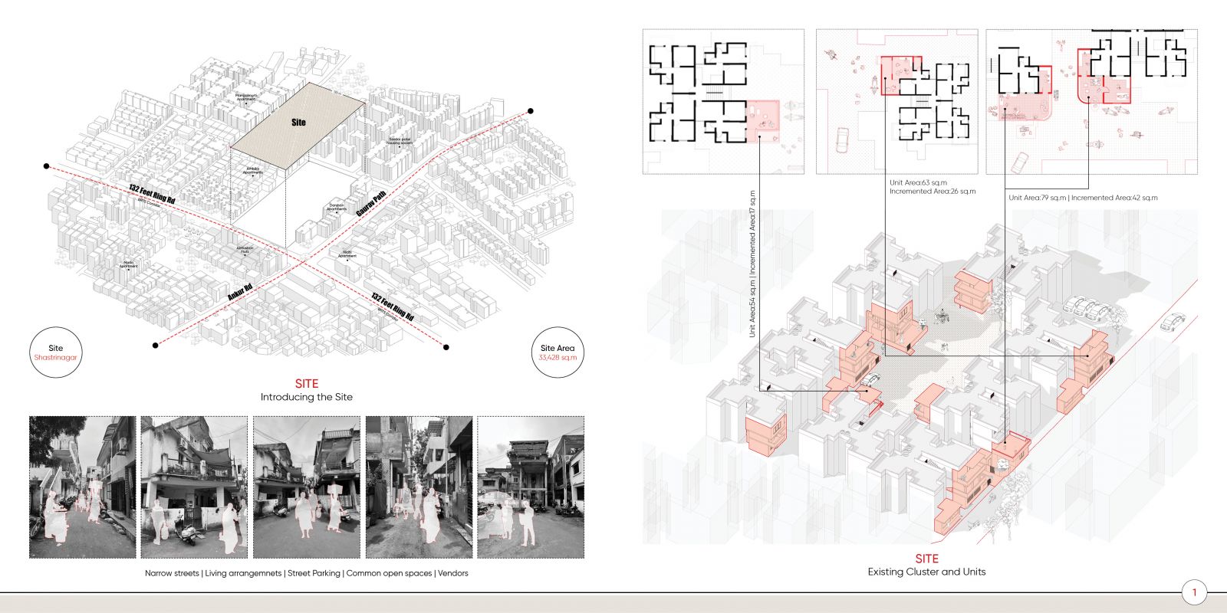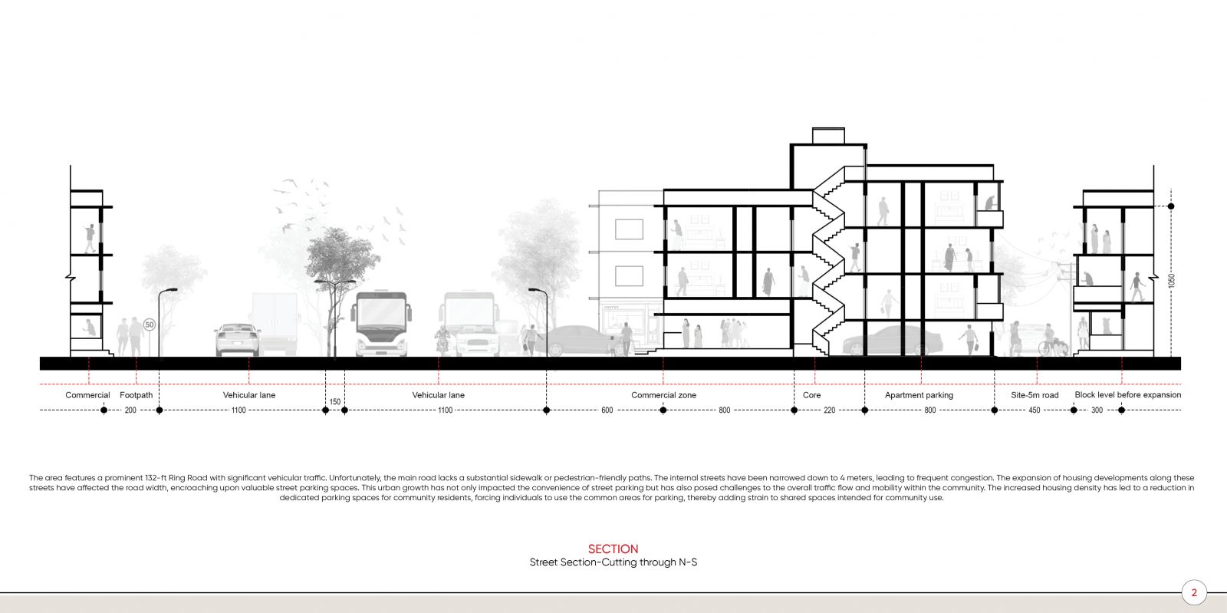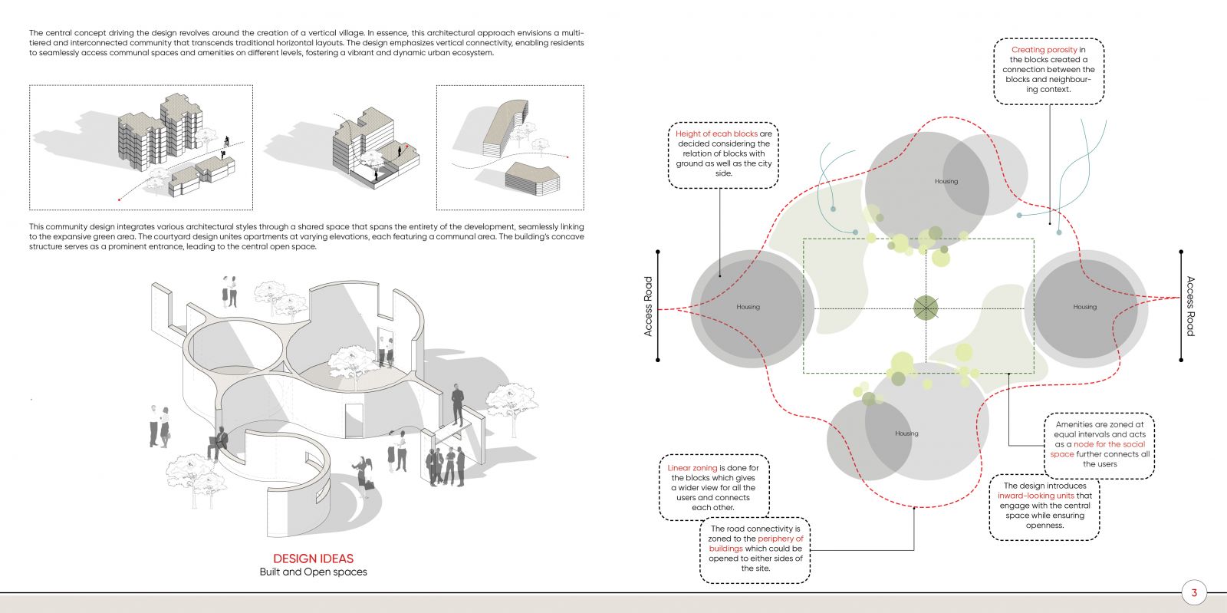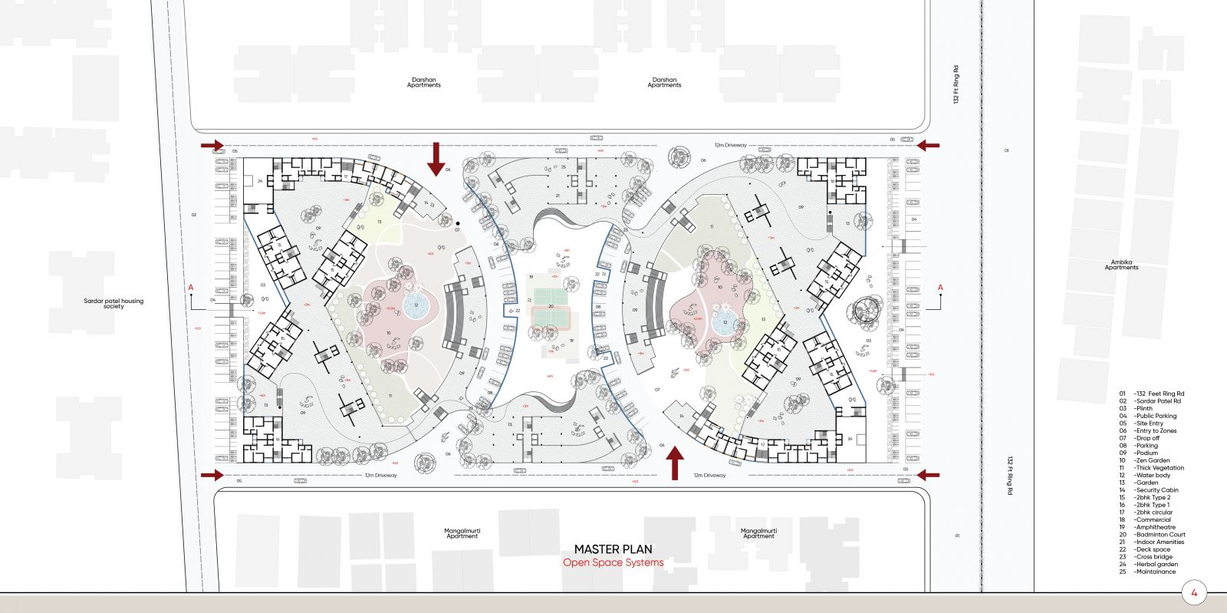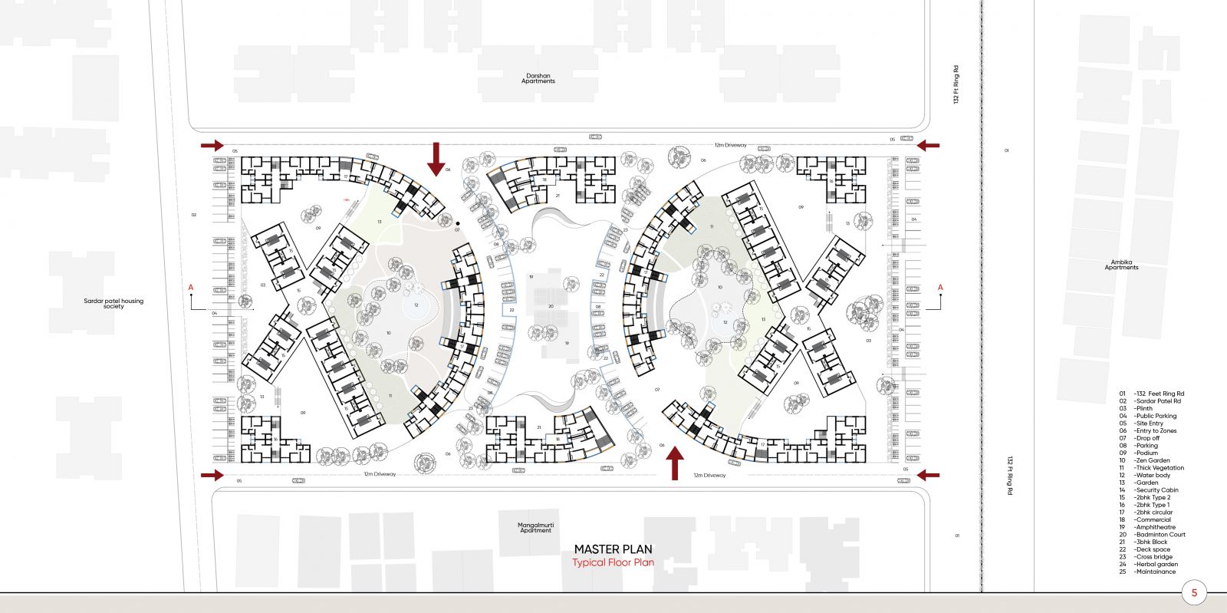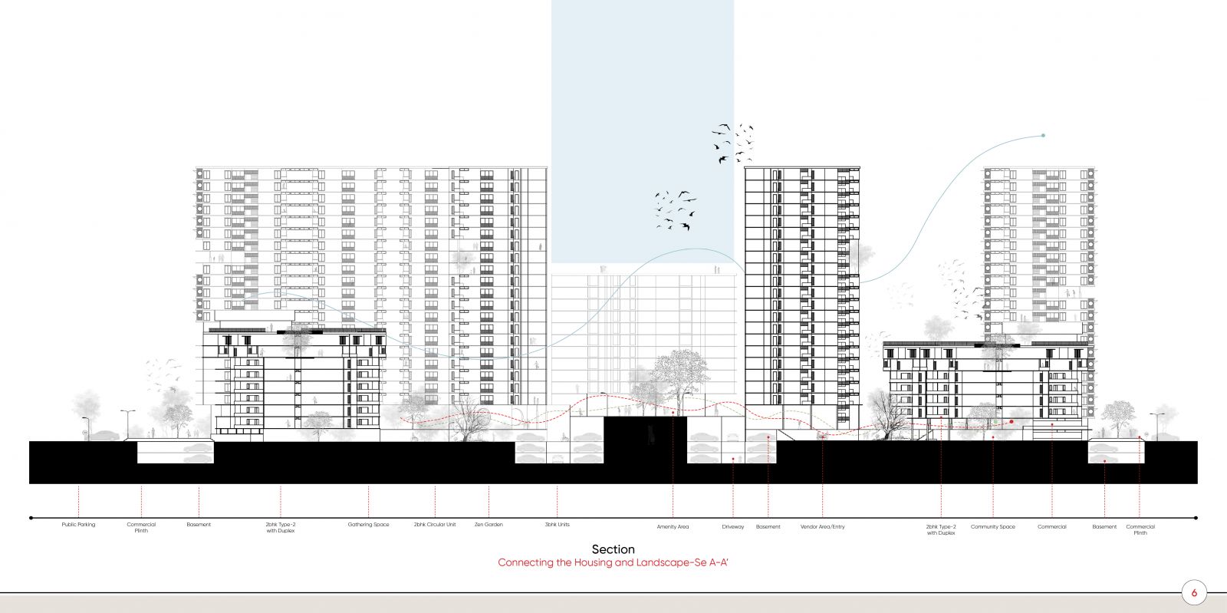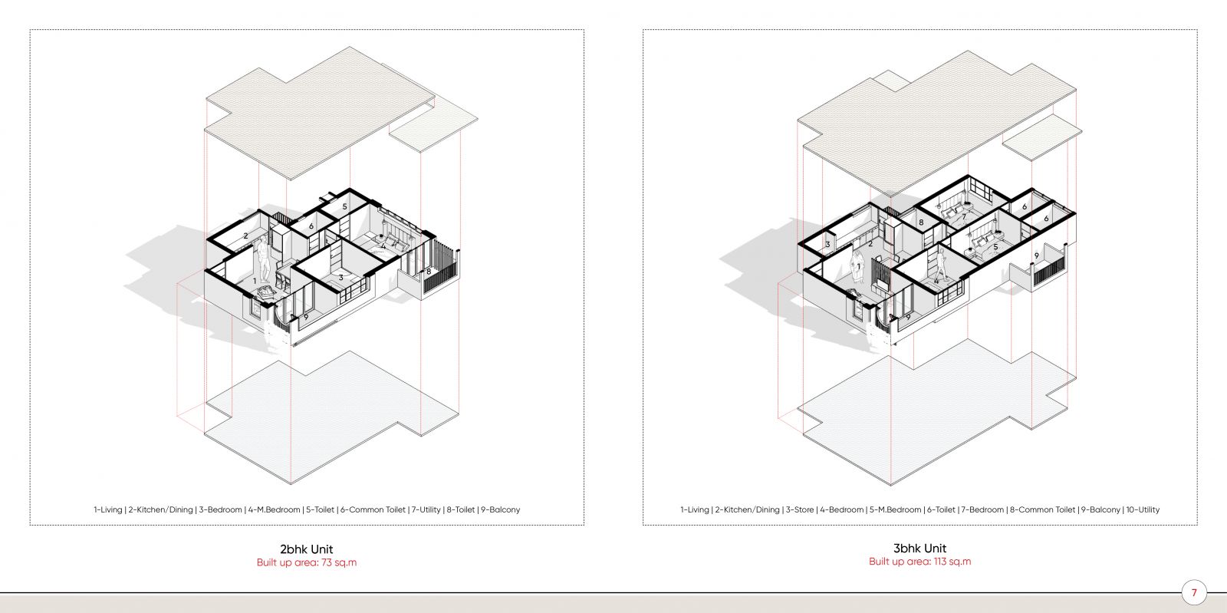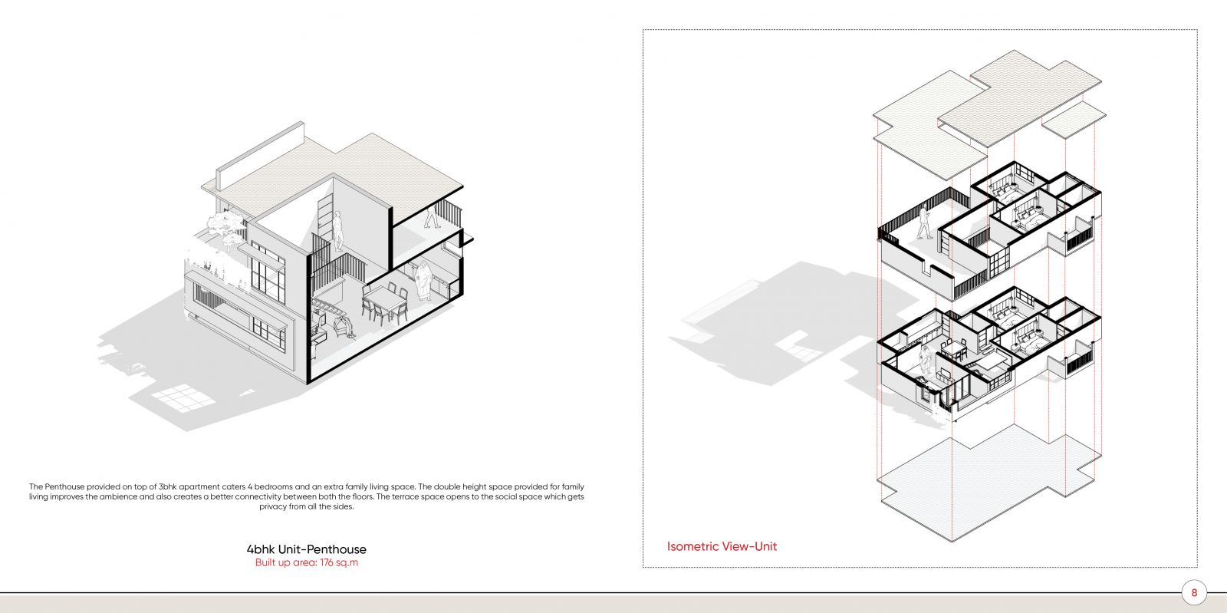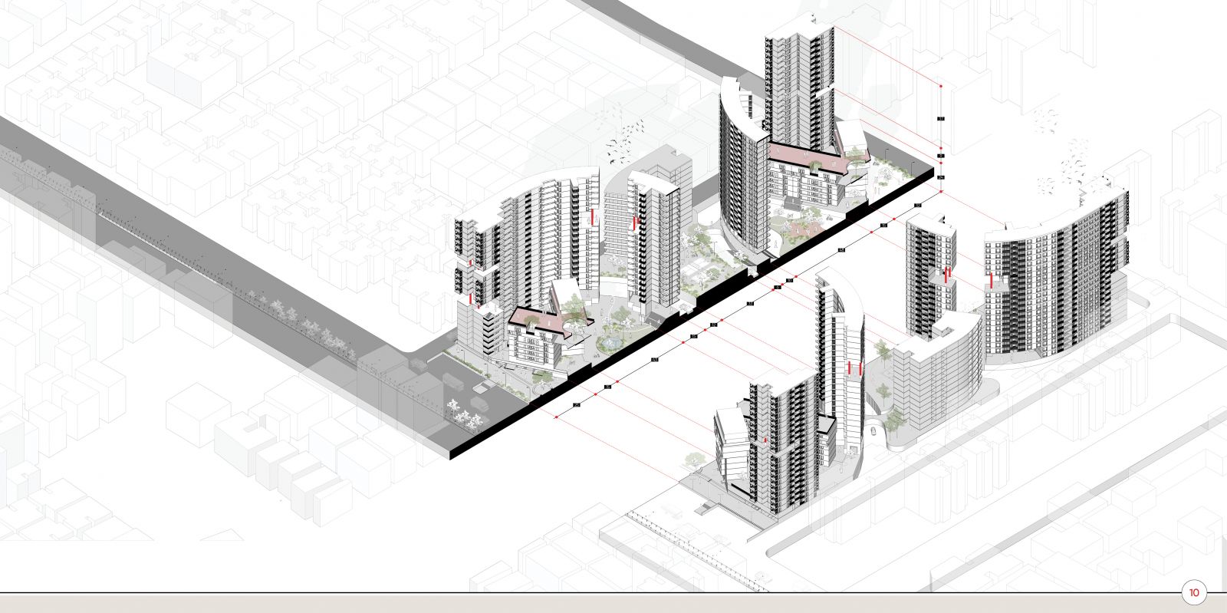- Student SHEBIN MUHAMMED K
- Code PHD22320
- Faculty Architecture
- Tutor/s Narendra Mangwani,Dhaval Gajjar
- TA Healik Doshi,Aswin Senthil,Jigar Rathod
The main idea guiding the design is to create a vertical village, breaking away from traditional horizontal layouts. This architectural concept envisions a multi-tiered community, connecting residents through various levels. Emphasizing vertical connectivity, the design allows easy access to communal spaces and amenities, promoting a lively urban environment. Integrating diverse architectural styles, the community features a shared space that extends throughout the development, seamlessly connecting to a spacious green area. A central courtyard design unifies apartments at different heights, each with its communal space. The building's distinctive concave structure serves as a notable entrance, leading to the central open space.
