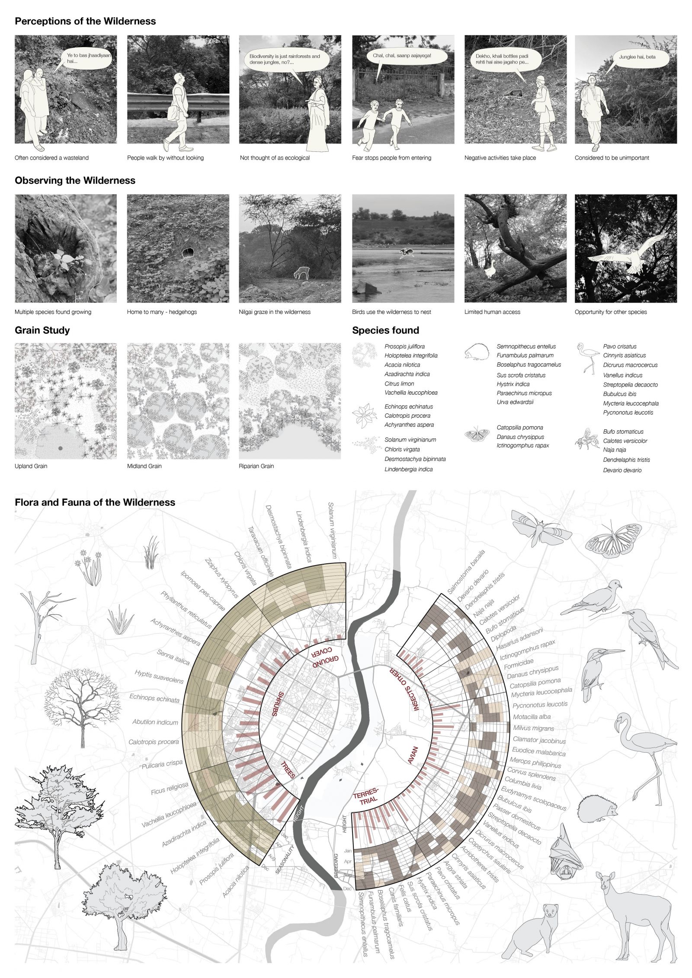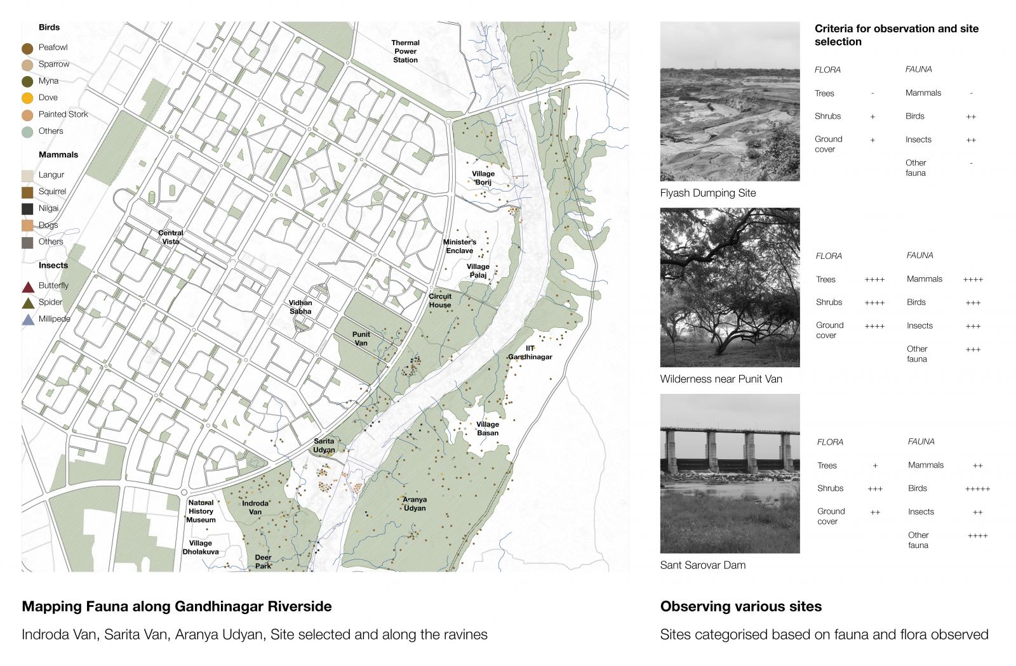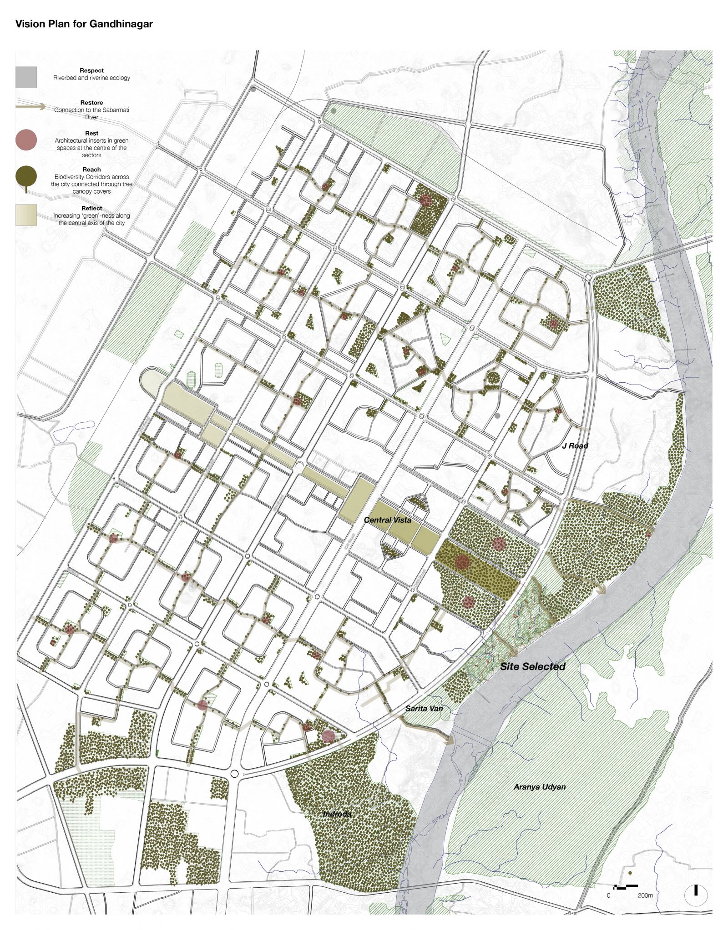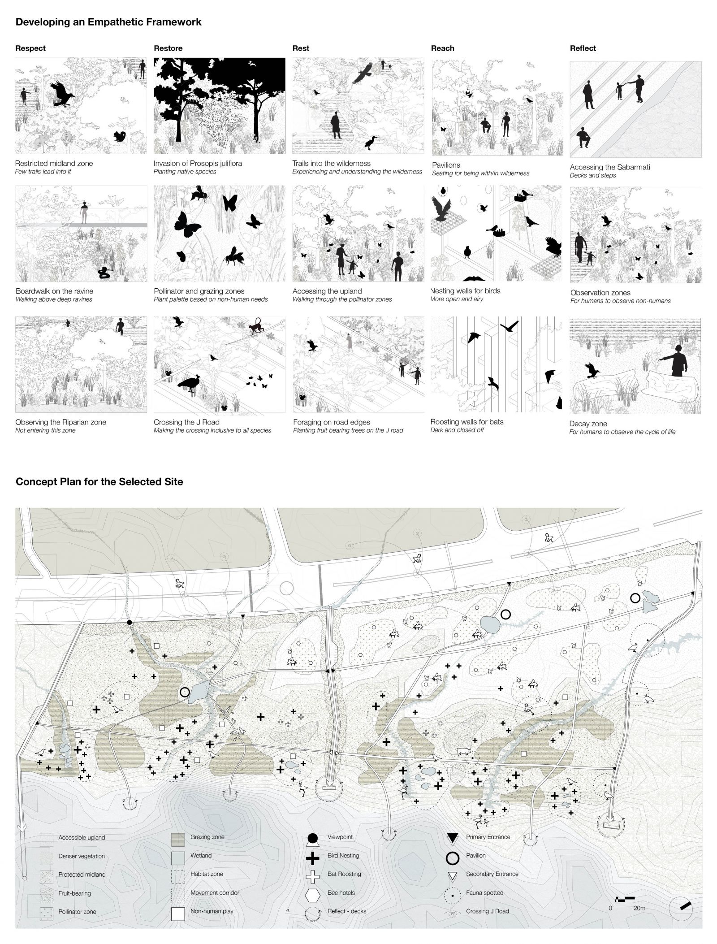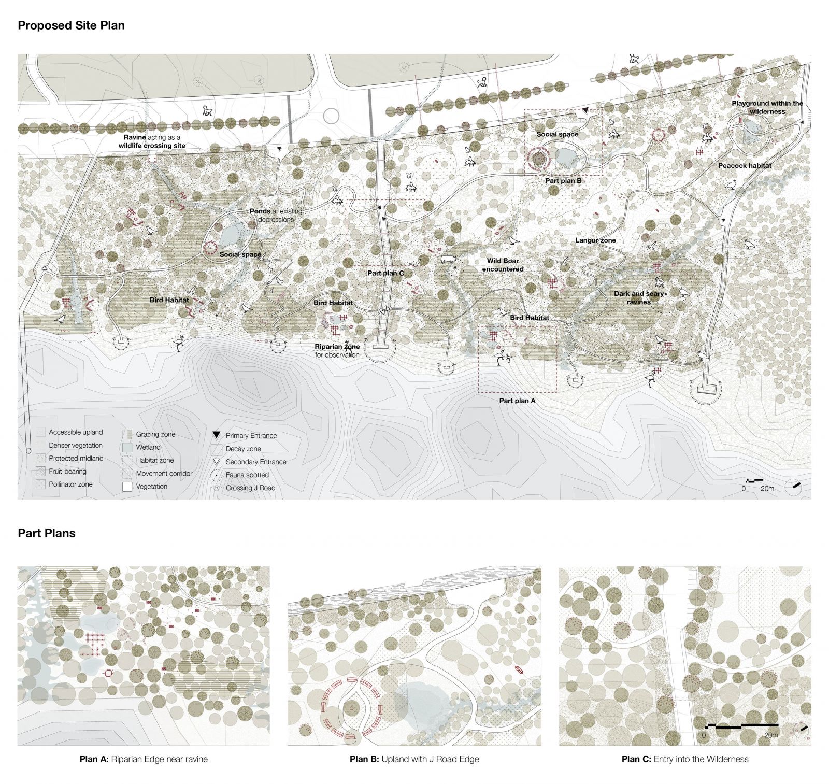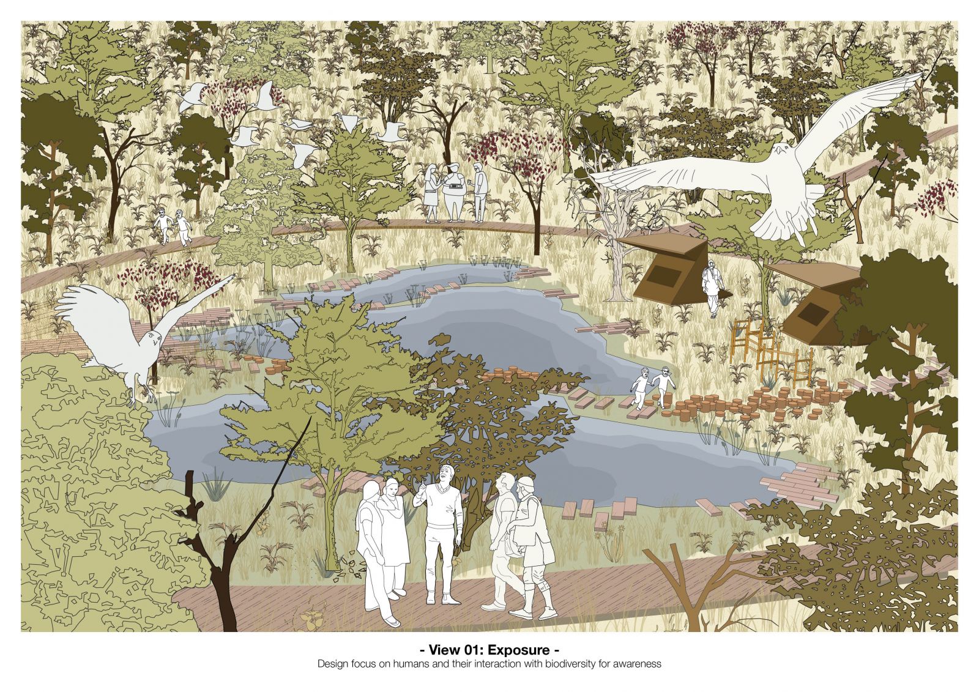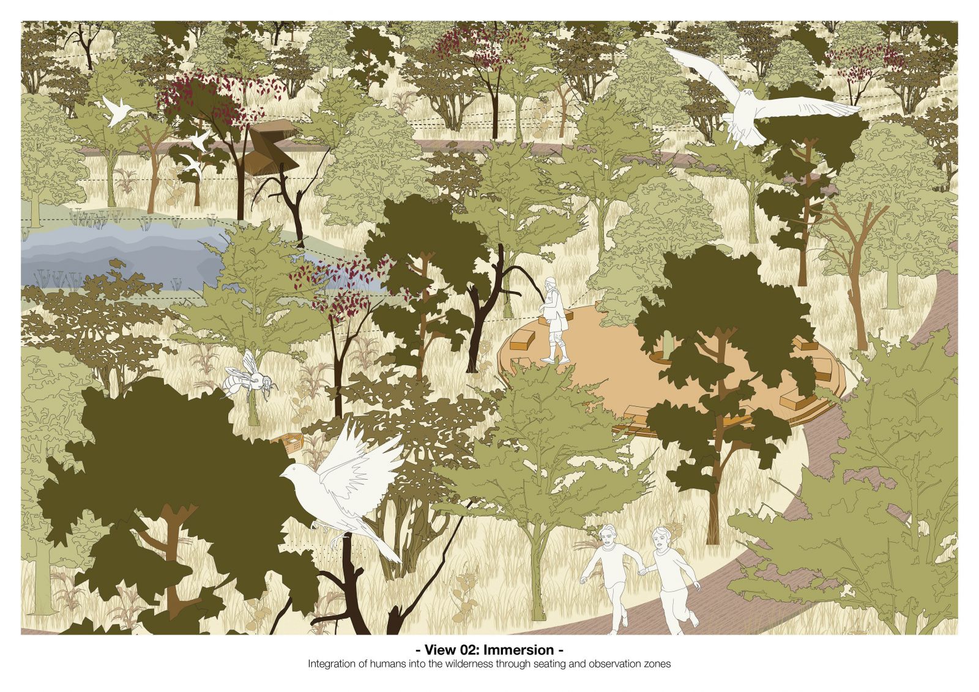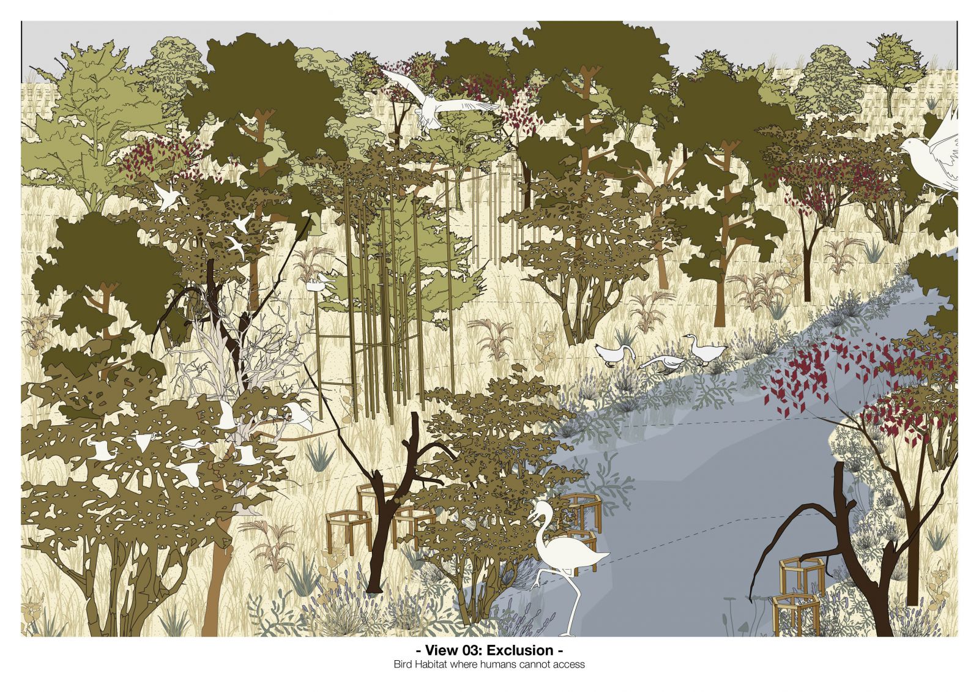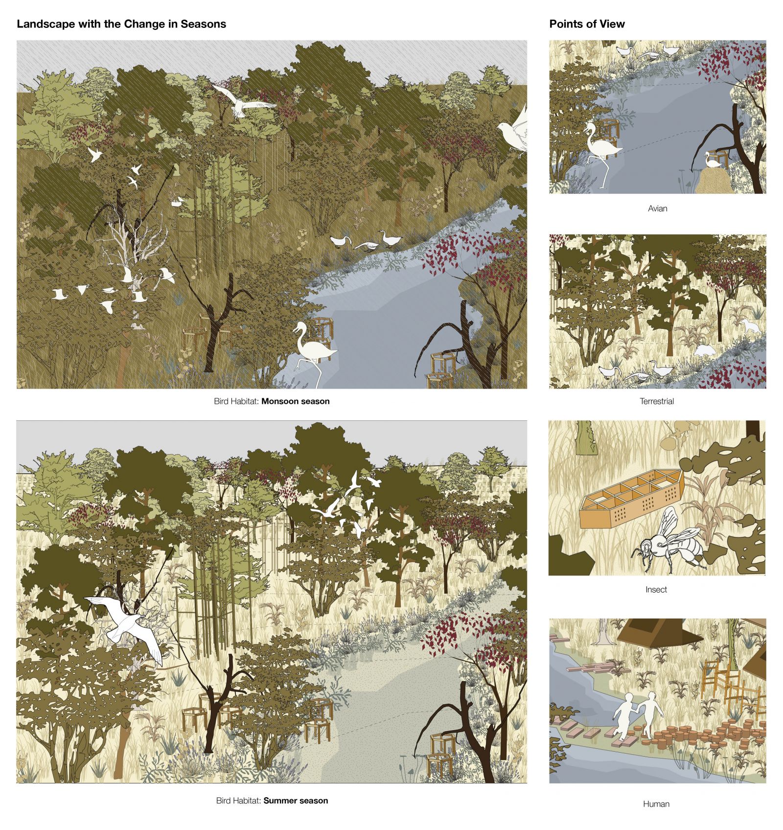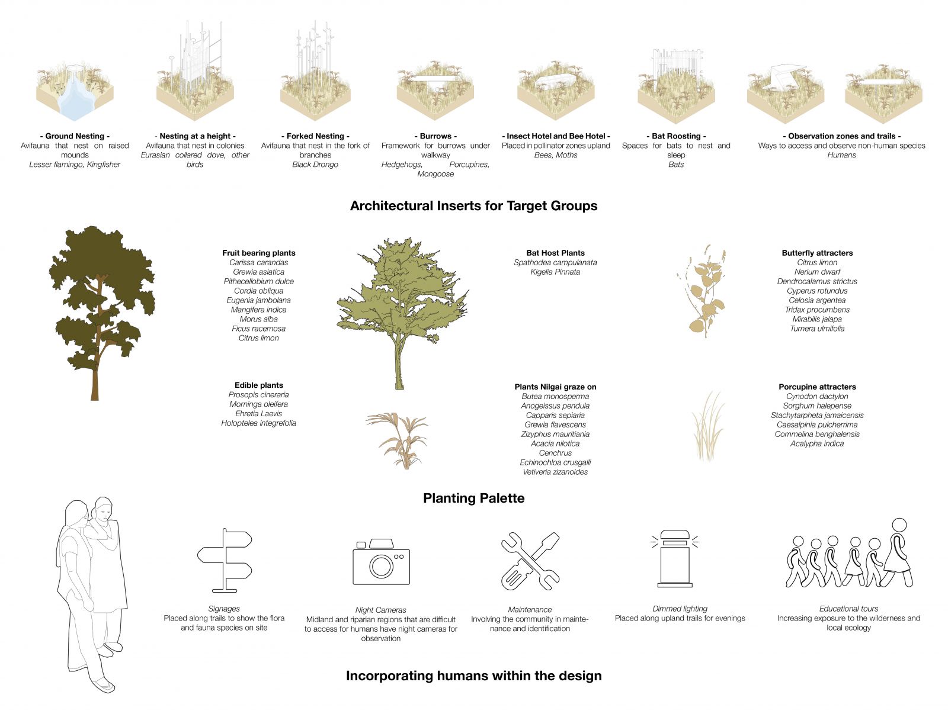- Student Radhika Maitra
- Code UUR20109
- Faculty Planning
- Tutor/s Mansi Shah,Vaishal Patel
- TA Kruti Patel
Spanning across a stretch of 1.2 km by 0.8 km by the Sabarmati river, the proposed design aims to integrate humans with the local ecology and wilderness around. A framework was developed to ideate and visualise these aims. The main focus was to create a coexistence between humans and nature.
The site was divided into upland, midland and riparian zones using a trail network to define human accessibility. The upland pollinator zone is completely accessible to humans and has the main social architectural inserts. On the other hand, the midland zone has limited human access due to high presence of diverse species, and has architectural inserts targeted towards these species.
Light architectural inserts are utilised for these specified target groups, and the material used is bamboo and timber. Trails are 3 metres wide in the upland zone and 1.5 m wide in the midland and riparian zone. They end in decks on the Sabarmati, and become a way to reflect on the river & its ecology. Click here for the link to the extended portfolio.
