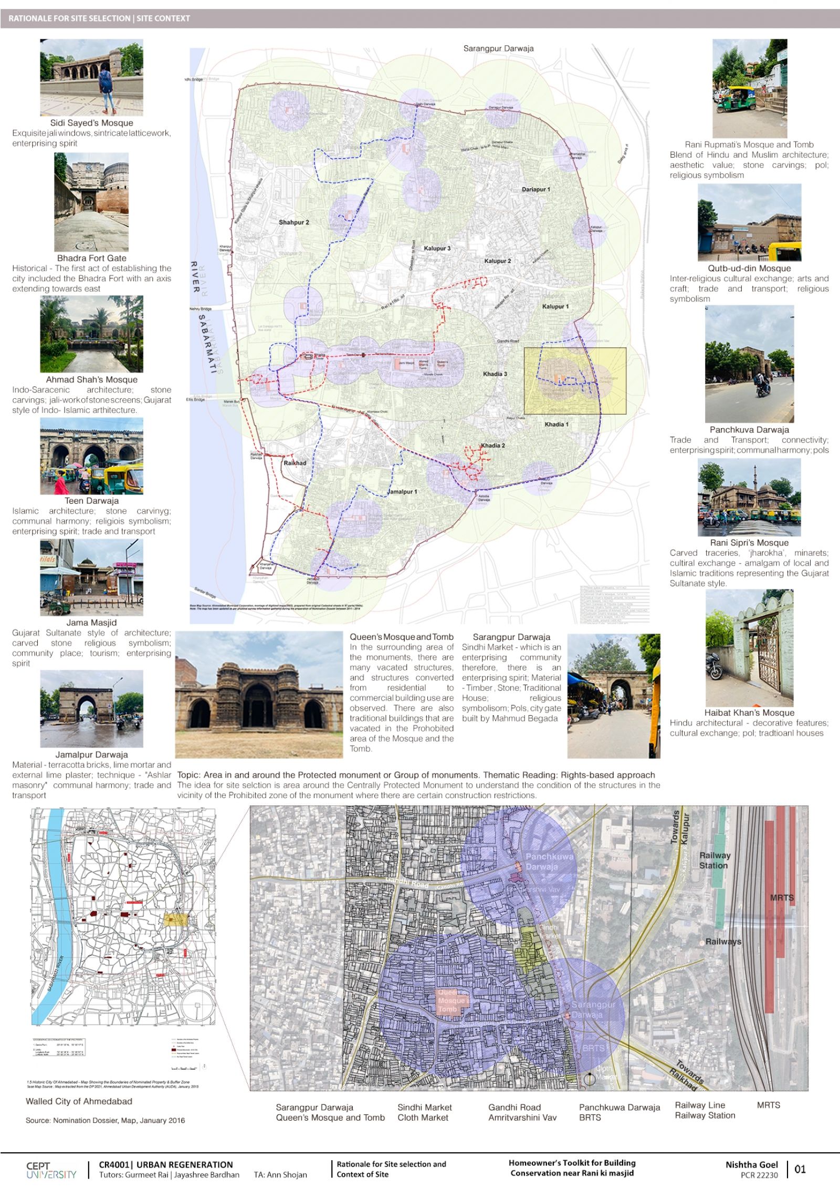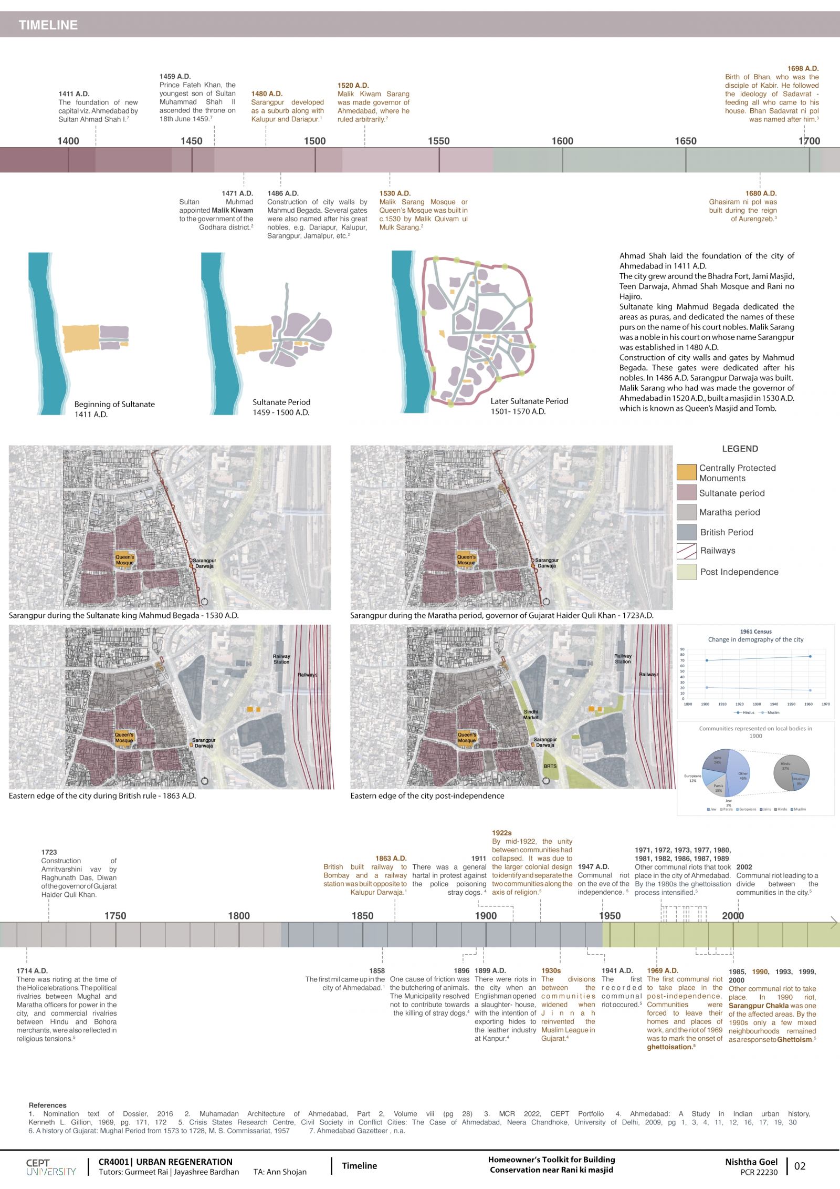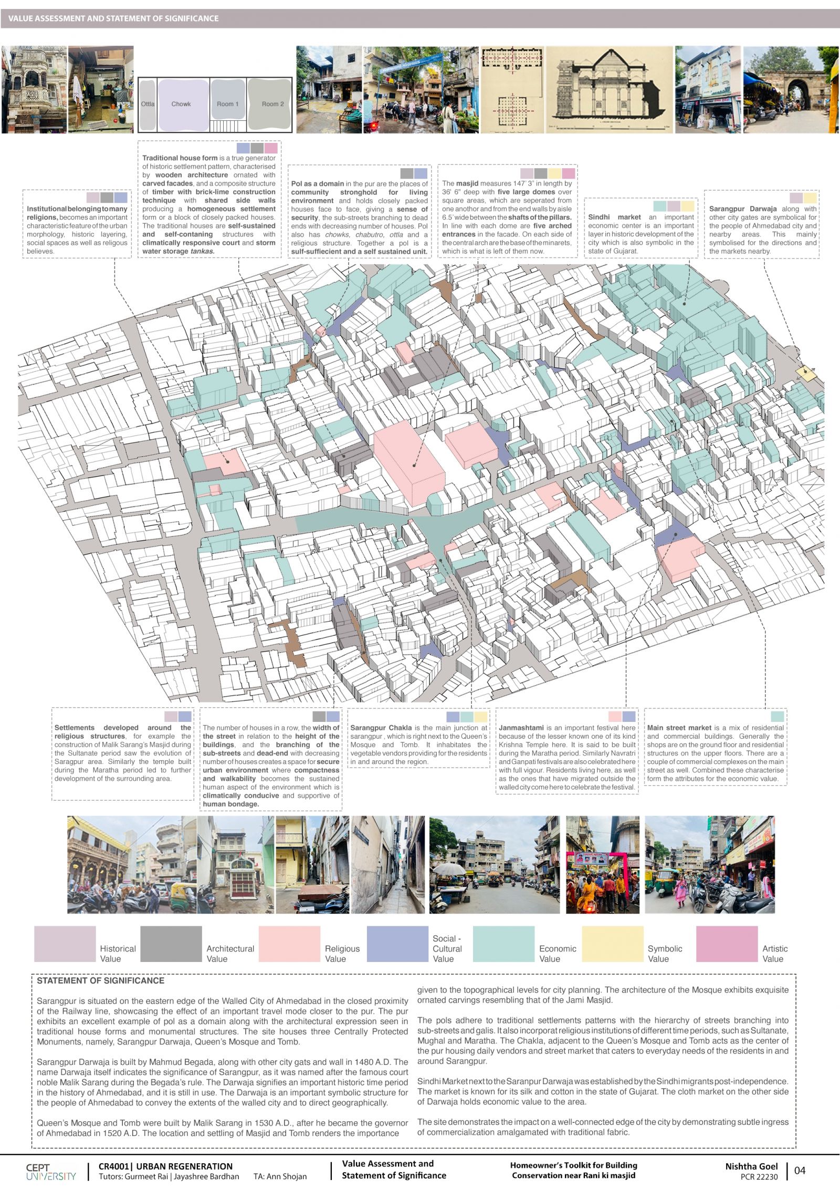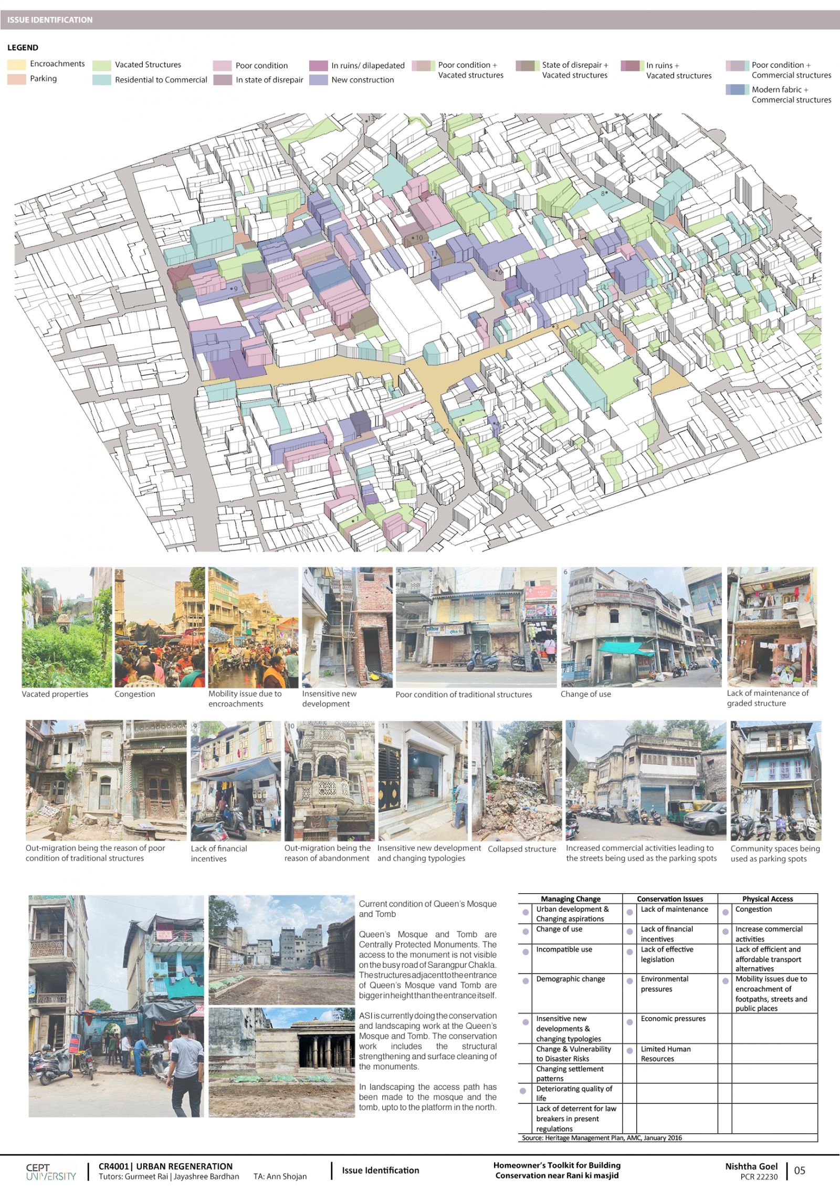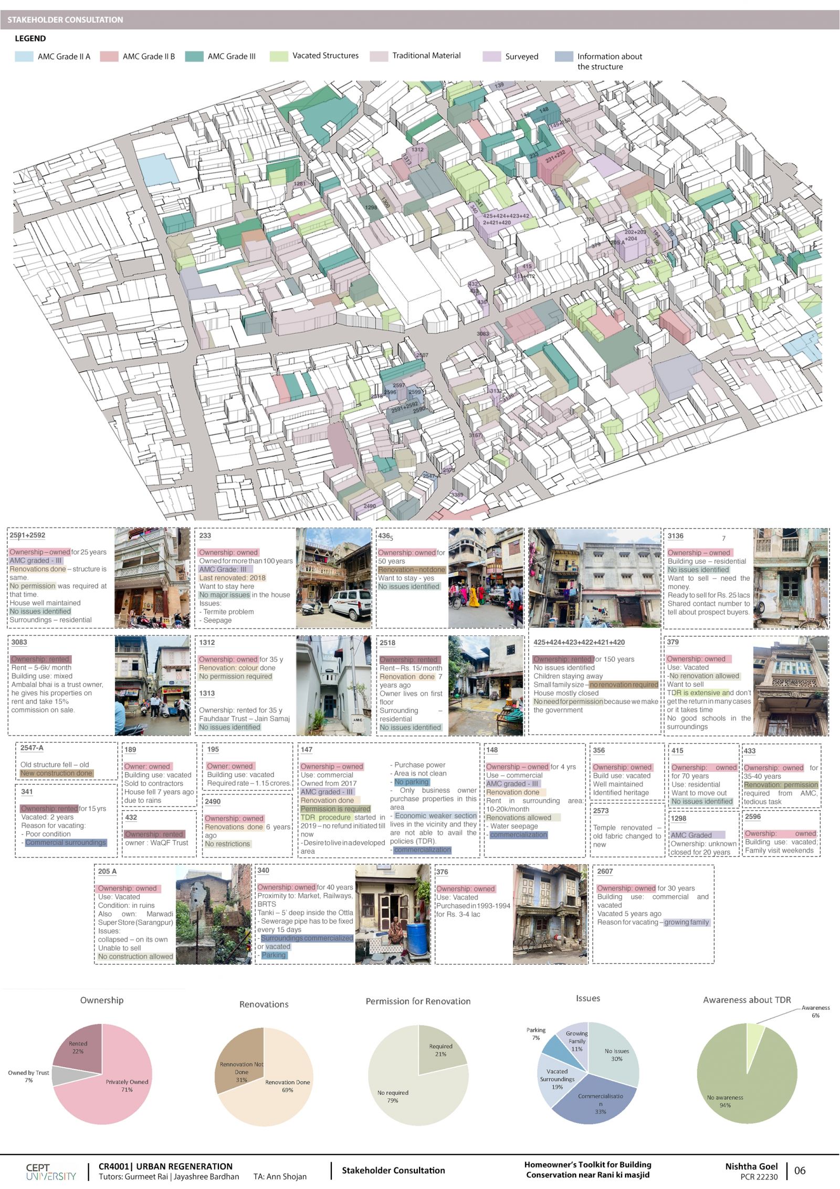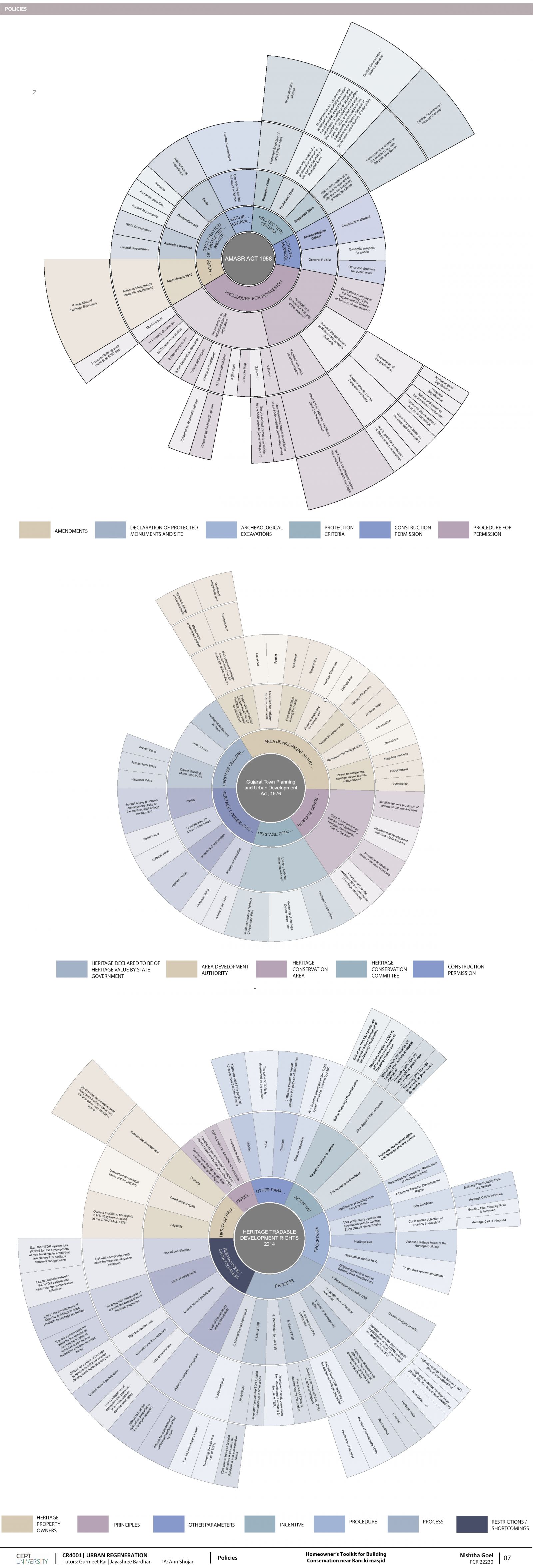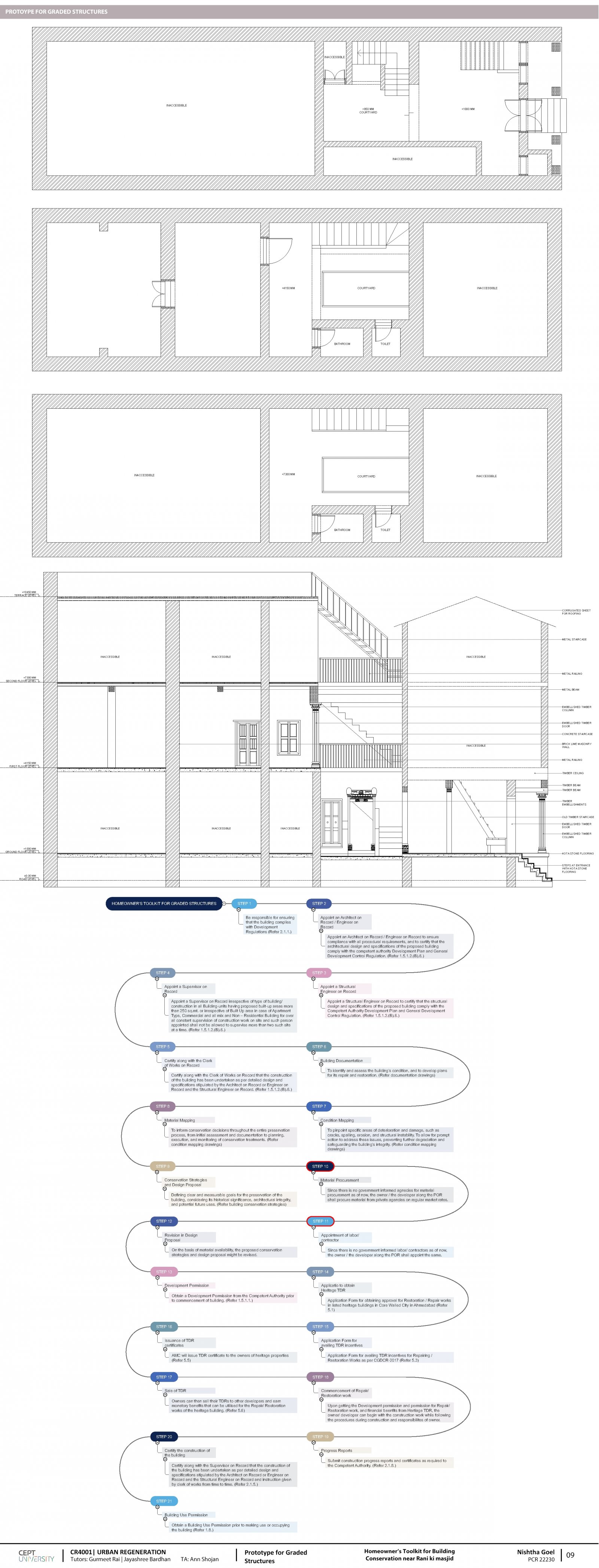- Student NISHTHA GOEL
- Code PCR22230
- Faculty Architecture
- Tutor/s Gurmeet Rai,Jayashree Bardhan
- TA Ann Shojan
Working within the theme, "Area in and around the Protected monument or Group of monuments".
The idea for site selection is around a Centrally Protected Monument to understand the condition of the structures in the vicinity of the Prohibited zone of the monument where there are construction restrictions implemented by Archaeological Survey of India for the protection of the Centrally Protected Monument. Sarangpur was seen to retain the traditional fabric, but what was striking at the site was that most of the structures in the vicinity were either in poor condition or they were vacated. In Value assessment it is seen that Sarangpur has Historical, Architectural, Religious, Socio-Cultural, Economic, Symbolic and Artistic Values, which needs to be conserved.
This led to issue identificaltion which came from overlapping the Building Use, AMC Graded, Building Typology and Building Consdition Mapping.
Stakeholder consultation gives an insight about the issues which includes the vacating of the structures and increased commercialisation in the residential pur. There are construction restriction implemented by the Central Government (ASI), State Government (Gujarat State), and Urban Local Body (AMC). These restrictions includes set of policies, frameworks and schemes for any construction to take place in the Walled City of Ahmedabad.This led to illustrating the entire Procedural framework required for any construction to take place in the city of Ahmedabad.
Upon building an understanding from the Procedural Framework , two structures are taken for the purpose of prototyping the building conservation work for a Graded and Non-Graded structures inside the Walled City of Ahmedabad. These structures include (a) Graded structure - it is a residential building with modern as well as traditional fabric, (b) Non-Graded structure - it is a shophouse, where a portion of the house is used as a tailor shop and rest of it is vacated. The structure has timber framework with brick-lime masonry walls.
