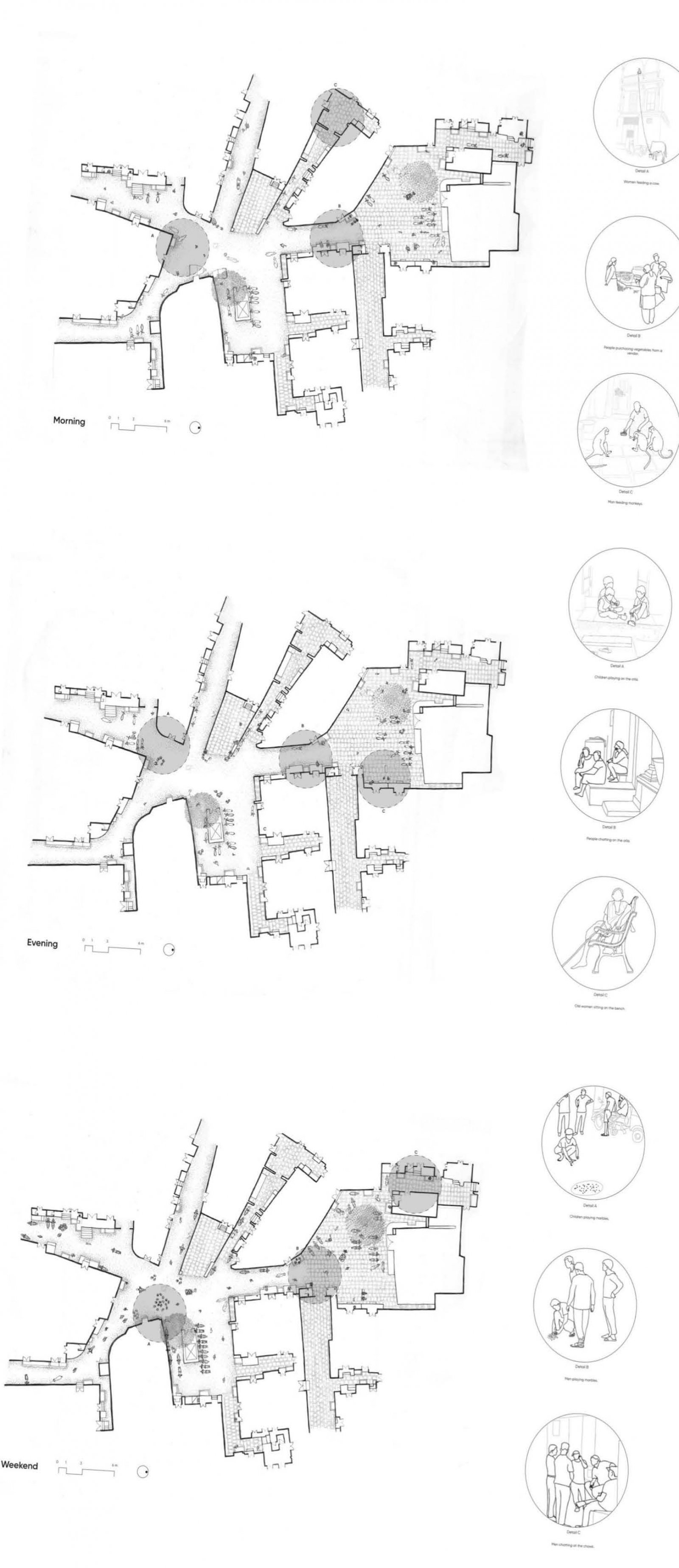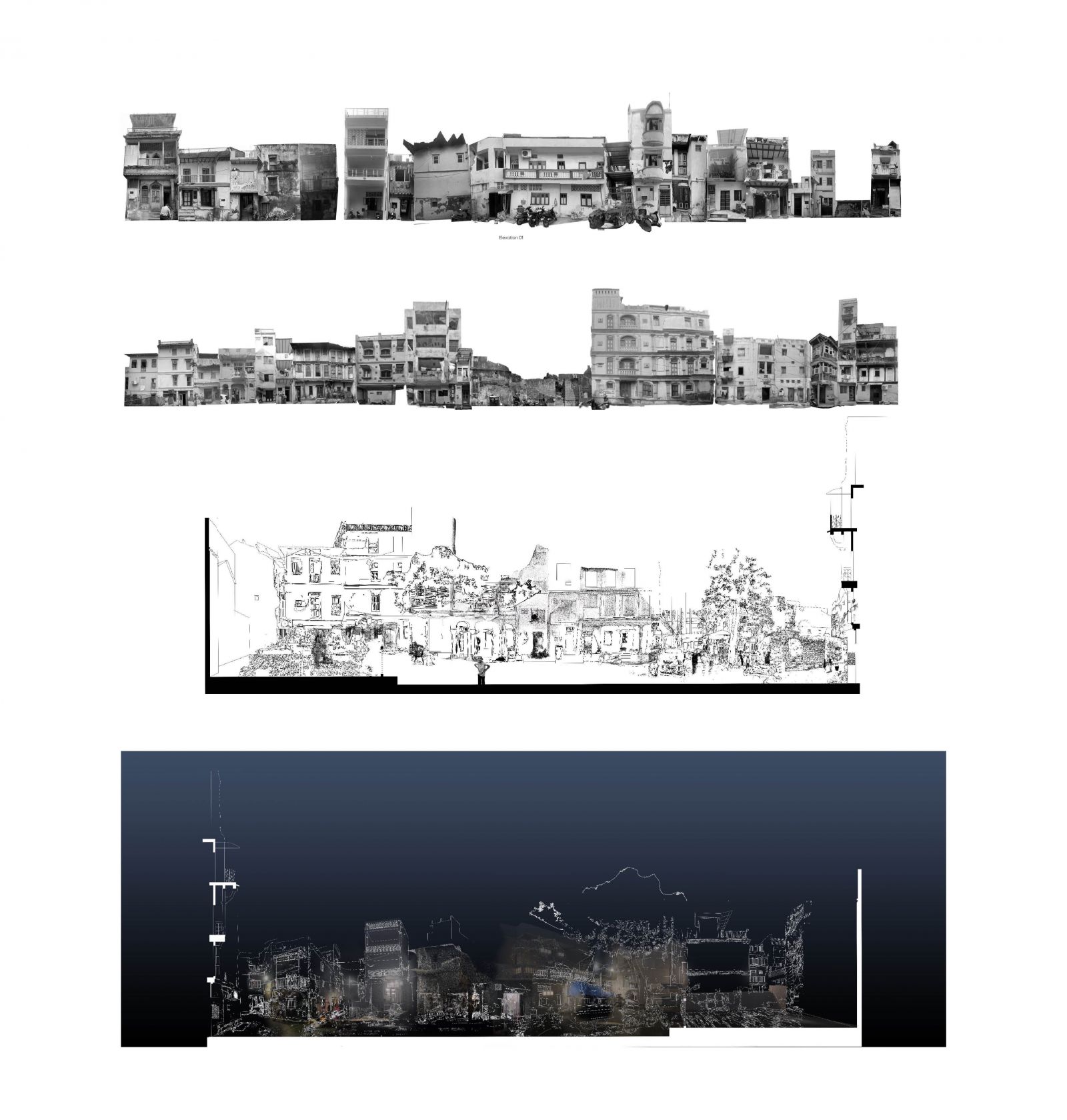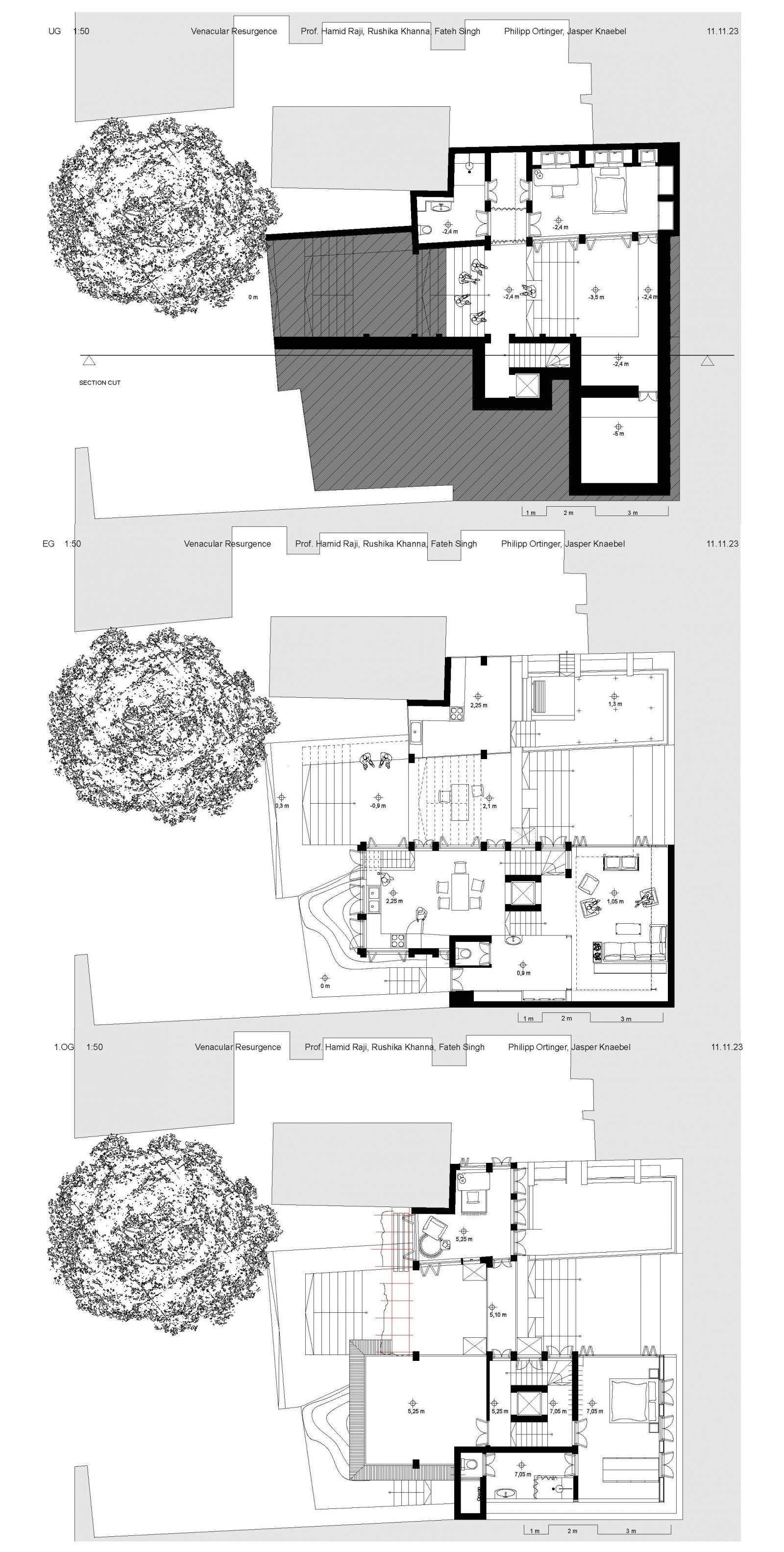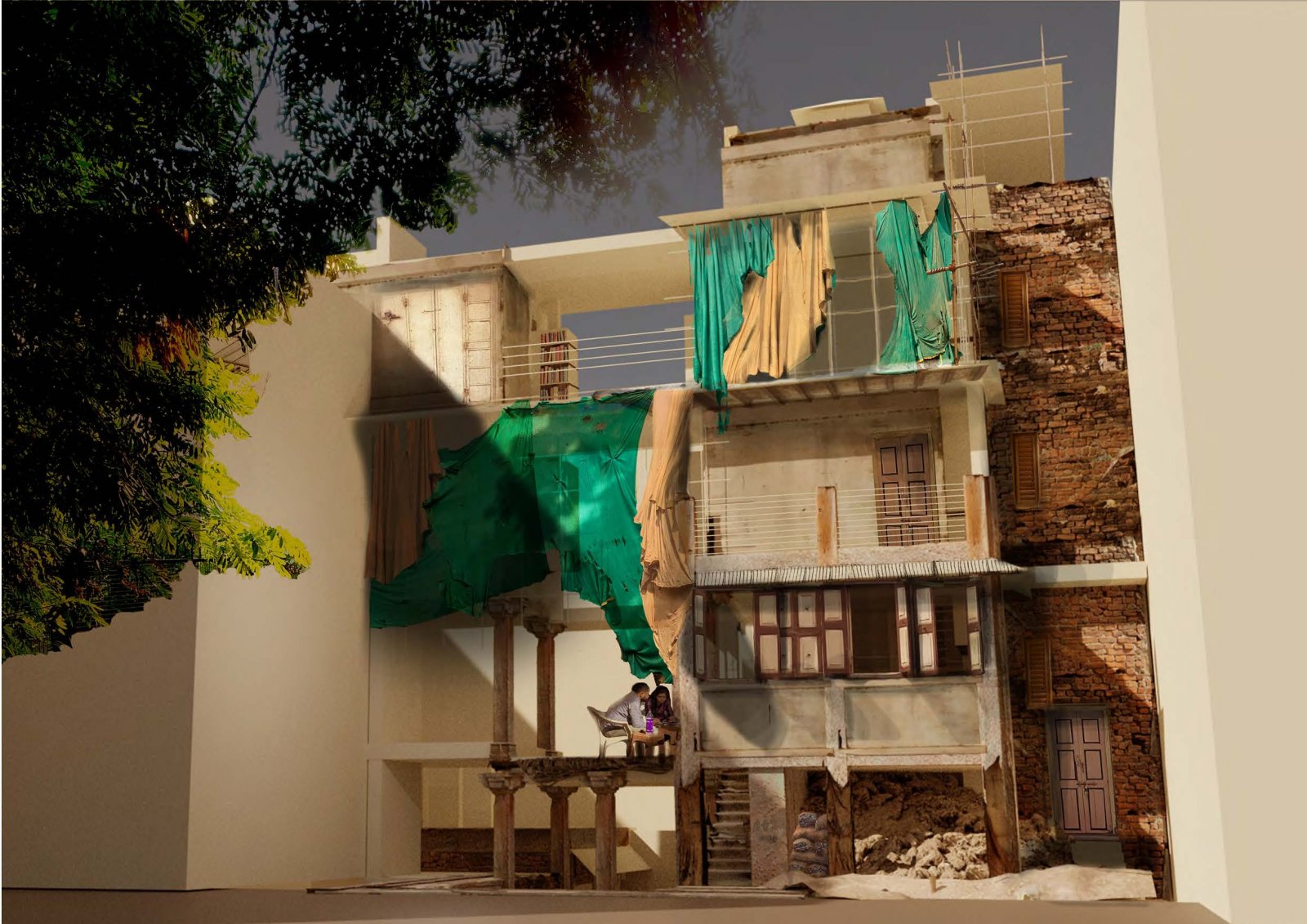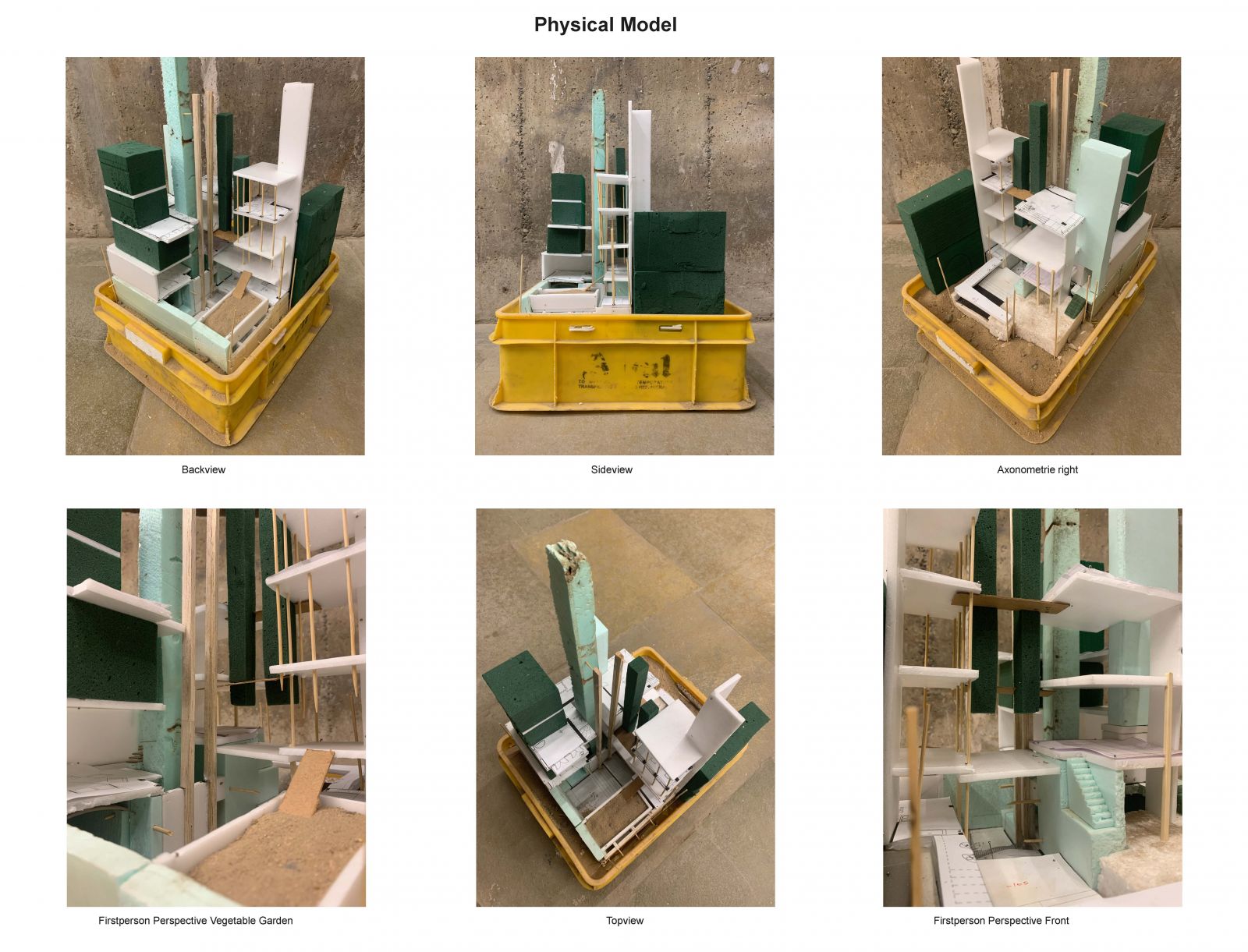- Student Jasper Knaebel
- Code EXUA9523
- Faculty Architecture
- Tutor/s Hamid Raj,Rushika Khanna
- TA Fateh Singh
The physicality of the space should be regardless of any forced orientation on stereotypical models or other influences that happen trough certain trends financial benefits or western/ eastern culture. In terms of globalization and uprise of technology and media it should implement larger development for sure. In terms of vernacular we want to create spatial arrangement which is directly influenced and connected to the organic streets of the old city and takes influences from historical monuments. This leads to design with local materials, nowadays workers crafts and a climatic cooling systems as a structure itself. With this we want to achieve a site calming and slowing climate through implementing spatial volumes with different character. Taking from space to give to space. A well tempered milieu for individual development. Environmental process as well as building process creates shaped objects and spatial arrangements which should be included in our process as well as into the process of the imagined actual building. Scaffoldings, tarps, sleeping areas of the construction workers are part of the permanent structure afterwards. The house is structured inside as a cooling mechanism. A staircase tower from basement to top releases the hot air and casts shadow. Through that it becomes a device which is controlling the climate of the housing. To implement the client family needs we created spaces that are flexible and able to adapt certain needs. The wanted library, which contains stories reaching back centuries with 1000 books, is a major influence on the whole building. It becomes a spatial system which is considered as an in between hanging down the stepwell shaft. Allowing for visual and physical connection. Especially the stepwell should become a lit area for teaching, throwback and timeout. A safe place influenced by natural lighting and water.
