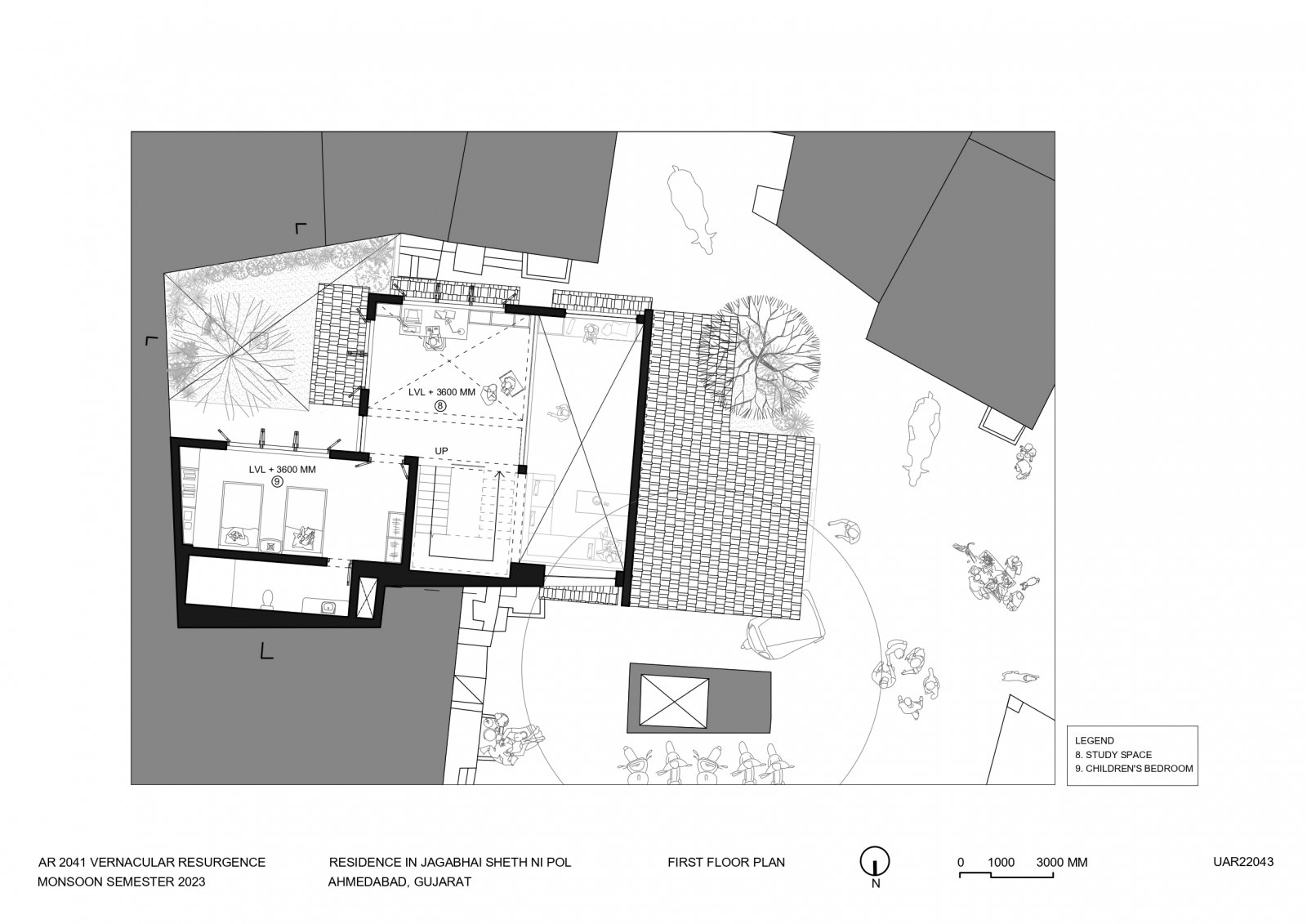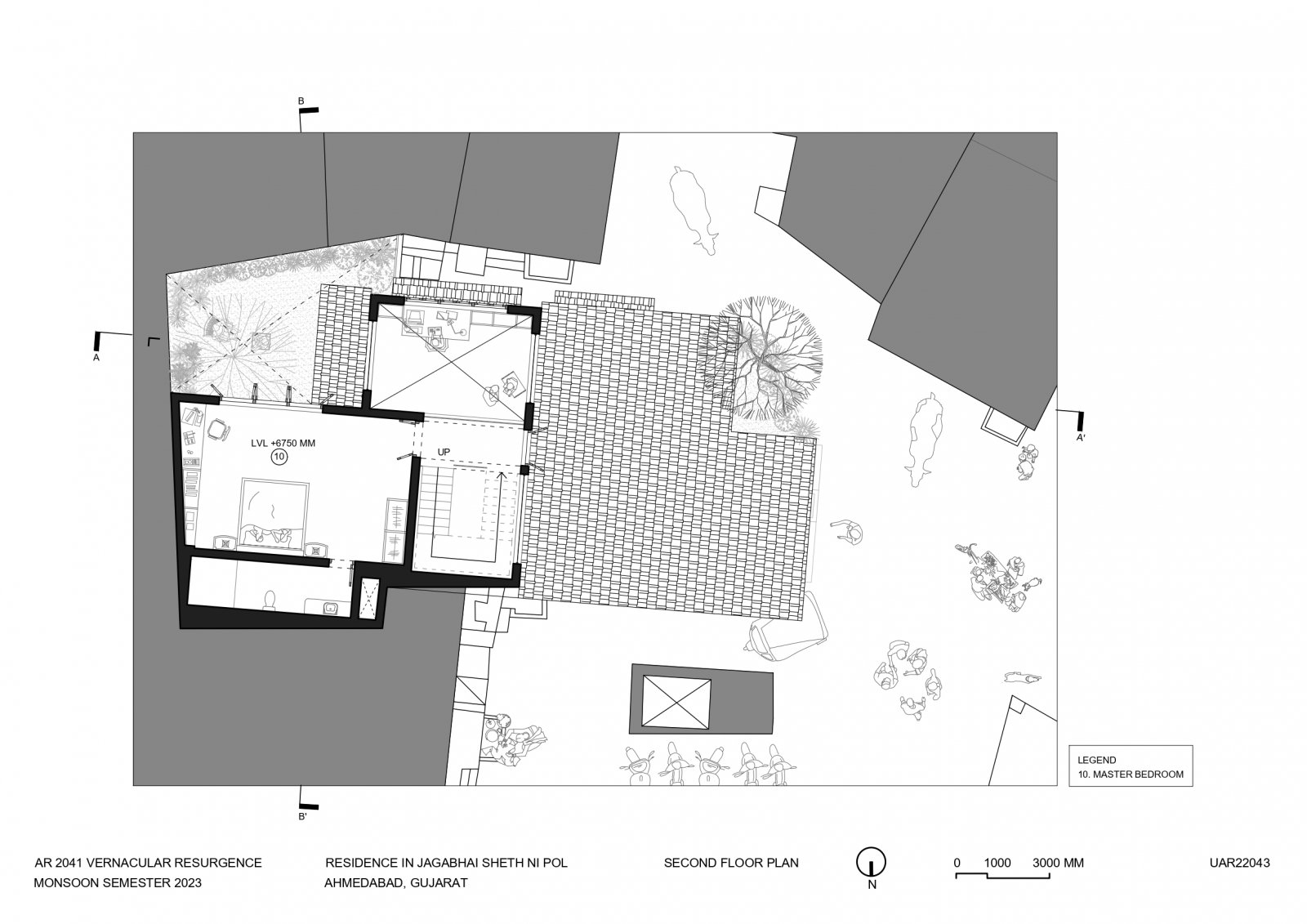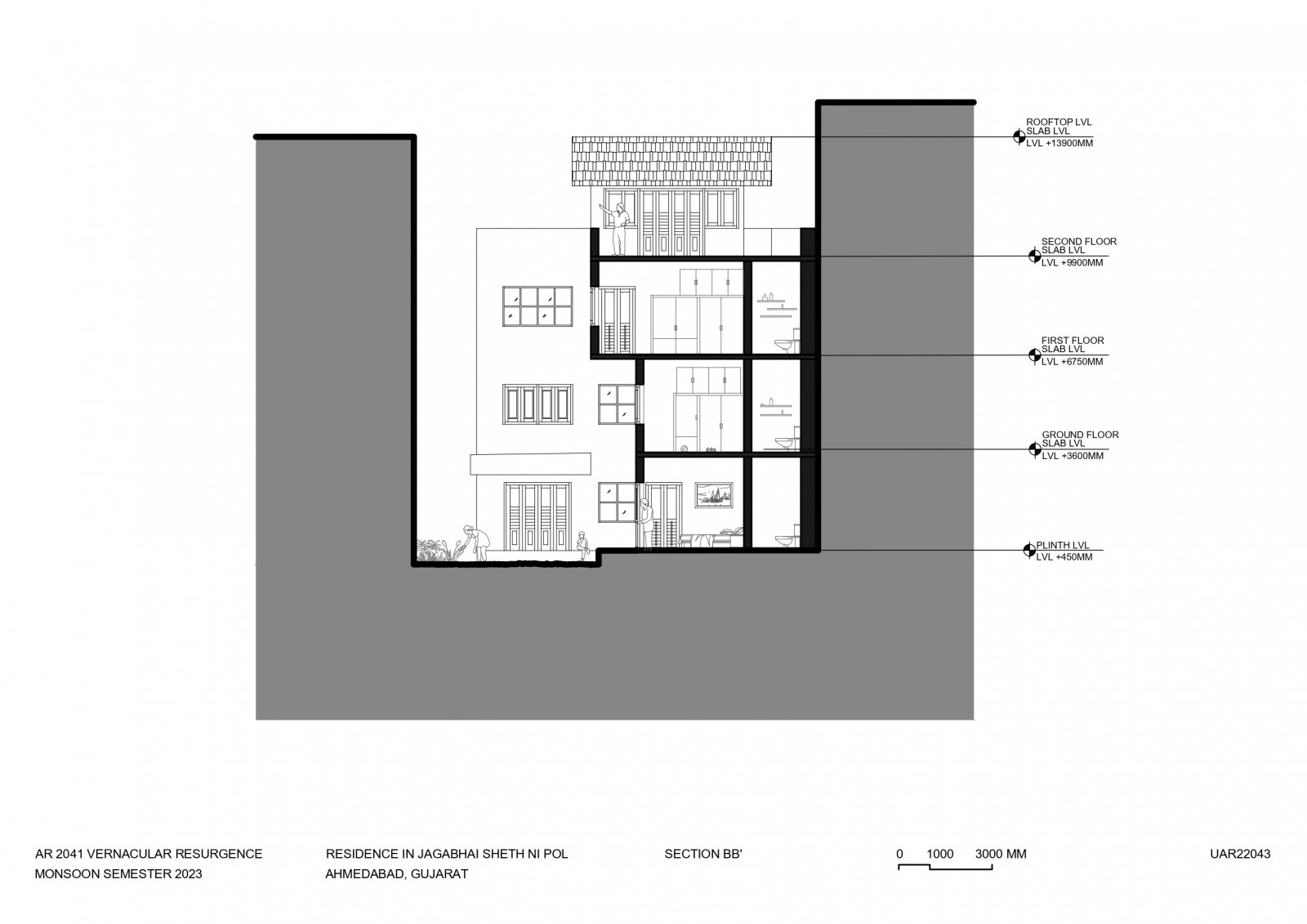- Student Athulya R S
- Code UAR22043
- Faculty Architecture
- Tutor/s Hamid Raj,Rushika Khanna
- TA Fateh Singh
The goal for the building’s exterior is to blend in with the surrounding structures in Pol in terms of size while incorporating typical Pol house characteristics. The design will consistently incorporate greenery, including plants and flowers. The entrance should have a warm and accessible feel to welcome visitors. The otla, or veranda, will be the central focus and a gathering place for people. The transition between different areas of the building will be smooth, with each space distinguished by variations in lighting. There will be several public or semi-public areas within and around the building that are versatile in nature, serving as spaces for meetings, intellectual discussions, and casual chats. The courtyard is intended to be a space filled with natural light and fresh air, promoting physical and visual connections between all parts of the house, and encouraging interaction among family members. The family members’ individual rooms will primarily serve as places to rest, with family activities and interactions taking place outside of these rooms. The shared room of Shyam and Mira will be adaptable to accommodate the needs of individuals of different age groups. Ultimately, the building’s design aims to foster a culture of togetherness and promote a sense of inclusion.






